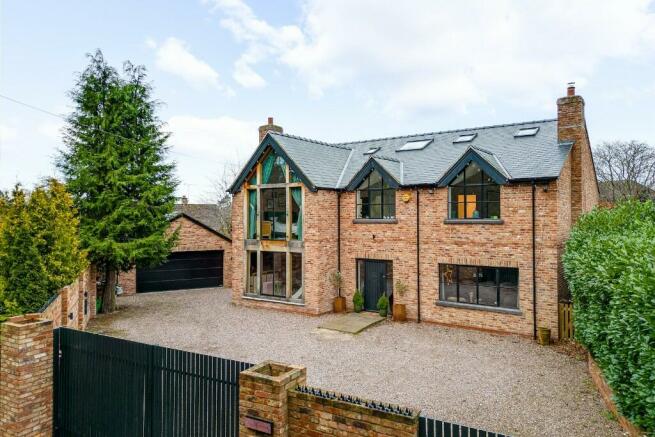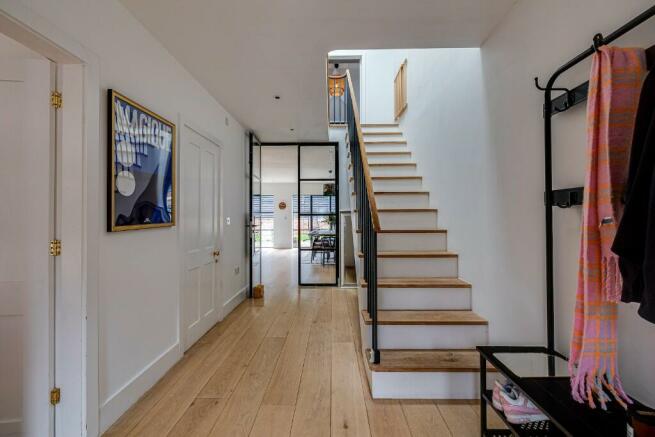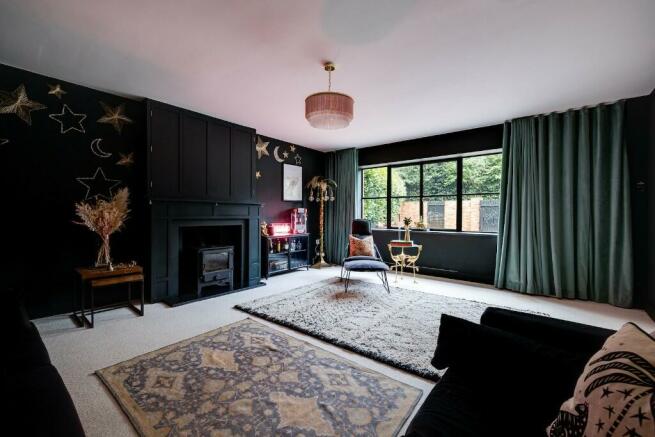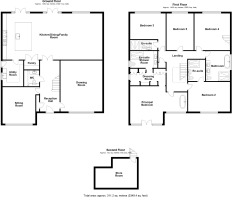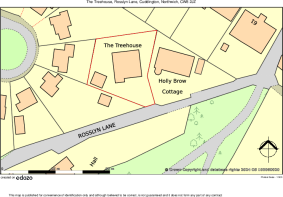Rosslyn Lane, Cuddington

- PROPERTY TYPE
Detached
- BEDROOMS
5
- BATHROOMS
4
- SIZE
3,349 sq ft
311 sq m
- TENUREDescribes how you own a property. There are different types of tenure - freehold, leasehold, and commonhold.Read more about tenure in our glossary page.
Freehold
Key features
- Large Detached Property
- Open Plan Kitchen Dining Family Room
- Two Reception Rooms
- Five Double Bedrooms
- Three En-suites & Family Bathroom
- Approximately 3300sqft
- Private Rear Garden
- Gated Driveway & Double Garage
Description
Cuddington and Sandiway provide an excellent range of day to day amenities including Public House, row of shops including Newsagents, dry cleaners, bakery, pharmacy and off-licence as well as the Define Food and Wine shop, also a Doctors and Dentist are within a few minutes' drive. Cuddington railway station runs on the Chester to Manchester line and there is also a highly regarded primary school as well as the highly sought after Grange School, Hartford only a few minutes drive away. The area is ideally suited to those with regular travel requirements with commercial centres including Manchester, Chester, Liverpool, Warrington and Birmingham all being within commuting distance and Hartford station is a short drive away. In addition access points to the M6/M56, A49 and A556 are all close to hand.
PROPERTY DESCRIPTION
Nestled along a quiet no through road, The Treehouse balances convenience of location with seclusion and style, providing an adaptable modern home completed in 2019.
Attention to detail has been applied from architectural conception to final fix completion, with a keen eye on design throughout. From the Crittal style windows and doors to the 'Blakes London' bespoke Kitchen, every effort to finish the property to highest possible standard has been taken.
You are introduced to The Treehouse by way of a gated driveway, providing ample parking with landscaping and lighting showcasing the front elevation of the property.
The house begins with an oak framed entrance giving way to a hallway which in turn acts as the spine of the house. Intentional in its aim the hallway has been designed with an oak floor seamlessly flowing into the kitchen. The internal Crittal style doors allowing for an uninterrupted view through the kitchen to the garden, an architectural mechanism much sought after in modern homes.
First meeting you are the two rooms along the front aspect, the spacious and elegantly appointed drawing room to one side with the study/ playroom to the other. Both rooms sufficiently adaptable to play a multitude of alternative roles within the family home.
Along the entirety of the rear aspect sits the kitchen and family room. An adaptable room, capable of hosting the kitchen, dining room and living space comfortably without feeling cramped and clumsy. Of note is the Blakes London kitchen with its bespoke units and one-of-a-kind 'Carrera' marble,11ft waterfall island.
Of no less worth are utility room, allowing for a slick kitchen unimpeded by white goods and the downstairs W.C, a must for any family with children.
The first-floor accommodation is accessed via a timber and metal staircase encouraging natural light to the area and allowing glimpses of the vaulted landing.
The bedrooms, each unique, see functional regularly shaped rooms enhanced with atypical plaster lines and a continuation of the Crittal style windows. Each bathroom and en-suite unabashedly representing the owner's vision with individually sourced tiling, taps and basins perhaps most notable in the 'Lusso' Stone titanic freestanding bath in the family bathroom.
The master suite embodies the tone of quiet luxury evident throughout the house with the bedroom hosting a freestanding bath, a walk-in dressing are and wardrobe as well as a beautiful en-suite hosting his and hers basins, with wall and floor 'Mandarin Stone' marble tiling.
The plot is deceptively spacious with the principle area of usable space, part lawned, part patio placed to the rear and side of the house.
The detached double garage sits to the side of the house with elegantly considered garden design offering levels of privacy that belie the central location of The Treehouse.
RECEPTION HALLWAY - 20'2'' x 7'9''
Solid wood door with two glazed side panels and gold door furniture. Solid oak flooring with under floor heating, recessed ceiling spot lights, wall mounted underfloor heating control pad, wall mounted IQ panel for CCTV. Oak staircase rising to the first floor and doors through to the Drawing Room, Play / Sitting Room, Useful Storage Cupboard (fully shelved), WC and double opening metal Crittal style double doors through to the Open Plan Kitchen Dining Family Room.
DRAWING ROOM - 19'7'' X 16'7''
Metal Crittal style windows to the front elevation, ceiling light point, underfloor heating, wall mounted under floor heating control pad, feature wood burning stove with granite hearth and wooden decorative surround, aerial point with provisions for wall mounted television with bi-folding wooden shutters to conceal television.
KITCHEN DINING FAMILY ROOM - 39'5'' X 18'3''
A large open plan area with recessed ceiling spotlights and feature ceiling light points, wall mounted aerial point with provisions for television, feature rounded 'Aduro' multi-fuel burner, two sets of double opening metal Crittal style doors to rear garden with side glazed panels, metal Cittal style window to seating area, solid oak flooring with underfloor heating to dining and seating area, feature decorative floor tiling to kitchen area. Door through to Utility Room and double full height obscured glass, metal, Crittal style doors to Pantry.
KITCHEN
A bespoke one of a kind 'Blakes London' kitchen fitted with a range of base level units incorporating drawers and cupboards with a Carrera marble worksurface with matching upstand. A large contrasting island unit with marble Carrera waterfall worksurface with breakfast bar, Set within the island unit is an inset one and half bowl sink unit and drainer with chrome mixer 'Quooker' tap. Wall mounted shelving. Built in dishwasher, microwave, pull out drawers, pull out recycling bins, champagne cooler sunken into the work surface. Five door gas 'AGA' with warming plate, 'Siemens' two ring gas hob.
PANTRY
Comprising low level pull out drawers with wall mounted shelving, 'Carrera' marble worksurface, solid oak flooring, recessed ceiling spotlights.
UTILITY - 10'2'' X 8'1''
A selection of wall and base level black matt wall, base and full height kitchen units with marble worksurface and matching upstand. Inset 'Belfast' style chrome sink unit with chrome hose mixer tap. Built in full height 'Bosch' fridge and separate freezer. Spaces for washing machine and dryer. Decorative floor tiling with underfloor heating, recessed ceiling light points, oak door through to the side garden, window to side elevation. Cupboard housing a 'Worcester' Greenstar 35CDi gas boiler.
PLAY / SITTING ROOM - 14'3'' X 13'8'' max
Metal Crittal style windows overlooking the front with feature wooden beam surrounds, recessed ceiling light point, continuation of the solid oak flooring with underfloor heating, aerial point with provisions for wall mounted television.
CLOAK ROOM - 6'5'' X 5'7''
A delightful and fully functional WC comprising two sets of opening doors concealing a useful storage cupboard incorporating shelving and rails. Low level WC with solid brass dual flush plate, rounded wash hand basin with wall mounted brass mixer tap, recessed ceiling light points, wall mounted wall lights, 'Ca'Pietra' cement floor tiling, ceiling mounted vent.
LANDING - 18'2'' X 16'6''
Large 'Velux' window, vaulted ceiling, ceiling light point, solid oak flooring, cast iron radiator. Doors to Principal Bedroom, Four Further Double Bedrooms, Family Bathroom and useful Storage Cupboard with slatted shelving and water cylinder.
PRINCIPAL BEDROOM - 23'2'' X 14'' max
An impressive principal suite with vaulted ceilings, double opening Crittal style metal doors with glazed 'Juliet' balcony, full height glazed apex window, solid oak floor, cast iron radiators and aerial point with provisions for wall mounted television. Feature freestanding claw bath with solid brass taps with separate shower attachment, feature black and white floor tiling to bath area, metal Crittal style window overlooking the front. Opening through to the Dressing Room.
DRESSING ROOM - 14'5'' X 6'7''
Solid oak flooring with under floor heating, metal window with obscured glazing, valued ceiling with two 'Velux' window, feature ceiling light point, seven full height bespoke wardrobes incorporating rails and shelving with storage cupboards above, built in dressing table, open shelving for shoes, further drawers, cast iron radiator, opening through to En-suite Shower Room.
EN-SUITE SHOWER ROOM- 10'9'' X 6'8''
A luxurious en-suite with 'Mandarin Stone' marble floor tiling with under floor heating, marble wall tiles to walk in shower with glazed shower screen, brass canopy shower head with separate shower attachment, low level WC with concealed cistern and brass dual flush back plate, floating granite sink unit with two inset wash band basins and brass wall mounted taps, recessed ceiling spot lights, Crittal style metal window with obscured glass, heated towel rail, vent axia vent.
BEDROOM TWO - 15'9'' X 11'6''
Critical style metal window overlooking the front, cast iron radiator, solid oak flooring, partially vaulted ceiling, ceiling light point, aerial point with provisions for wall mounted television. Door to En-suite.
EN-SUITE - 8'6'' X 6'11''
A three piece suite shower room incorporating shower with canopy shower with separate shower attachment, low level WC with dual flush, wall mounted wash hand basin with mixer tap, 'Ca'Pietra' cement floor tiles, fully tiled walls, recessed ceiling light points, ladder heated towel rail.
BEDROOM THREE - 14'6'' X 14'2'' max
Critical style metal windows overlooking the rear, cast iron radiator, partially vaulted ceiling with ceiling light point, aerial point, wall mounted heating control pad for en-suite underfloor heating. Door to En-suite.
EN-SUITE - 10'9'' X 4'' max
Vaulted ceiling with 'Velux' window, fully tiled walls, 'Mandarin Stone' marble floor tiles, walk in shower with gold canopy shower head with separate shower attachment, low level WC with dual flush and concealed cistern, rounded wash hand basin with gold mixer tap, ladder style heated towel rail and wall mounted shaving socket.
BEDROOM FOUR - 13'6'' X 13'1''
(Currently used as a gym). Crittal metal window overlooking the rear, partially vaulted ceiling with ceiling light point, aerial point with provisions for wall mounted television. solid oak flooring, cast iron radiator, staircase rising to useful store room,
STORE - 16'2'' X 12'2'' max (accessed off Bedroom Four)
Velux window, lighting and power.
BEDROOM FIVE - 14'2'' X 10'8''
Crittal style metal window overlooking the rear, ceiling light point, aerial point, cast iron radiator.
FAMILY BATHROOM - 11'10'' X 9'6''
Well appointed five piece suite in white with chrome style fittings comprising; freestanding 'Lusso' stone bath with mixer tap and separate shower attachment, open wet room style shower with canopy shower head, low level WC with dual flush, sink unit with granite work surface with two inset sinks with chrome taps, 'Ca'Pietra' cement decorative floor tiling, fully tiled walls, Crittal style metal windows with obscured glass, recessed ceiling light point, vent axia, heated towel rails.
EXTERNALLY
The property is approached via a private 'No-Through' road leading to brick-built pillars and double opening electronic gates which lead to a gravelled parking area and a double garage. Pedestrian access can be found to both sides of the property leading to the rear. The rear garden also wraps around to the side of the garage and offers a private walled garden laid mainly to lawn with paved patio area,
DOUBLE GARAGE - 16'2'' X 11'10''
Roller electric garage door, pedestrian access door, window overlooking the side, lighting and electrical power points.
TENURE
We believe the property to be Freehold. Purchasers should verify this through their solicitor.
COUNCIL TAX
Council Tax Band G - Cheshire West and Chester.
SERVICES
We understand that mains gas, electricity, water and drainage are connected.
FINER POINTS
- Viewing - By prior appointment please call to arrange a viewing
- Windows and doors fitted by Rea Metal Windows
- The property was completed in March 2019
- The property has CCTV
- 'Andersen' electric charge point to front
- Floor plan and land plan is intended as general guidance and are not to scale
- The Energy Performance rating for the property is band 'B'
AML (Anti Money Laundering)
At the time of your offer being accepted, intending purchasers will be asked to produce identification documentation before we are able to issue Sales Memoranda confirming the sale in writing. We would ask for your co-operation in order that there will be no delay in agreeing and progressing with the sale.
- COUNCIL TAXA payment made to your local authority in order to pay for local services like schools, libraries, and refuse collection. The amount you pay depends on the value of the property.Read more about council Tax in our glossary page.
- Ask agent
- PARKINGDetails of how and where vehicles can be parked, and any associated costs.Read more about parking in our glossary page.
- Garage,Driveway,EV charging,Gated
- GARDENA property has access to an outdoor space, which could be private or shared.
- Private garden,Enclosed garden
- ACCESSIBILITYHow a property has been adapted to meet the needs of vulnerable or disabled individuals.Read more about accessibility in our glossary page.
- Level access,Wide doorways
Rosslyn Lane, Cuddington
NEAREST STATIONS
Distances are straight line measurements from the centre of the postcode- Cuddington Station0.3 miles
- Hartford Station1.8 miles
- Acton Bridge Station2.1 miles
About the agent
Covering Cheshire with a particular focus on Chester, Tarporley and Knutsford, Jonathan and Lesley will be there for every step of the process. Small and tenaciously focused, our true independence allows us to provide director led service to every client from the point of first contact with Chapter to handing over the keys upon completion.
We offer unbiased sale method options, tailored to your property type and needs. Whether you prefer the Private Treaty approach or the excitement of
Industry affiliations

Notes
Staying secure when looking for property
Ensure you're up to date with our latest advice on how to avoid fraud or scams when looking for property online.
Visit our security centre to find out moreDisclaimer - Property reference Treehouse. The information displayed about this property comprises a property advertisement. Rightmove.co.uk makes no warranty as to the accuracy or completeness of the advertisement or any linked or associated information, and Rightmove has no control over the content. This property advertisement does not constitute property particulars. The information is provided and maintained by Chapter by Scott & Spencer, Chester. Please contact the selling agent or developer directly to obtain any information which may be available under the terms of The Energy Performance of Buildings (Certificates and Inspections) (England and Wales) Regulations 2007 or the Home Report if in relation to a residential property in Scotland.
*This is the average speed from the provider with the fastest broadband package available at this postcode. The average speed displayed is based on the download speeds of at least 50% of customers at peak time (8pm to 10pm). Fibre/cable services at the postcode are subject to availability and may differ between properties within a postcode. Speeds can be affected by a range of technical and environmental factors. The speed at the property may be lower than that listed above. You can check the estimated speed and confirm availability to a property prior to purchasing on the broadband provider's website. Providers may increase charges. The information is provided and maintained by Decision Technologies Limited. **This is indicative only and based on a 2-person household with multiple devices and simultaneous usage. Broadband performance is affected by multiple factors including number of occupants and devices, simultaneous usage, router range etc. For more information speak to your broadband provider.
Map data ©OpenStreetMap contributors.
