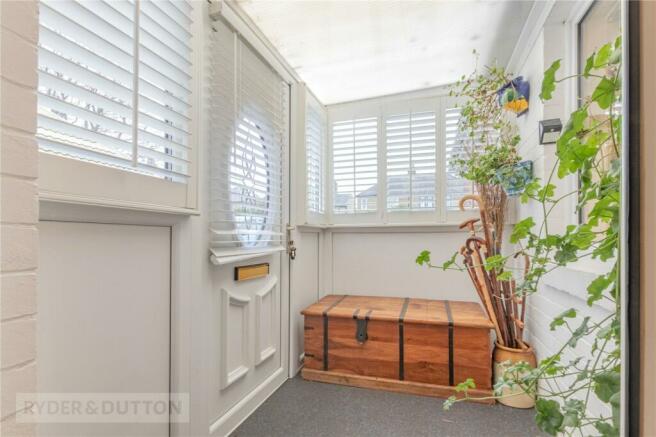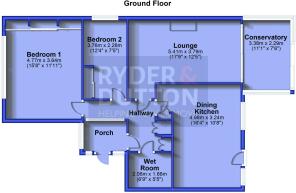
Holmfirth Road, Meltham, Holmfirth, West Yorkshire, HD9

- PROPERTY TYPE
Bungalow
- BEDROOMS
2
- BATHROOMS
1
- SIZE
Ask agent
- TENUREDescribes how you own a property. There are different types of tenure - freehold, leasehold, and commonhold.Read more about tenure in our glossary page.
Freehold
Key features
- Semi-Detached bungalow
- Close to amenities
- Genrous plot with well maintained garden
- Dining Kitchen
- Conservatory
- Two Double Bedrooms
- Wet Room
- No Upper Chain
- Council Tax - C
- Freehold Property
Description
We are excited to bring to market this deceptively spacious well maintained semi-detached true bungalow. Located on the flat within walking distance of the centre of Meltham and village Primary school with transport provided to a range of High Schools. It also benefits from being close to good public transport routes and popular commuter networks.
Entrance: You enter the front of the bungalow via the porch which has space to sit and enjoy the afternoon sun and/or act as a boot room. The porch is fitted with bespoke white shutters. This leads you into the hallway with cloakroom plus separate cupboard space with plumbing and electrics for both washing machine and dryer.
Kitchen diner: Fitted with two double windows and glazed door this room is flooded with light and gives easy access to a paved area where you can enjoy morning coffee and the views of this wonderful garden that gets the sun all day. The dining kitchen was fully refitted 4 years ago with a good range of modern units and complementary work surfaces. Integrated appliances include quality double oven, gas hob with glass splash-back, a contemporary cooker hood extractor and dishwasher. There is space for an American fridge freezer leaving ample room for dinning and entertaining. A built in cupboard which houses a new boiler and vacuum cleaner, ironing board etc. Ceiling down-lights throughout.
Lounge: A well presented carpeted reception room fitted with a gas living flame fire, wall mounted TV, wall lights and sliding patio doors into the conservatory. Excellent views of the garden which can be accessed via the conservatory onto a patio area. The conservatory is double glazed, has a fitted radiator and sliding doors.
Master Bedroom: A spacious master bedroom carpeted, fitted with modern sliding wardrobes and wall mounted TV. The room has large double window to the front fitted with white bespoke shutters giving the room a light and airy feel.
Bedroom 2: A double bedroom carpeted, with fitted wardrobes and a window to the side elevation.
N.B. this bungalow was previously a 3 bedroom family home which could be accommodated on the existing footprint or extended (subject to relevant planning consent)
The wet room is fully tiled with low level WC, wash basin, rain-head shower and detachable shower-head. There is a heated towel rail, double cabinet space and extractor. Privacy window to the front.
Externally: Set on an extremely generous plot there is extensive parking to the front of the property and side access to the garden through a secure gate. Prepare to be surprised by this hidden gem, a large, lovingly landscaped and cared for garden. You will find an eclectic mix of planting giving all round pleasure and privacy. There are two small paved areas from
the conservatory and kitchen, once you enter the garden you will find a greenhouse set on flags, a summerhouse with wraparound decking, space for BBQ and sunbathing/alfresco dining comfortably for 8-10 people. Further down the garden you will find another two seating areas connected by a wisteria walkway leading to a stone built shed. There is a dry stone wall at the bottom of the garden with a laurel hedge making this space your private oasis. The shed, summerhouse and greenhouse are all included in the sale.
With the benefit of gas fire central heating, UPVC double glazing throughout and radiators in every room.
This property has so much to offer we highly recommend an early viewing.
Brochures
Web DetailsCouncil TaxA payment made to your local authority in order to pay for local services like schools, libraries, and refuse collection. The amount you pay depends on the value of the property.Read more about council tax in our glossary page.
Band: C
Holmfirth Road, Meltham, Holmfirth, West Yorkshire, HD9
NEAREST STATIONS
Distances are straight line measurements from the centre of the postcode- Slaithwaite Station2.7 miles
- Honley Station3.0 miles
- Berry Brow Station3.1 miles
About the agent
Ryder & Dutton are long established and market leading estate agents in the North of England. With branches that span across Greater Manchester, West Yorkshire, Lancashire and Derbyshire, we have a local team of experts in our 16 sales and lettings branches who are here to help you move. Available anytime, anywhere from 8 'til 8, 7 days a week, you can rest assured that we'll be here to help you throughout your moving journey.
Industry affiliations

Notes
Staying secure when looking for property
Ensure you're up to date with our latest advice on how to avoid fraud or scams when looking for property online.
Visit our security centre to find out moreDisclaimer - Property reference LIN230592. The information displayed about this property comprises a property advertisement. Rightmove.co.uk makes no warranty as to the accuracy or completeness of the advertisement or any linked or associated information, and Rightmove has no control over the content. This property advertisement does not constitute property particulars. The information is provided and maintained by Ryder & Dutton, Holmfirth. Please contact the selling agent or developer directly to obtain any information which may be available under the terms of The Energy Performance of Buildings (Certificates and Inspections) (England and Wales) Regulations 2007 or the Home Report if in relation to a residential property in Scotland.
*This is the average speed from the provider with the fastest broadband package available at this postcode. The average speed displayed is based on the download speeds of at least 50% of customers at peak time (8pm to 10pm). Fibre/cable services at the postcode are subject to availability and may differ between properties within a postcode. Speeds can be affected by a range of technical and environmental factors. The speed at the property may be lower than that listed above. You can check the estimated speed and confirm availability to a property prior to purchasing on the broadband provider's website. Providers may increase charges. The information is provided and maintained by Decision Technologies Limited.
**This is indicative only and based on a 2-person household with multiple devices and simultaneous usage. Broadband performance is affected by multiple factors including number of occupants and devices, simultaneous usage, router range etc. For more information speak to your broadband provider.
Map data ©OpenStreetMap contributors.





