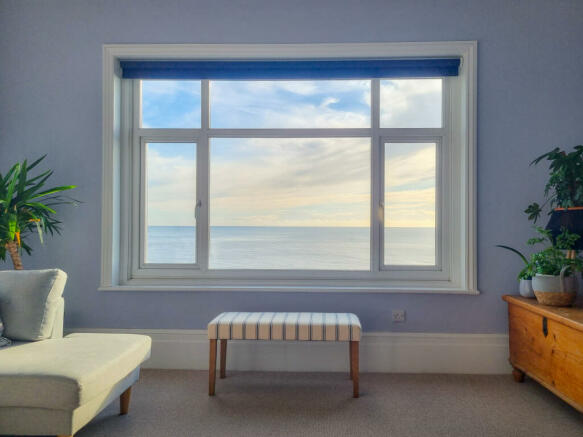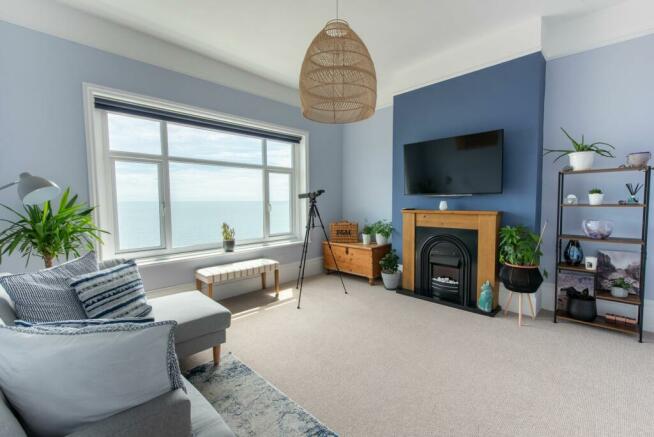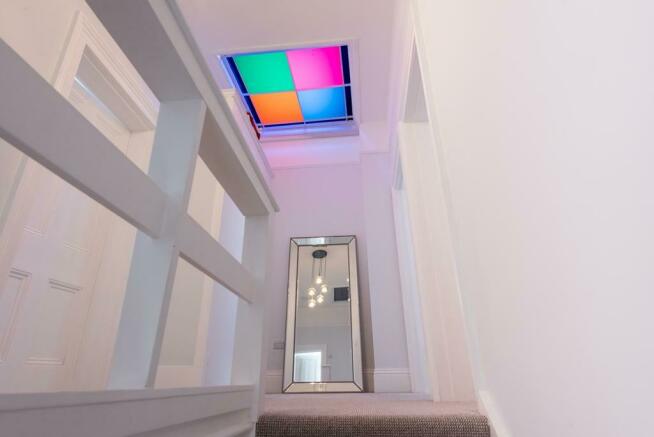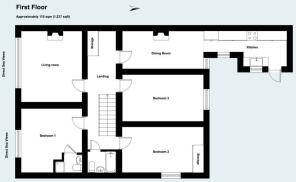Madeira Road, Isle of Wight, Ventnor

- PROPERTY TYPE
Flat
- BEDROOMS
3
- BATHROOMS
2
- SIZE
Ask agent
Key features
- Private Garden
- Period Features
- CHAIN FREE
- Fully refurbished throughout to an exceptionally high standard
- Ideal as permanent residence, second home or holiday let
- New kitchen and bathrooms with underfloor heating
- Short stroll to the beach and High Street shops, eateries and the seafront
- Parking
- Panoramic sea views of the English Channel
- Low Outgoings
Description
Property Reference number : 820941
Quicklister are pleased to market this spacious and extensively refurbished 3-bedroom first floor apartment with panoramic sea views of the English Channel. Situated in a quiet location in Madeira Road.The property comprises three double bedrooms, including an en-suite to the master bedroom, a family bathroom, lounge with breathtaking sea views, dining room and a new kitchen with integrated appliances. Double glazed throughout, the property has been professional decorated and has new flooring, plumbing and electrics throughout. The roof has been overhauled including new guttering, soffits and the exterior walls have been repointed in lime mortar. An unexpected bonus is a private low maintenance terraced garden with new decking on the top terrace. There is a dedicated parking space to rent nearby. Tenure: Leasehold with approx 900 years remaining. The lease allows pets. Another bonus is that this property is chain free, offering a hassle-free buying experience. The low charges and ground rent make it an attractive option for those looking for a comfortable and well maintained apartment in a prime location. Address: Osborne House, 25a Madeira Rd,Ventnor, PO38 1QS.Entrance:
Ground floor lobby with private front door, low level light, mains connected smoke alarm and a tiled floor. Stairs lead to a light and spacious landing decorated in a cool scheme of pale grey/blue over neutral carpet. There is a beautiful, glazed skylight in the high ceiling, picture rail and original decorative architraves. The space also benefits from a stunning feature pendant light and a tall built-in cupboard, containing a new consumer unit.
Doors lead to the lounge, dining room, all three bedrooms and the bathroom.
Lounge 14'11" into alcove x 14
A large triple window provides stunning sea views of the English Channel and fills the room with natural light due to the south facing aspect. Heritage style electric fire, on a stone hearth with an oak surround. Picture rail with deep Victorian skirting, complemented by modern touches like USB enabled sockets, which run throughout the property, a contemporary colour scheme, navy window blinds and new carpet.
Dining room 13'3"x9'8" into alcove.
The well-proportioned dining room is arranged around the chimney breast which has a contemporary Optimyst fire, decorative surround and period style tiled hearth. The room is finished in pale blue with feature chimney breast, picture rail, central pendant light and new carpet. There is a window with views to the terraced garden and a fitted day-to-night blind, an open doorway leads to the kitchen.
Kitchen: 14''5" max x 8'8" max
Beautifully presented, the newly fitted kitchen contains a mix of sleek gloss white wall units, floor and full height cabinets, complimented by luxurious light quartz worktops and stylish grey floor. The white décor combines with a recently installed lantern in a new flat roof, large twin windows to the side aspect, recessed spotlighting and under cabinet lighting to create a light, bright space. There is an undermounted sink with a fabulous hand-spray mixer tap and integrated appliances which include an electric double oven/grill, an induction hob, dishwasher, fridge/freezer and a washer/dryer. The kitchen also benefits from under-floor heating and has a new double glazed UPVC door that leads to the rear terrace.
Bedroom one: 13'11" max x 13'8" max
UPVC double glazed window to front with fantastic sea views. There is a feature pendant light, picture rail, pale blue/grey walls, neutral carpet, deep skirtings, navy window blind plus a door to the en-suite.
En-suite:
Perfectly proportioned and luxuriously appointed, the en-suite is fully tiled with white walls and grey floor tiles, and has the added benefit of under-floor heating and recessed spotlighting. There is a walk-in electric power shower, complete with standard and rainfall heads, a contemporary vanity basin with a mixer tap and storage under, an illuminated mirror cabinet and a matching dual flush, low-level WC with concealed cistern.
Bedroom two: 13'4" x 9'7"
Large window complete with day-to-night blind, and a central pendant light. The light grey/ blue décor, picture rail and neutral carpet theme continues, and this bedroom also has the added benefit of a handmade built-in-full-height airing cupboard, which houses a new hot water cylinder. The current owner uses this room as an office, perfect for those that work from home.
Bedroom three: 12'2" max x 9'5"
Another double bedroom, this space has a large window with a fitted day-to-night blind, soft neutral décor and carpet, picture rail and a central pendant light.
Bathroom:
A luxurious room with a calming ambience, the family bathroom is presented in a fresh scheme, with large-scale white wall tiles up to dado rail height, and grey floor tiles, complete with under floor heating. There is a high quality Carronite bath, with mixer shower tap and smart blue panel, contemporary vanity basin with a mixer tap and storage under, and a dual flush low-level WC with a concealed cistern. The bathroom has a chandelier light fitting and a double-glazed window to the side aspect with patterned glass for privacy.
Loft:
The property has exclusive use of the large loft space.
Heating: Underfloor heating in the kitchen and bathrooms and Wi-Fi controlled radiators in all other rooms
Outside - Split over three levels, connected by steps and retaining walls, and making the most of the famous Ventnor microclimate, the private terraced garden provides a combination of areas, each with their own character. The first level connects to the kitchen door and to a private staircase leading out to the front entrance of the property and is mostly paved with a flourishing herb-garden border. This level also has an outside power supply, plus hot and cold outside taps, ideal for washing off after a trip to the beach. The second level spans the rear of the property, and provides further seating areas with gravel borders and timber stepping stones. The top level provides the finest sea views and a perfectly positioned sun deck makes the most of the setting. There is also a greenhouse at this level and a picket fence along the rear boundary which gives pedestrian access onto Spring Gardens behind the property.
Parking - The vendor currently rents a dedicated car parking space close by which could subsequently be passed onto the new owners....
There is no monthly property maintenance fee. All maintenance costs are split on a 50/50 basis with the ground floor flat on an as and when required basis...
What does the owner say about living here:
Living so close to the sea is incredibly calming. The view is always changing, with the colour of the sea an incredible turquoise colour over the summer, changing to steely grey in the winter and the skies ranging from blue to dark and stormy. The sunrise and sunset are breathtakingly beautiful.
Over years I have watched pods of dolphins, followed the Round the Island race from the comfort of my sofa and seen everything from fishing boats to ferries and warships. Spitfires from Lee on Solent and Goodwood can often be seen flying along the coast.
The property has an interesting history. When first built the property was used as a vegetarian hotel with the most famous guest being Mohandas Ghandi, who stayed here on two occasions between 1890 and 1891...
Council Tax: C
Current Annual Ground Rent: £5.00
Current Annual Service Charge: £100.00
Current Length Of Lease Remaining: 900 Years
WARNING: Never transfer funds to a property owner before viewing the property in person. If in doubt contact the marketing agent or the Citizens Advice Bureau.
GDPR: Submitting a viewing request for the above property means you are giving us permission to pass your contact details to the vendor or landlord for further communication related to viewing arrangement, or more information related to the above property. If you disagree, please write to us within the message field so we do not forward your details to the vendor or landlord or their managing company.
VIEWING DISCLAIMER: Quicklister endeavour to ensure the sales particulars of properties advertised are fair, accurate and reliable, however they are not exhaustive and viewing in person is highly recommended. If there is any point which is of particular importance to you, please contact Quicklister and we will be pleased to check the position for you, especially if you are contemplating traveling some distance to view the property.
Property Reference number : 820941
Tenure: Leasehold You buy the right to live in a property for a fixed number of years, but the freeholder owns the land the property's built on.Read more about tenure type in our glossary page.
GROUND RENTA regular payment made by the leaseholder to the freeholder, or management company.Read more about ground rent in our glossary page.
£5 per year
ANNUAL SERVICE CHARGEA regular payment for things like building insurance, lighting, cleaning and maintenance for shared areas of an estate. They're often paid once a year, or annually.Read more about annual service charge in our glossary page.
£100
LENGTH OF LEASEHow long you've bought the leasehold, or right to live in a property for.Read more about length of lease in our glossary page.
Ask agent
Council TaxA payment made to your local authority in order to pay for local services like schools, libraries, and refuse collection. The amount you pay depends on the value of the property.Read more about council tax in our glossary page.
Band: C
Madeira Road, Isle of Wight, Ventnor
NEAREST STATIONS
Distances are straight line measurements from the centre of the postcode- Shanklin Station2.7 miles
- Lake Station3.7 miles
- Sandown Station4.9 miles
About the agent
Quicklister is a Nationwide Online Estate Agent for owners looking to list either residential sales or lettings properties. We have a range of online listing and property marketing services available, along with property experts on hand to assist you. Quicklister is the cheaper, smarter way to be in control of your property marketing
Notes
Staying secure when looking for property
Ensure you're up to date with our latest advice on how to avoid fraud or scams when looking for property online.
Visit our security centre to find out moreDisclaimer - Property reference 2450. The information displayed about this property comprises a property advertisement. Rightmove.co.uk makes no warranty as to the accuracy or completeness of the advertisement or any linked or associated information, and Rightmove has no control over the content. This property advertisement does not constitute property particulars. The information is provided and maintained by Quicklister, Nationwide. Please contact the selling agent or developer directly to obtain any information which may be available under the terms of The Energy Performance of Buildings (Certificates and Inspections) (England and Wales) Regulations 2007 or the Home Report if in relation to a residential property in Scotland.
*This is the average speed from the provider with the fastest broadband package available at this postcode. The average speed displayed is based on the download speeds of at least 50% of customers at peak time (8pm to 10pm). Fibre/cable services at the postcode are subject to availability and may differ between properties within a postcode. Speeds can be affected by a range of technical and environmental factors. The speed at the property may be lower than that listed above. You can check the estimated speed and confirm availability to a property prior to purchasing on the broadband provider's website. Providers may increase charges. The information is provided and maintained by Decision Technologies Limited.
**This is indicative only and based on a 2-person household with multiple devices and simultaneous usage. Broadband performance is affected by multiple factors including number of occupants and devices, simultaneous usage, router range etc. For more information speak to your broadband provider.
Map data ©OpenStreetMap contributors.




