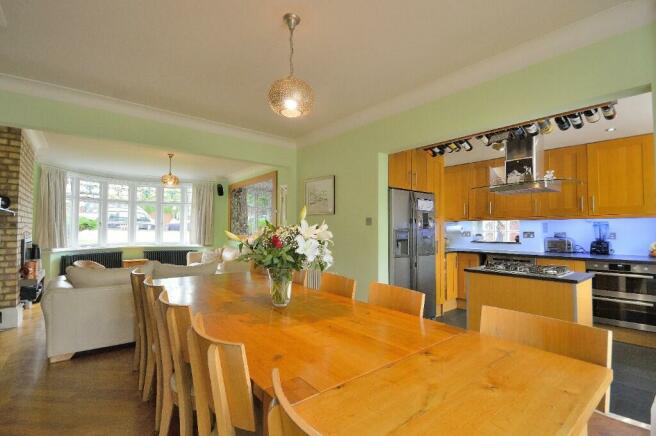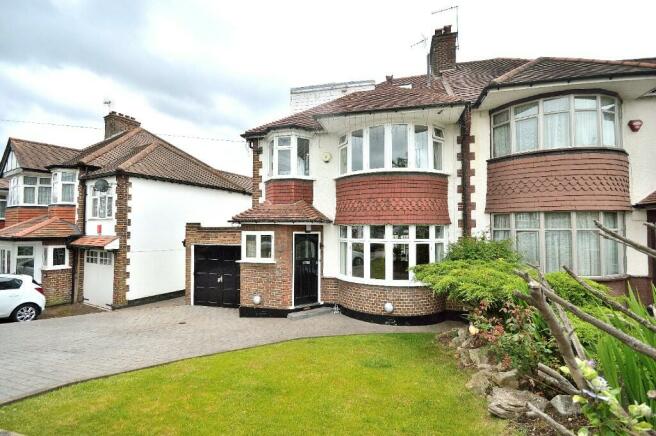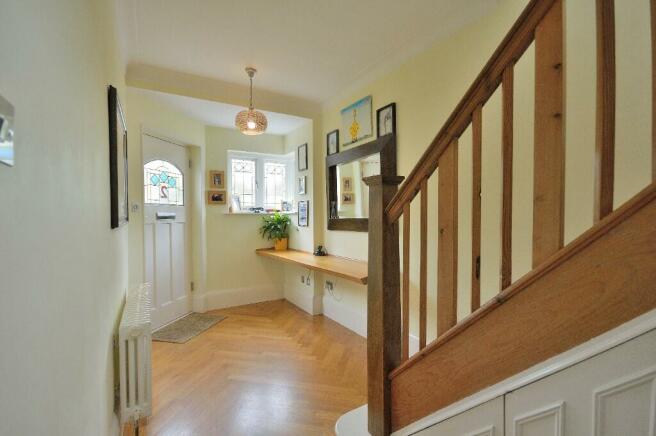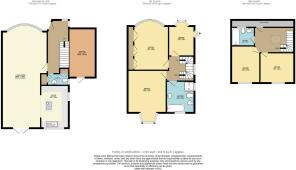Morton Way, London, N14

- PROPERTY TYPE
Semi-Detached
- BEDROOMS
5
- BATHROOMS
2
- SIZE
Ask agent
- TENUREDescribes how you own a property. There are different types of tenure - freehold, leasehold, and commonhold.Read more about tenure in our glossary page.
Freehold
Key features
- SEMI-DETACHED HOUSE BOASTING FIVE BEDROOMS
- BRIGHT OPEN LIVING/DINING KITCHEN
- GROUND FLOOR W/C & TWO BATHROOMS
- FURTHER SCOPE TO EXTEND (STPP)
- OVER 1700 SQ FT OF LIVING SPACE
- OFF STREET PARKING & GARAGE
- WELL MAINTAINED REAR GARDEN & GARDEN ROOM
- ON SOUGHT AFTER MINCHENDEN ESTATEv
- IDEALLY SITUATED FOR LOCAL AMENITIES
Description
The house benefits from two bathrooms as well as a separate W/C and has the added bonus of a garden room which is located to the rear of the well maintained garden.
The ground floor offers a free flowing living/dining space opening to the kitchen with central island and throughout the house a combination of both character and modern features that make up this beautiful family home.
With ample space on the front drive to park three cars there is also a side garage providing further scope to extend (STPP).
Ideally situated for all amenities and access to A406 for M11/M25 the house is located on the sought-after Minchenden Estate and provides wonderful views to the rear of Arnos Park.
Enfield Council - Council Tax Band: F
Tenure: Freehold
FRONT GARDEN: Paved patio. Off street parking for three cars. Lawn area. Mature trees and shrubs.
ENTRANCE: Via hardwood door with triple glazed stained glass inset.
HALLWAY: Solid oak hardwood parquet flooring with aluminium inlay to borders. Victorian radiator. Triple glazed stained glass window to front and side aspect. Cornicing. Staircase to first floor with carpet runner. Door to downstairs W/C. Door to front reception/through lounge. Under stair storage cupboard with timer for external lighting.
GROUND FLOOR W/C: Porcelain flooring. Fully tiled walls. Glass blocks (window). Victorian radiator. Close coupled W/C. Wall mounted basin. Storage cupboard housing consumer unit. Extractor.
RECEPTION: Through lounge. Solid oak hardwood parquet flooring with aluminium inlay to borders. Double glazed timber bay window to front aspect with inset stained glass. 2 x curved Victorian radiators. Built-in modern Stovax log burner. Second part of through lounge. Victorian radiator. Opening to kitchen. Timber French doors leading to rear garden.
KITCHEN: Porcelain flooring. Fitted wall and base units. Centre island housing gas five ring hob (untested). Integrated double oven and integrated single oven (untested). Integrated dishwasher. Integrated washing machine. Extractor housing above hob. Natural Quartz work tops. Glass splash backs with pelmet led strip lighting. Glass block window to side aspect. UPVC double glazed window to rear aspect. Fitted wine rack.
LANDING: Solid oak hardwood parquet flooring with aluminium inlay to borders. Doors to all rooms. Triple glazed stained glass window with timber frame to side aspect. Doors to all rooms. Modern staircase to second floor with glass sides. Solid oak timber hand rail.
BEDROOM 1: (front): Solid oak hardwood flooring. Timber double glazed bay window with inset stained glass to front aspect. Cornicing. Fitted wardrobes. Radiator.
BEDROOM 2 (rear double): Solid oak hardwood flooring. UPVC double glazed bay window to rear aspect. Radiator.
BEDROOM 3: Solid oak hardwood flooring. Timber double glazed window to front and side aspects. Radiator.
BATHROOM: Porcelain flooring. Shower cubicle with double rose fixed shower head. Thermostatic mixer. Fully tiled walls. Sunken bath. Wall hung W/C. Wall hung bidet. Basin. Solid oak hardwood shelving. 2 x chrome towel rails. Extractor fan. UPVC double glazed window to side and rear aspects.
SECOND FLOOR LANDING: Solid oak hardwood parquet flooring with aluminium inlay to borders. Skylight (opens electronically-sensor controlled) (untested). Cupboard to eaves. Doors to all rooms.
BEDROOM 4: Beech flooring. UPVC double glazed window to rear aspect. Radiator.
BEDROOM 5: Beech flooring. UPVC double glazed window to rear aspect. Radiator.
BATHROOM: Porcelain flooring. Glass panelled walls. Velux window. Bath. Basin. Back to wall W/C. Storage cupboard. Thermostatic shower above bath. Chrome towel rail.
REAR GARDEN: Steps down to paved patio. Fish pond with rockery and double waterfall. Railings. Paved feature. Outside lighting. Fitted cupboard with space for tumble dryer. 4 x digital timers for irrigation system. Outside tap. Additional shower mixer. Electrical sockets. Steps down to lawn area. Mature trees and shrubs. Irrigation system. Concrete block outhouse with hardwood cladding and hardwood decking area and mains electric. Heavy duty thick hardwood side access gate secured with 2 x five lever Chubb mortice locks. UPVC door to side garage.
GARAGE: Aquabion underfloor water softener system. Twintec block salt softener system. Mega flow system and Vaillant boiler.
Council TaxA payment made to your local authority in order to pay for local services like schools, libraries, and refuse collection. The amount you pay depends on the value of the property.Read more about council tax in our glossary page.
Ask agent
Morton Way, London, N14
NEAREST STATIONS
Distances are straight line measurements from the centre of the postcode- Arnos Grove Station0.4 miles
- Palmers Green Station0.7 miles
- Bowes Park Station0.7 miles
About the agent
Bennett Walden is an established independent estate agent, with offices in both Southgate and Palmers Green. We have invaluable experience in residential sales, lettings and property management.
Established since 1933, Bennett Walden strives to continue to offer integrity, accountability and a first class service. Whether you are buying or selling, we will ensure a smooth and successful moving experience.
We endeavour to provide a professional yet friendly and efficient service, w
Industry affiliations



Notes
Staying secure when looking for property
Ensure you're up to date with our latest advice on how to avoid fraud or scams when looking for property online.
Visit our security centre to find out moreDisclaimer - Property reference MORTONWAY. The information displayed about this property comprises a property advertisement. Rightmove.co.uk makes no warranty as to the accuracy or completeness of the advertisement or any linked or associated information, and Rightmove has no control over the content. This property advertisement does not constitute property particulars. The information is provided and maintained by Bennett Walden, Palmers Green. Please contact the selling agent or developer directly to obtain any information which may be available under the terms of The Energy Performance of Buildings (Certificates and Inspections) (England and Wales) Regulations 2007 or the Home Report if in relation to a residential property in Scotland.
*This is the average speed from the provider with the fastest broadband package available at this postcode. The average speed displayed is based on the download speeds of at least 50% of customers at peak time (8pm to 10pm). Fibre/cable services at the postcode are subject to availability and may differ between properties within a postcode. Speeds can be affected by a range of technical and environmental factors. The speed at the property may be lower than that listed above. You can check the estimated speed and confirm availability to a property prior to purchasing on the broadband provider's website. Providers may increase charges. The information is provided and maintained by Decision Technologies Limited.
**This is indicative only and based on a 2-person household with multiple devices and simultaneous usage. Broadband performance is affected by multiple factors including number of occupants and devices, simultaneous usage, router range etc. For more information speak to your broadband provider.
Map data ©OpenStreetMap contributors.




