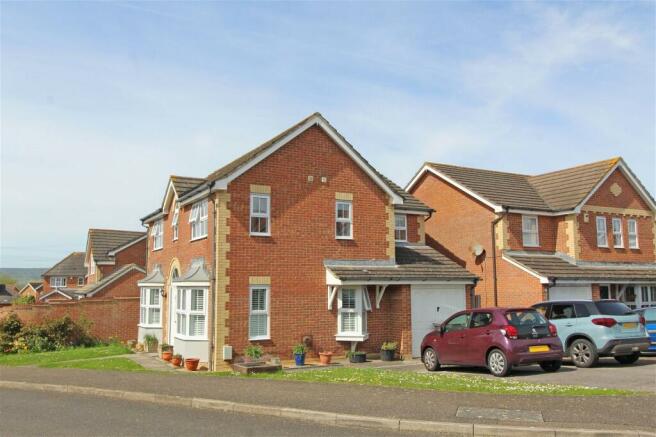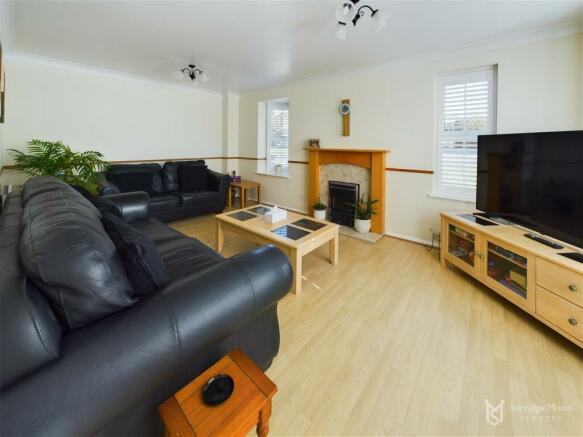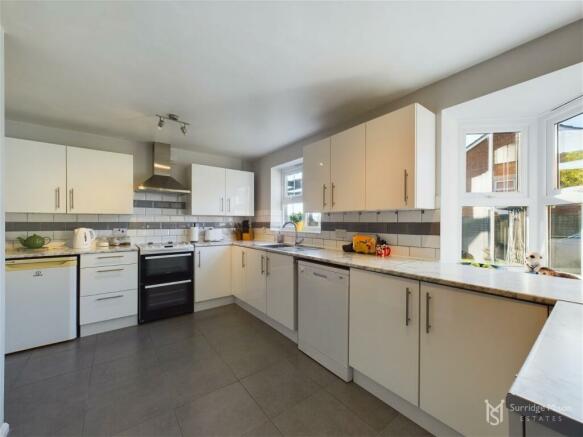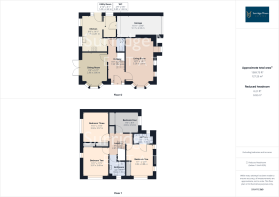Darwell Drive, Stone Cross, Pevensey, East Sussex, BN24

- PROPERTY TYPE
Detached
- BEDROOMS
4
- BATHROOMS
2
- SIZE
1,369 sq ft
127 sq m
- TENUREDescribes how you own a property. There are different types of tenure - freehold, leasehold, and commonhold.Read more about tenure in our glossary page.
Freehold
Key features
- Light & Spacious Detached Home On Corner Plot
- Four Bedrooms With Built In Wardrobes
- Sought After Cul-De-Sac In Stone Cross
- Views Towards The South Downs
- Integral Garage & Driveway
- Two Bay Fronted Reception Rooms
- Utility Room & Cloakroom
- En-Suite Main Bedroom
- Sunny Gardens To Front, Side & Rear
- Close Proximity To Shops, Schools, Parks, Bus Routes & Road Links
Description
A bright and spacious four bedroom detached family house with far reaching views towards The South Downs. Accommodation includes a welcoming hallway, double aspect living room, generous dining room, spacious kitchen with utility area off. Upstairs all bedrooms include built-in wardrobes. There is a modern shower room, an en-suite shower room and a ground floor WC. Outside there are gardens to three sides, driveway parking for two cars and an integral garage. Situated in a desirable cul-de-sac in popular Stone Cross, these are very sought after homes; contact Surridge Mison Estates to book a viewing.
Check out the 3D virtual tour!
Hallway
Cloakroom WC
Living Room - 5.66m x 3.3m (18'7" x 10'10")
Dining Room - 3.94m x 3.02m (12'11" x 9'11")
Kitchen - 4.32m x 2.49m (14'2" x 8'2")
Utility Room - 2.49m x 1.47m (8'2" x 4'10")
First Floor Landing
Main Bedroom - 3.89m x 3.4m (12'9" x 11'2")
En-Suite
Bedroom Two - 3.56m x 3.07m (11'8" x 10'1")
Bedroom Three - 3.63m x 3.1m (11'11" x 10'2")
Bedroom Four - 2.84m x 2.59m (9'4" x 8'6")
Family Shower Room
Front & Side Gardens
Rear Garden
Driveway
Garage - 5.21m x 2.59m (17'1" x 8'6")
Council Tax Band- E
EPC Rating- C
Tenure- Freehold
Utilities
This property has the following utilities:
Water; Mains
Drainage; Mains
Gas; Mains
Electricity; Mains
Primary Heating; Gas central heating system
Solar Power; None
To check broadband visit Openreach:
To check mobile phone coverage, visit Ofcom:
We have prepared these property particulars & floor plans as a general guide. All measurements are approximate and into bays, alcoves and occasional window spaces where appropriate. Room sizes cannot be relied upon for carpets, flooring and furnishings. We have tried to ensure that these particulars are accurate but, to a large extent, we have to rely on what the vendor tells us about the property. You may need to carry out more investigations in the property than it is practical or reasonable for an estate agent to do when preparing sales particulars. For example, we have not carried out any kind of survey of the property to look for structural defects and would advise any homebuyer to obtain a surveyor’s report before exchanging contracts. We have not checked whether any equipment in the property (such as central heating) is in working order and would advise homebuyers to check this. You should also instruct a solicitor to investigate all legal matters relating to the property (e.g. title, planning permission, etc) as these are specialist matters in which estate agents are not qualified. Your solicitor will also agree with the seller what items (e.g. carpets, curtains, etc) will be included in the sale.
Brochures
Brochure 1Council TaxA payment made to your local authority in order to pay for local services like schools, libraries, and refuse collection. The amount you pay depends on the value of the property.Read more about council tax in our glossary page.
Band: E
Darwell Drive, Stone Cross, Pevensey, East Sussex, BN24
NEAREST STATIONS
Distances are straight line measurements from the centre of the postcode- Hampden Park Station1.7 miles
- Polegate Station1.7 miles
- Pevensey & Westham Station1.8 miles
About the agent
Ben Surridge and Wendy Mison are the principle partners of Surridge Mison Estates, a family run independent estate agency that is proud to offer high quality, bespoke property services.
The Surridge Mison Estates team have more than 60 years experience living and working in the local market offering insight to both sellers and buyers and with the years of experience to assist in negotiating for our customers the best possible price, with the very highest quality of service. Why not call
Notes
Staying secure when looking for property
Ensure you're up to date with our latest advice on how to avoid fraud or scams when looking for property online.
Visit our security centre to find out moreDisclaimer - Property reference S832835. The information displayed about this property comprises a property advertisement. Rightmove.co.uk makes no warranty as to the accuracy or completeness of the advertisement or any linked or associated information, and Rightmove has no control over the content. This property advertisement does not constitute property particulars. The information is provided and maintained by Surridge Mison Estates, Pevensey. Please contact the selling agent or developer directly to obtain any information which may be available under the terms of The Energy Performance of Buildings (Certificates and Inspections) (England and Wales) Regulations 2007 or the Home Report if in relation to a residential property in Scotland.
*This is the average speed from the provider with the fastest broadband package available at this postcode. The average speed displayed is based on the download speeds of at least 50% of customers at peak time (8pm to 10pm). Fibre/cable services at the postcode are subject to availability and may differ between properties within a postcode. Speeds can be affected by a range of technical and environmental factors. The speed at the property may be lower than that listed above. You can check the estimated speed and confirm availability to a property prior to purchasing on the broadband provider's website. Providers may increase charges. The information is provided and maintained by Decision Technologies Limited.
**This is indicative only and based on a 2-person household with multiple devices and simultaneous usage. Broadband performance is affected by multiple factors including number of occupants and devices, simultaneous usage, router range etc. For more information speak to your broadband provider.
Map data ©OpenStreetMap contributors.




