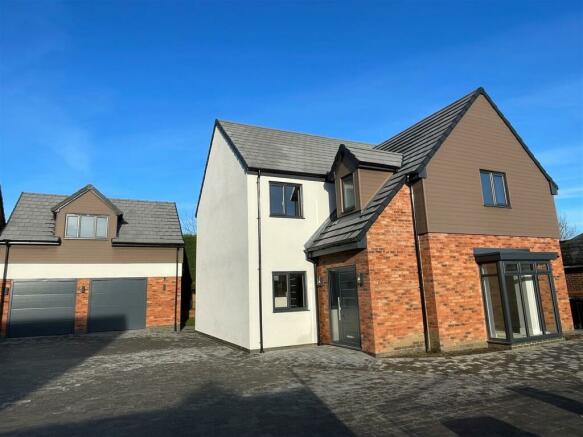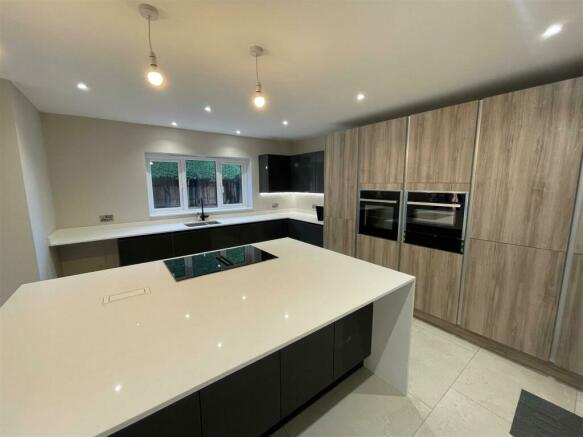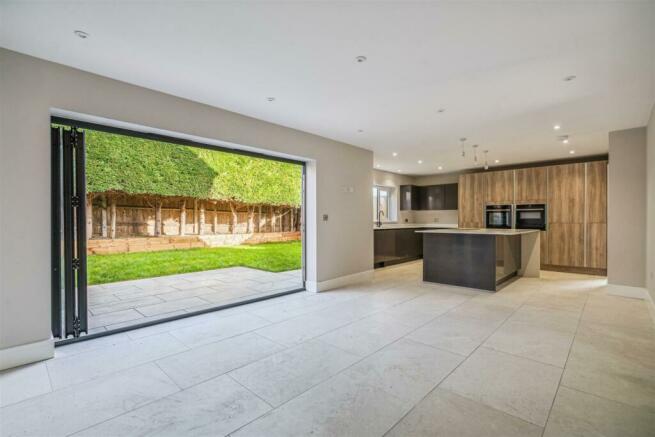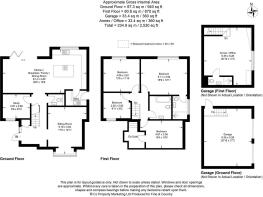Beech Avenue, Olney

- PROPERTY TYPE
Detached
- BEDROOMS
5
- BATHROOMS
3
- SIZE
2,530 sq ft
235 sq m
- TENUREDescribes how you own a property. There are different types of tenure - freehold, leasehold, and commonhold.Read more about tenure in our glossary page.
Freehold
Description
Maple House, Beech Avenue, Olney is a new and individually built detached family home in a peaceful cul de sac location providing 5 bedrooms overall. one being located over the garage. This room provides exceptional flexibility of use, being ideal for independent living where it could provide a self contained annex, possible office accommodation or a useful source of income as a residential letting opportunity.
An exceptional feature of this superb property is the amazing open plan kitchen/dining room with built-in
appliances. We cannot elaborate overmuch about this facility which is breath taking on entry.
Key features are:
*A brand new 5 Bedroom detached property in a non estate residential area..
*A 10-year new build warranty
*Neff main kitchen appliances
*Impressive large quartz kitchen island
*Fully integrated freezer, fridge, and dishwasher
* Kitchen has bi fold doors creating a stunning aperture giving access to the garden
*Stunning fully glazed doors and screen into lounge and kitchen
* Fully landscaped and turfed garden
* Large Independent room with shower built over the garage
Maple House - Front door opens into a spacious tiled reception hall with cloakroom. From the reception hall you
have access to the living room which has:
• TV, broadband and internet sockets.
• Bi-folding doors open onto a paved patio area within the rear garden.
• A nearby study/family room is equipped with high speed data USB sockets.
• Enter the state of the art kitchen/dining room which is of extravagant proportions and fitted
with high quality units and quartz work surfaces throughout.
• Porcelain floor tiling.
• The base and high level cabinets have soft close drawers and doors.
• A central island unit is prominent accommodating an integral induction hob.
• Additionally, within the kitchen are fan assisted ovens, a dishwasher, separate built in fridge and
freezer and wine cooler.
• Alongside the kitchen/dining room is a spacious utility room with quality cabinets and quartz
work surfaces. Plumbing is installed for a washing machine.
The first floor provides 4 of the bedrooms, the 5th bedroom annex is located over the garage so
offers flexibility of use. The Master bedroom has a walk in dressing room and en-suite shower room.
High speed data USB sockets are installed to this and the additional four double bedrooms, one of
which also has en-suite facilities. The family bathroom has full height ceramic tiling in the shower
area which has a glass screen. This bathroom has an illuminated mirror, heated towel rail, large bath
and ceramic wash basin. The en-suite shower rooms are similarly equipped but with no bath.
The gardens are turfed and have a large paved patio to the rear, all enclosed within close boarded
fencing.
Internal finish
• Smooth ceilings and walls throughout, finished in emulsion paint.
• Wood panelled doors throughout ground floor.
• Black framed glass wall panels and doors.
• Underfloor heating on the ground floor.
• Conventional heating to the first floor.
External finish
• Render, brick and cladding.
• Paved driveways.
• Electronic up and over garage doors.
• Electric vehicle charging point.
• Communal visitor parking spaces.
• Rear garden has turfed lawns and paved patios.
Brochures
11 Beech Avenue AGENT.pdfKitchen TourUtility TourCouncil TaxA payment made to your local authority in order to pay for local services like schools, libraries, and refuse collection. The amount you pay depends on the value of the property.Read more about council tax in our glossary page.
Band: G
Beech Avenue, Olney
NEAREST STATIONS
Distances are straight line measurements from the centre of the postcode- Wolverton Station7.2 miles
About the agent
At Fine & Country, we offer a refreshing approach to selling exclusive homes, combining individual flair and attention to detail with the expertise of local estate agents to create a strong international network, with powerful marketing capabilities.
Moving home is one of the most important decisions you will make; your home is both a financial and emotional investment. We understand that it's the little things ' without a price tag ' that make a house a home, and this makes us a valuab
Notes
Staying secure when looking for property
Ensure you're up to date with our latest advice on how to avoid fraud or scams when looking for property online.
Visit our security centre to find out moreDisclaimer - Property reference 32818519. The information displayed about this property comprises a property advertisement. Rightmove.co.uk makes no warranty as to the accuracy or completeness of the advertisement or any linked or associated information, and Rightmove has no control over the content. This property advertisement does not constitute property particulars. The information is provided and maintained by Fine & Country, Milton Keynes. Please contact the selling agent or developer directly to obtain any information which may be available under the terms of The Energy Performance of Buildings (Certificates and Inspections) (England and Wales) Regulations 2007 or the Home Report if in relation to a residential property in Scotland.
*This is the average speed from the provider with the fastest broadband package available at this postcode. The average speed displayed is based on the download speeds of at least 50% of customers at peak time (8pm to 10pm). Fibre/cable services at the postcode are subject to availability and may differ between properties within a postcode. Speeds can be affected by a range of technical and environmental factors. The speed at the property may be lower than that listed above. You can check the estimated speed and confirm availability to a property prior to purchasing on the broadband provider's website. Providers may increase charges. The information is provided and maintained by Decision Technologies Limited.
**This is indicative only and based on a 2-person household with multiple devices and simultaneous usage. Broadband performance is affected by multiple factors including number of occupants and devices, simultaneous usage, router range etc. For more information speak to your broadband provider.
Map data ©OpenStreetMap contributors.




