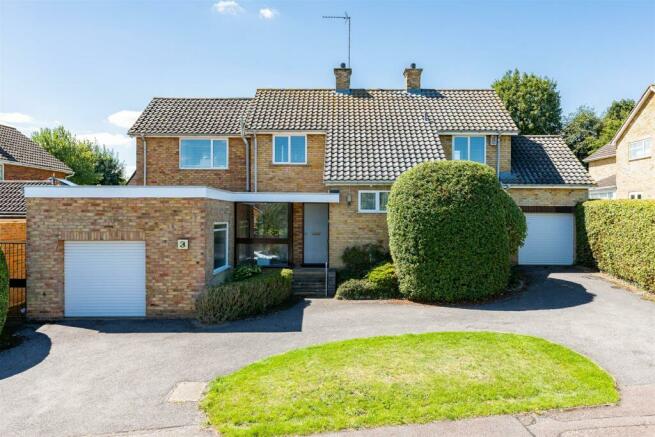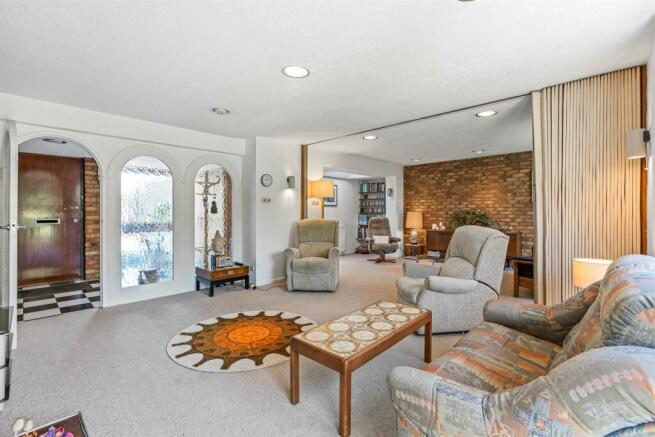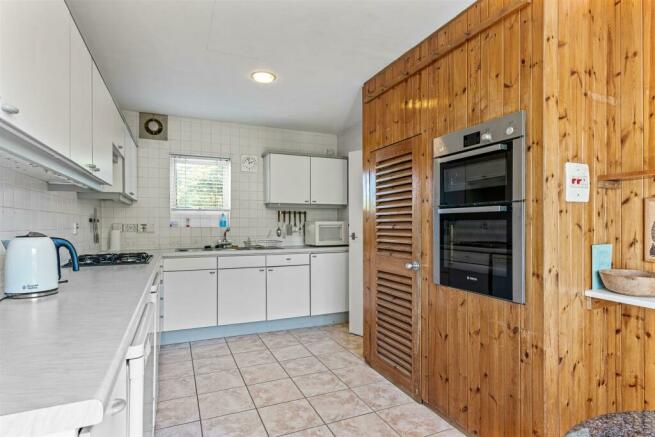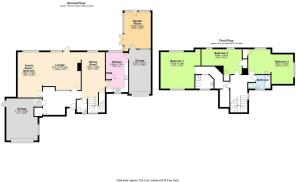Deards Wood, Knebworth

- PROPERTY TYPE
Detached
- BEDROOMS
4
- BATHROOMS
2
- SIZE
Ask agent
- TENUREDescribes how you own a property. There are different types of tenure - freehold, leasehold, and commonhold.Read more about tenure in our glossary page.
Freehold
Key features
- Impeccably designed four bedroom detached house
- Significant two-storey side extension
- Highly convenient location in the sought-after village of Knebworth
- Spacious plot with ample off-street parking at the front
- Features two garages for added convenience
- Mature and well-proportioned south/westerly facing rear garden
- Rare opportunity, properties like this are infrequently available
- Close to Facilities
- Ensuite Shower Room
- No Upward Chain
Description
The residence encompasses the following features on the ground floor: an expansive entrance hall, a commodious lounge, family room / bedroom four, separate dining room, a kitchen breakfast room, and a convenient downstairs cloakroom. On the upper level, you'll find three well-proportioned bedrooms, an en-suite shower room, and a family bathroom.
This property is a rare find on the market due to its unique offerings. We highly recommend scheduling an early viewing, as opportunities of this nature seldom become available!
Deards Wood is located a short distance from the centre of Knebworth village. The popular village offers an wide range of facilities including a highly regarded primary school, doctor's surgery and shops. Transportation links are also on hand with Knebworth mainline station within a five minute walk for London Kings Cross (24 minutes by fast train) and A1(M) junction 7 just over 1 mile away.
Reception Hall - Access via front door, large floor to ceiling double glazed windows to front, part wood panelled walls, inset ceiling light, double radiator, large built in cupboard, chequered black and white floor tiles, door to garage.
Cloakroom - Double glazed window to front, low level WC, hand wash basin, ceramic tiled floor, part tiled walls.
Family Room / Bedroom - 5.59m'' x 3.00m'' (18'4'' x 9'10'') - Double glazed window to rear garden, double radiator, folding screen to separate rooms.
Lounge - 4.67m'' x 4.65m'' (15'4'' x 15'3'') - Double glazed window to rear garden, glazed door to garden, wall light points, arched opaque glazed panel and door to hallway, radiator, gas coal effect fireplace, brick chimney breast and tiled hearth.
Dining Room - 7.39m''x 2.87m'' (24'3''x 9'5'') - Double glazed window to rear garden, double radiator, black and white chequered ceramic tiled floor, wood panelling to one wall, built in under stairs cupboard, serving hatch to kitchen.
Kitchen - 4.93m'' x 2.74m' (16'2'' x 9'') - Double glazed windows to front and rear, inset sink unit with stainless steel drainer and mixer tap, fitted work top surfaces, wall and base units with cupboards and drawers, wood panelled and tiled walls, space for a fridge and freezer, built in double oven, fitted gas hob and extractor fan, built in boiler cupboard housing 'Potterton Kingfisher' gas fired boiler , radiator, ceramic tiled floor, fitted shelf, inset ceiling lights, door to garage.
Garden Room - Quarry tiled floor, half glazed door and glazed double doors opening onto patio and garden, glazed roof.
Stairs & Landing - Double glazed windows to front and side.
Bedroom One - 4.19m'' x 4.17m'' (13'9'' x 13'8'') - Dual aspect windows to front and rear, double radiator, range of fitted wardrobes, fitted dressing table with drawers, built in seat with drawers under, inset ceiling lights, large built in cupboard with light.
Ensuite Shower Room - Double glazed window to front, double radiator, low level WC, hand wash basin with a cupboard under, fitted shower cubicle with a tray, door, screen and wall mounted mains powered shower, ceramic tiled floor, inset ceiling light, tiled walls, mirror fronted cabinet with shelf and light.
Bedroom Two - 5.51m'' x 3.63m'' (18'1'' x 11'11'') - Double glazed window to rear, built in cupboard, radiator, pedestal hand wash basin, step down to further room with sloping ceiling, double glazed window to side (could be a useful office area or dressing area)
Bedroom Three - 4.95m'' x 3.07m'' (16'3'' x 10'1'') - Two double glazed windows to rear, two radiators, built in cupboard, built in airing cupboard housing hot water cylinder.
Family Bathroom - Double glazed window to front, fitted bath, fitted mains powere4de shower with mixer tap and attachment , low level WC, hand wash basin, tiled walls, tiled floor, radiator.
Garage One - 5.18m x 4.39m'' (17' x 14'5'') - Opaque window to front, roller shutter door, double radiator, power and light, vented for a tumble dryer, work bench, steps up to door that opens onto the reception hall, door to the path way to the side of the house.
Garage Two - 5.46m x 2.67m'' (17'11 x 8'9'') - Roller shutter door, gas and electric meters, consumer box, power and light, cold water tap.
Front Garden & Parking - In and out tarmac driveway providing off street private parking for several vehicles, lawn, hedging, outside lighting, gated access to side.
Rear Garden - Large westerly facing plot with patio area and steps up to an extensive lawn, path at side leading to the front gate, timber shed, greenhouse, privet hedging, variety of established conifers, established trees and shrubs. close board fencing to one side.
Brochures
Deards Wood, KnebworthBrochure- COUNCIL TAXA payment made to your local authority in order to pay for local services like schools, libraries, and refuse collection. The amount you pay depends on the value of the property.Read more about council Tax in our glossary page.
- Ask agent
- PARKINGDetails of how and where vehicles can be parked, and any associated costs.Read more about parking in our glossary page.
- Yes
- GARDENA property has access to an outdoor space, which could be private or shared.
- Yes
- ACCESSIBILITYHow a property has been adapted to meet the needs of vulnerable or disabled individuals.Read more about accessibility in our glossary page.
- Ask agent
Deards Wood, Knebworth
NEAREST STATIONS
Distances are straight line measurements from the centre of the postcode- Knebworth Station0.1 miles
- Stevenage Station2.4 miles
- Welwyn North Station3.1 miles
About the agent
Why Choose Alexander Bond & Company?
In an ever changing property market one thing you can rely on is the consistently high standard of service that will be delivered by us. With our friendly enthusiasm, long opening hours, full coloured property details and extremely competitive fees there is only one choice when it comes to choosing your agent.
We truly are not just another estate agent!
* Your local independent estate agent with many years experience
* Open 7 days
Industry affiliations



Notes
Staying secure when looking for property
Ensure you're up to date with our latest advice on how to avoid fraud or scams when looking for property online.
Visit our security centre to find out moreDisclaimer - Property reference 32818727. The information displayed about this property comprises a property advertisement. Rightmove.co.uk makes no warranty as to the accuracy or completeness of the advertisement or any linked or associated information, and Rightmove has no control over the content. This property advertisement does not constitute property particulars. The information is provided and maintained by Alexander Bond & Company, Knebworth. Please contact the selling agent or developer directly to obtain any information which may be available under the terms of The Energy Performance of Buildings (Certificates and Inspections) (England and Wales) Regulations 2007 or the Home Report if in relation to a residential property in Scotland.
*This is the average speed from the provider with the fastest broadband package available at this postcode. The average speed displayed is based on the download speeds of at least 50% of customers at peak time (8pm to 10pm). Fibre/cable services at the postcode are subject to availability and may differ between properties within a postcode. Speeds can be affected by a range of technical and environmental factors. The speed at the property may be lower than that listed above. You can check the estimated speed and confirm availability to a property prior to purchasing on the broadband provider's website. Providers may increase charges. The information is provided and maintained by Decision Technologies Limited. **This is indicative only and based on a 2-person household with multiple devices and simultaneous usage. Broadband performance is affected by multiple factors including number of occupants and devices, simultaneous usage, router range etc. For more information speak to your broadband provider.
Map data ©OpenStreetMap contributors.




