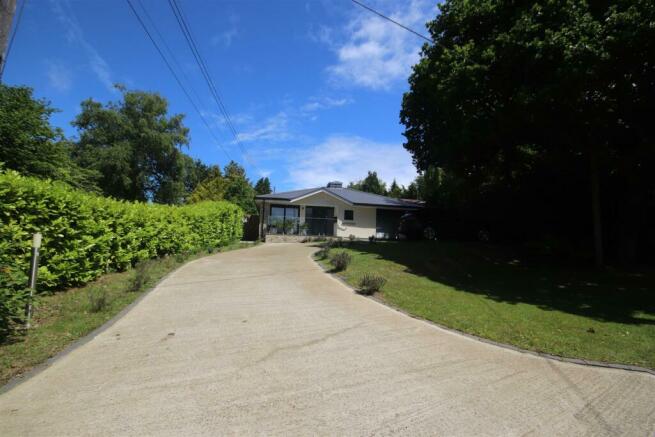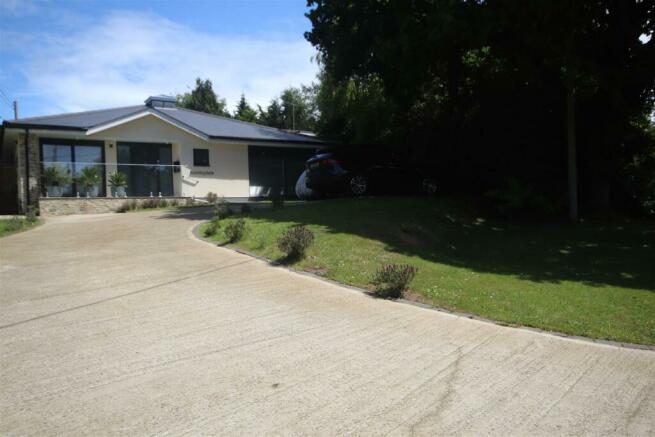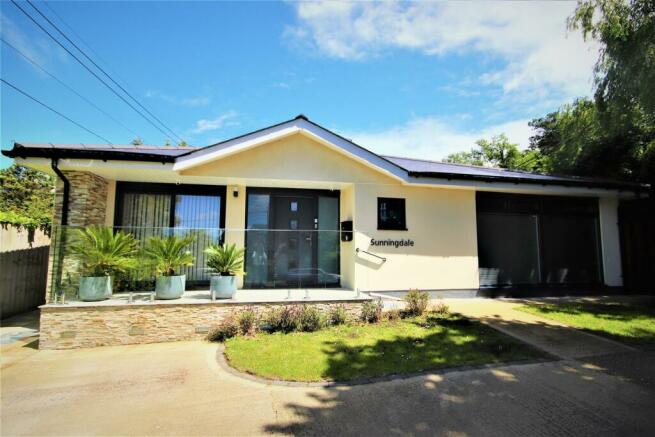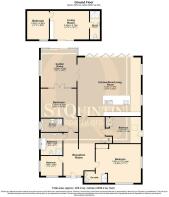Rushall Lane, Lytchett Matravers, Poole

- PROPERTY TYPE
Bungalow
- BEDROOMS
5
- BATHROOMS
4
- SIZE
2,210 sq ft
205 sq m
- TENUREDescribes how you own a property. There are different types of tenure - freehold, leasehold, and commonhold.Read more about tenure in our glossary page.
Freehold
Key features
- Stunning Five Bedroom Four Bathroom Detached Bungalow with Annexe
- Modern open plan living area
- Renovated throughout and finished to a high specification
- Secluded Rear Garden with decking and level lawned area
- Annexe with Living Room/Kitchen, Bedroom and Shower Room
- Ample off road parking
- Situated in sought after semi-rural location
- NO ONWARD CHAIN
Description
The extensive sweeping driveway leads to the entrance featuring a veranda with an open aspect. Upon entering you are greeted with the impressive reception hall with magnificent vaulted ceiling study area
The kitchen/dining/living area is the real hub of this property and opens on to the sundeck and gardens with bi-folding doors. The stunning kitchen with breakfast bar has a range of Neff integrated appliances including oven with drawer feature, induction hob and extractor over, dishwasher, fridge & freezer and built in coffee machine. There is also a boiling water tap.
The living space also connects via bifold doors to a garden/dining room with a high vaulted ceiling, four rooflights, and sliding double glazed doors to the sundeck and garden.
Bedroom 1: A large double room with mirrored wardrobes, overlooking the front garden, luxurious fully tiled ensuite shower room.
Guest Bedroom: Includes mirrored wardrobes, bedside cabinets, chests of drawers, casement doors to the garden room, and a fully tiled ensuite shower room
Bedroom 3: A double room with a built-in double wardrobe, Velux window, and an exterior door.
Bedroom 4: A large single room with sliding doors to the front garden and veranda.
Additionally, there is a fully tiled bath/shower room with a jacuzzi bath, and large double shower.
The secluded garden benefits from a large sundeck and level lawned area complemented at the back of the main property by a timber deck with fitted hot tub and pergola
The garden also features a large annexe and garden store. The annexe includes a sitting room/kitchen area with built-in AEG microwave and coffee machine, double bedroom and shower room.
Bedroom 2
This bedroom enjoys an aspect via double glazed patio doors to the rear garden, built in wardrobe, radiator, TV point, 2 light points, door through to:
En-suite - Walk in shower unit, inset sink unit with mixer taps, vanity storage unit under and low level WC.
Bedroom 3 and 4
Well presented with modern decor and floor coverings
Family Wet/Bathroom
Ultra modern with glazed shower partition, wirlpool bath, large surface mounted wash basin unit with vanity drawer unit below, low level wc and towel rail.
Further Accommodation
The property has a self-contained annexe and this has access onto the garden area. The remainder of the accommodation which includes a further shower room has been modernised and presented to an extremely high standard.
Garden & Driveway
The rear garden is a superb feature of the property and is secluded. Abutting the rear of the property there is a full-width decked area ideal for table and chairs, sunbeds and BBQs. The rear of the garden is a patio area that has a covered Canadian styled hot tub and room for assorted furniture. The front driveway provides generous off-road parking for several vehicles and a lawned area.
To Summarise
A truly unique purchase of what in the agents opinion has the best open planned living accommodation that we have seen on any property to date. Viewings are considered essential to fully appreciate all that this versatile accommodation has to offer, please contact the St Quintin Property Group today.
Kitchen/Diner/Living Room - 7.08 x 7.67 (23'2" x 25'1") -
Garden Room - 4.59 x 4.33 (15'0" x 14'2") -
Master Bedroom - 3.60 x 5.46 (11'9" x 17'10") -
Bedroom 2 - 5.23 x 4.52 (17'1" x 14'9") -
Second Bedroom En-Suite - 1.61 x 2.63 (5'3" x 8'7") -
Bedroom 3 - 3.17 x 4.26 (10'4" x 13'11") -
Bathroom - 2.69 x 2.63 (8'9" x 8'7") -
Bedroom 4 - 2.39 x 2.63 (7'10" x 8'7") -
Separate Living Room - 3.44 x 4.74 (11'3" x 15'6") -
Separate Bedroom - 3.44 x 2.64 (11'3" x 8'7") -
Brochures
Rushall Lane, Lytchett Matravers, PooleCouncil TaxA payment made to your local authority in order to pay for local services like schools, libraries, and refuse collection. The amount you pay depends on the value of the property.Read more about council tax in our glossary page.
Ask agent
Rushall Lane, Lytchett Matravers, Poole
NEAREST STATIONS
Distances are straight line measurements from the centre of the postcode- Hamworthy Station2.9 miles
- Holton Heath Station3.7 miles
- Poole Station4.2 miles
About the agent
At St Quintin we recognise that every home is unique and every reason for moving is personal. Whether you are buying, selling, or letting a property , our friendly, and professional team of experts are ready to assist you.
As a highly skilled independent Estate and Letting Agent with a great wealth of experience, we offer both the flexibility and freedom to provide you with a personal and bespoke approach and be responsive to your needs without delay.
Our aim is to match suit
Notes
Staying secure when looking for property
Ensure you're up to date with our latest advice on how to avoid fraud or scams when looking for property online.
Visit our security centre to find out moreDisclaimer - Property reference 32818780. The information displayed about this property comprises a property advertisement. Rightmove.co.uk makes no warranty as to the accuracy or completeness of the advertisement or any linked or associated information, and Rightmove has no control over the content. This property advertisement does not constitute property particulars. The information is provided and maintained by St Quintin Estate Agents, Ferndown. Please contact the selling agent or developer directly to obtain any information which may be available under the terms of The Energy Performance of Buildings (Certificates and Inspections) (England and Wales) Regulations 2007 or the Home Report if in relation to a residential property in Scotland.
*This is the average speed from the provider with the fastest broadband package available at this postcode. The average speed displayed is based on the download speeds of at least 50% of customers at peak time (8pm to 10pm). Fibre/cable services at the postcode are subject to availability and may differ between properties within a postcode. Speeds can be affected by a range of technical and environmental factors. The speed at the property may be lower than that listed above. You can check the estimated speed and confirm availability to a property prior to purchasing on the broadband provider's website. Providers may increase charges. The information is provided and maintained by Decision Technologies Limited. **This is indicative only and based on a 2-person household with multiple devices and simultaneous usage. Broadband performance is affected by multiple factors including number of occupants and devices, simultaneous usage, router range etc. For more information speak to your broadband provider.
Map data ©OpenStreetMap contributors.




