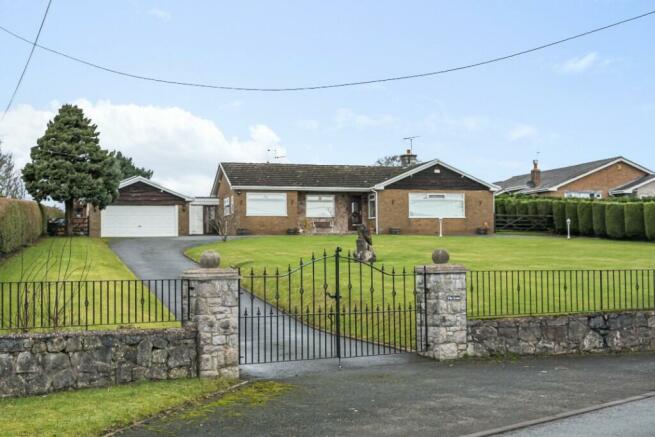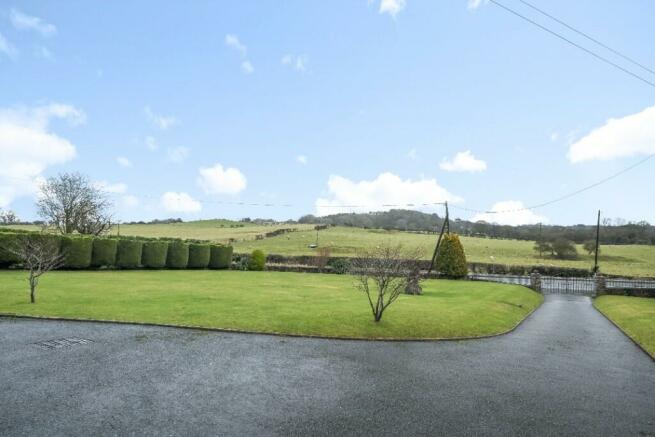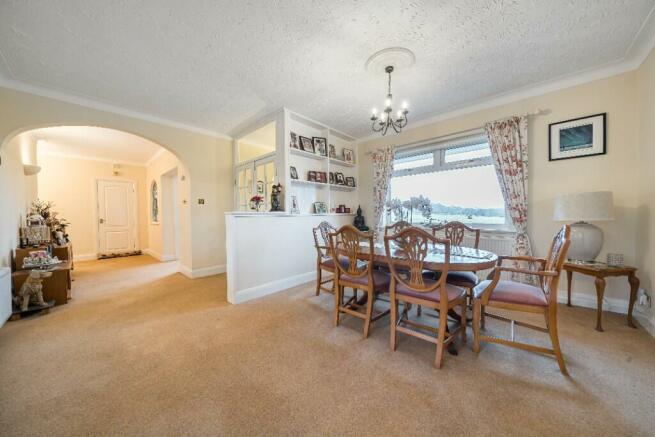Babell Road, Gorsedd, Flintshire

- PROPERTY TYPE
Detached Bungalow
- BEDROOMS
3
- BATHROOMS
2
- SIZE
26,136 sq ft
2,428 sq m
- TENUREDescribes how you own a property. There are different types of tenure - freehold, leasehold, and commonhold.Read more about tenure in our glossary page.
Freehold
Key features
- 3 BED DETACHED BUNGALOW
- INTEGRAL DOUBLE GARAGE
- PANORAMIC VIEWS OVER OPEN COUNTRYSIDE
- SPACIOUS LIVING ACCOMMODATION - THREE RECEPTION ROOMS
- LARGE PLOT APPROX 0.6 ACRES
- NEW CARPETS
- NEW PRESSURISED CENTRAL HEATING SYSTEM & SOLAR PANELS
- FOR SALE WITH NO ONWARD CHAIN
Description
This three double bedroom bungalow is positioned in an elevated location with an open outlook over the surrounding farmland and offers spacious versatile family accommodation boasting three reception rooms, three double bedrooms - one en-suite and a double integral garage.
The bungalow has recently benefited from a new central heating system, solar panels, re-decoration and new carpets throughout.
There is no onward chain and viewing is highly recommended to fully appreciate this detached bungalow
The bungalow, set back from the road enjoys far reaching views from many large windows over the countryside and there is plenty of outdoor space too.
The property is brick built under a tiled roof and in brief the accommodation comprises the following:
Entrance via sliding patio doors opening into:
Porch with tiled floor and doors leading off to:
Utility - with plumbing for washing machine
Pantry
W.C. - with low level w.c. and wash hand basin
Garage
Kitchen
A range of wall and base units with white solid wood cupboard fronts and contrasting worktops, one and a half bowl composite sink and drainer with mixed tap, tiled splashbacks and integrated appliances including NEFF microwave and oven, electric hob, dishwasher and extractor fan. Dining space to the front with window to gaze out over the view - recessed spotlights, radiator and tiled floor.
Dining Room
Open plan 'L' shaped dining space with double doors leading into the garden room and UPVC double glazed window enjoying the view over the countryside and beyond. Double doors lead into the garden room, making this an ideal entertainment space for those friend and family occasions.
Wall lights, radiator and carpet.
Garden Room
UPVC double patio doors with half glazed panels to both sides, Made to measure fitted blinds.
Double UPVC patio doors leading onto the patio, further extending if required. the entertaining space outdoors during those summer months.
Lounge
Double glazed internal doors lead into this light and airy room with feature fire place with decorative surround and housing LPG real flame fire, decorative arched shaped stained glass window and once again sizeable UPVC window benefiting from the views. TV aerial point, decorative coving and ceiling, radiator and carpet.
Inner Hall
Useful storage cupboards, wall lights, carpet and radiator
Bedroom including ensuite
Double with built in wardrobes with solid wood doors including one mirrored providing plenty of hanging and storage space, carpet and radiator.
En-suite
Suite comprising corner shower with mixer shower and raindrop showerhead, low level w.c and wash hand basin with part tiled walls, tiled floor and radiator.
Bedroom
UPVC windows overlooking the rear garden, floor to ceiling wardrobes with solid wood doors, coving, tv aerial point, radiators and carpet.
Bedroom
Small double with carpet and radiator
Bathroom
Well appointed with a suite comprising panelled corner jacuzzi bath with bath shower mixer taps, wash hand basin with full pedestal and low level flush w.c., half tiled walls, recessed spotlights, tiled floor and radiator.
Outside
The property is approached through the gated entrance with the sweeping drive with manicured lawned gardens to both sides leading to the parking and turning area to the front of the property.
To the rear there is a paved patio area, ideal for al fresco dining, beyond which there is a raised lawned area, a further paved/gravelled area with timber summerhouse and shed, all privately enclosed. Access to the rear can be gained from both sides.
Integral Double Garage
Electric up and over garage door, power and light, UPVC double glazed door external door, internal door to entrance porch. Housing the recently installed oil boiler, storage tank providing a pressurised system and solar panel inverter.
Services
Mains Electric
Mains Drainage
Oil pressurised heating system (recently installed)
Solar Panels
Offers over £500,000
EPC D
Council Tax Band Flintshire County Council Band G
Location
The village of Gorsedd is situated close to the market town of Holywell with a wide range of shops, schools, and Recreational Facilities and easy access to the A55 which offers a link up to the main motorway networks.
Directions
What3words tanks.cinemas.surprised
Take junction off the A55 s.p. Holywell A5026 and continue on this road for 4 approximately miles passing through Holywell, then Carmel before turning left to Gorsedd, continue straight at the crossroads and after quarter of a mile the property is located on the right hand side identified by our 'For Sale' board.
Council TaxA payment made to your local authority in order to pay for local services like schools, libraries, and refuse collection. The amount you pay depends on the value of the property.Read more about council tax in our glossary page.
Ask agent
Babell Road, Gorsedd, Flintshire
NEAREST STATIONS
Distances are straight line measurements from the centre of the postcode- Flint Station6.1 miles
About the agent
Moving is a busy and exciting time and we're here to make sure the experience goes as smoothly as possible by giving you all the help you need under one roof.
The company has always used computer and internet technology, but the company's biggest strength is the genuinely warm, friendly and professional approach that we offer all of our clients.
Our record of success has been built upon a single-minded desire to provide our clients, with a top class personal service delivered by h
Notes
Staying secure when looking for property
Ensure you're up to date with our latest advice on how to avoid fraud or scams when looking for property online.
Visit our security centre to find out moreDisclaimer - Property reference THELEAS. The information displayed about this property comprises a property advertisement. Rightmove.co.uk makes no warranty as to the accuracy or completeness of the advertisement or any linked or associated information, and Rightmove has no control over the content. This property advertisement does not constitute property particulars. The information is provided and maintained by J Bradburne Price & Co, Mold. Please contact the selling agent or developer directly to obtain any information which may be available under the terms of The Energy Performance of Buildings (Certificates and Inspections) (England and Wales) Regulations 2007 or the Home Report if in relation to a residential property in Scotland.
*This is the average speed from the provider with the fastest broadband package available at this postcode. The average speed displayed is based on the download speeds of at least 50% of customers at peak time (8pm to 10pm). Fibre/cable services at the postcode are subject to availability and may differ between properties within a postcode. Speeds can be affected by a range of technical and environmental factors. The speed at the property may be lower than that listed above. You can check the estimated speed and confirm availability to a property prior to purchasing on the broadband provider's website. Providers may increase charges. The information is provided and maintained by Decision Technologies Limited.
**This is indicative only and based on a 2-person household with multiple devices and simultaneous usage. Broadband performance is affected by multiple factors including number of occupants and devices, simultaneous usage, router range etc. For more information speak to your broadband provider.
Map data ©OpenStreetMap contributors.




