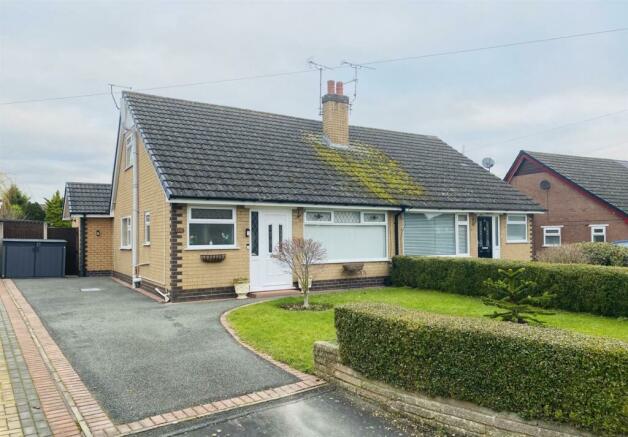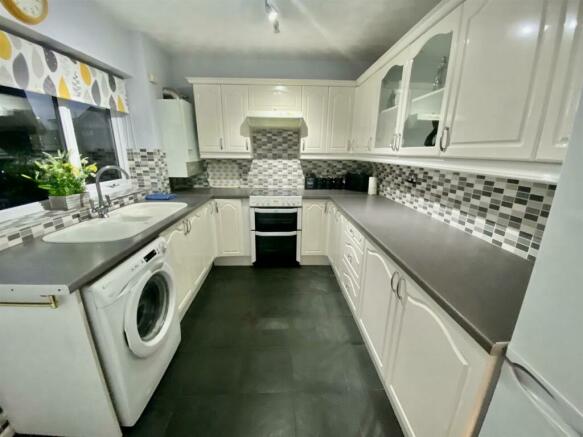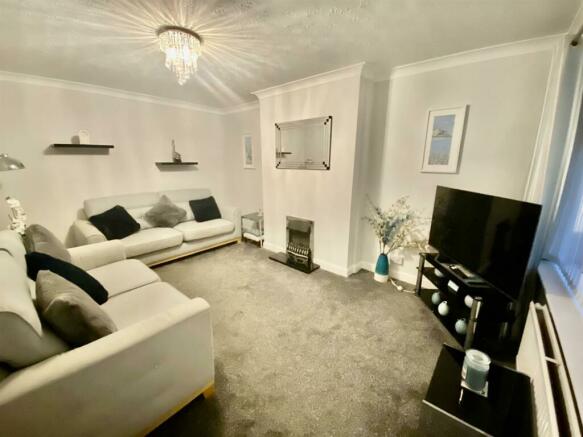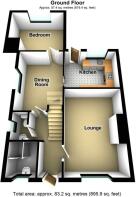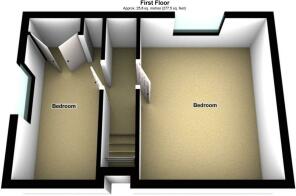
Watson's Close, Broughton, Chester
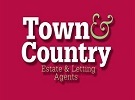
- PROPERTY TYPE
Semi-Detached Bungalow
- BEDROOMS
3
- BATHROOMS
1
- SIZE
Ask agent
- TENUREDescribes how you own a property. There are different types of tenure - freehold, leasehold, and commonhold.Read more about tenure in our glossary page.
Freehold
Key features
- SEMI DETACHED DORMA BUNGALOW
- THREE BEDROOMS
- WELL PRESENTED THROUGHOUT
- FRONT AND REAR GARDEN
- OFF ROAD PARKING
- GAS CENTRAL HEATING
- UPVC DOUBLE GLAZING
- POPULAR LOCATION
- NO ONWARD CHAIN
Description
Description - This beautifully presented, extended, semi-detached Dorma bungalow is located in a quiet cul-de-sac in the family-friendly village of Broughton. The property benefits from gas central heating and UPVC double glazing, and boasts an entrance hall, living room, shower room, cloakroom, WC, dining room, kitchen, a ground floor double bedroom, and two further bedrooms on the first floor. Externally, the property features a well-attended front garden with lawn and shrubs, along with off-road parking and gated safe access. The enclosed rear garden is also lawned and shrubbed, with paved patio areas. This property is available with the benefit of no onward chain.
Location - Broughton is a popular location, approximately five miles from Chester with its extensive shopping and leisure facilities, eight miles from Mold and is within easy access to the A55 Expressway, and M53/M56 motorway leading to the national motorway network. Hawarden Golf Club is nearby, there are excellent schooling facilities at Broughton Junior School. Shopping facilities are available locally and at Broughton Retail Park which is home to a Tesco Extra, Boots, WH Smith, Costa, River Island, Next, Asda Living, Home Sense and a cinema complex with restaurants including Pizza Express, Frankie and Benny's and Chiquito's.
Directions - From the Chester branch: Head south on Lower Bridge St towards Street Olave Street, turn right onto Castle Street, at the roundabout, take the 1st exit onto Grosvenor Road/A483, at the roundabout, take the 1st exit onto Wrexham Road./A483, at the roundabout, take the 2nd exit and stay on Wrexham Road./A483, at the roundabout, take the 2nd exit and stay on Wrexham Road./A483, at Post House Roundabout/Wrexham Road Interchange, take the 3rd exit onto the A55 slip road to A494/Conwy/Mold, merge onto N Wales Expy/A55, at junction 36A, exit towards Broughton/A5104, at the roundabout, take the 2nd exit onto B5125, at the roundabout, take the 1st exit onto Main Road/A5104, turn left onto Main Road, turn left to stay on Main Road, turn right onto Wynnstay Road, turn right onto Broughton Hall Road, turn left onto Parkfield Road, turn right onto Watson's Close. The destination will be on the right.
Entrance Hall - Access to the property is granted through a UPVC leaded double glazed front door, which leads to a welcoming entrance hall. The first floor can be reached through a staircase, which also provides access to the bedrooms. The living room, dining room, shower room, and WC can be accessed through various doors that open off of the entrance hall.
Living Room - 4.67m x 3.43m (15'4" x 11'3" ) - Located on the front elevation, the living room features a window and a radiator. Additionally, an electric fire with a granite hearth is also present.
Shower Room - 1.47m x 1.57m (4'10" x 5'2") - The shower room has been equipped with a double shower enclosure featuring a thermostatic shower, accompanied by a wash hand basin with a mixer tap and a vanity unit. Additionally, the bathroom is furnished with a radiator and partially tiled walls, complemented by a ceramic tiled floor. An opaque window facing the front elevation completes the elegant design.
Cloakroom Wc - 1.35m x 0.79m (4'5" x 2'7") - Housing a low-level WC, a wash hand basin, partially tiled walls, a ceramic tiled floor, and an opaque window facing the side elevation.
Dining Room - 3.99m x 2.67m (13'1" x 8'9") - The dining room features timber laminate flooring, with a window to the side elevation and an under stairs storage cupboard. The sliding door provides access to the kitchen, while a second door leads to the ground floor double bedroom.
Ground Floor Bedroom - 3.20m x 3.53m (10'6" x 11'7") - With a window to the rear elevation and a radiator.
Kitchen - 3.28m x 2.46m (10'9" x 8'1") - The kitchen is outfitted with a selection of white wall, base, and drawer units, tastefully complemented by stainless steel handles. The worksurface area accommodates a 1 1/2 full resin sink unit equipped with a mixer tap and tiled splashback. There is ample space for a cooker with an extractor hood mounted above it, as well as space for a tall fridge freezer and plumbing for a washing machine. The kitchen also features a display cabinet, a ceramic tiled floor, a wall-mounted Worcester gas combination boiler, a radiator, and a window facing the rear elevation. The UPVC double glazed door provides access to the rear garden.
First Floor -
Bedroom One - 4.11m x 3.15m (13'6" x 10'4") - With a window to the rear elevation and a radiator. With access to the eaves storage and loft.
Bedroom Two - 4.11m x 1.91m (13'6" x 6'3" ) - With a window to the side elevation and a radiator. With a fitted double wardrobe and access to the eaves storage.
Externally - The property's forepart exhibits a well-tended garden, replete with lawns and shrubs, and a driveway for vehicular access. The garden is equipped with external lighting fixtures and a timber gated side access, which leads to the rear garden. The said access opens to a paved pathway that traverses a garden adorned with lawns and shrubs, and is accompanied by paved and gravel patio areas. The garden also houses a timber shed, and is further equipped with external lighting fixtures and a water supply. The entire garden is enclosed by a series of timber fence panels, ensuring a secure and private outdoor environment.
- -
Arrange A Viewing - Please contact a member of the team and we will arrange accordingly.
All viewings are strictly by appointment with Town and Country Estate Agents Chester on .
Submit An Offer - If you would like to submit an offer please contact the Chester branch and a member of the team will assist you further.
Services To Property - The agents have not tested the appliances listed in the particulars.
Tenure: Freehold
Council Tax Band: D £1906
Mortgage Services - Town and Country Estate Agents Chester can refer you to a mortgage consultant who can offer you a full range of mortgage products and save you the time and inconvenience by trying to get the most competitive deal to meet your requirements. Our mortgage consultant deals with most major Banks and Building Societies and can look for the most competitive rates around to suit your needs. For more information contact the Chester office on . Mortgage consultant normally charges no fees, although depending on your circumstances a fee of up to 1.5% of the mortgage amount may be charged.
YOUR HOME MAY BE REPOSSESSED IF YOU DO NOT KEEP UP REPAYMENTS ON YOUR MORTGAGE.
Brochures
Watson's Close, Broughton, ChesterCouncil TaxA payment made to your local authority in order to pay for local services like schools, libraries, and refuse collection. The amount you pay depends on the value of the property.Read more about council tax in our glossary page.
Band: D
Watson's Close, Broughton, Chester
NEAREST STATIONS
Distances are straight line measurements from the centre of the postcode- Hawarden Station2.4 miles
- Buckley Station3.0 miles
- Penyffordd Station3.3 miles
About the agent
Welcome to Town & Country Estate & Letting agents. Established in 1991 Town & Country has been successfully selling property throughout Cheshire and North Wales. We provide a modern independent Estate Agency renowned for delivering excellent customer service. The difference is ?. We Care!
Having High Street branches within Chester, Wrexham, Mold and Oswestry we have teams of dedicated professionals with a wealth of local knowledge, passion and experience to offer advice and assistance
Industry affiliations



Notes
Staying secure when looking for property
Ensure you're up to date with our latest advice on how to avoid fraud or scams when looking for property online.
Visit our security centre to find out moreDisclaimer - Property reference 32818831. The information displayed about this property comprises a property advertisement. Rightmove.co.uk makes no warranty as to the accuracy or completeness of the advertisement or any linked or associated information, and Rightmove has no control over the content. This property advertisement does not constitute property particulars. The information is provided and maintained by Town & Country Estate Agents, Chester. Please contact the selling agent or developer directly to obtain any information which may be available under the terms of The Energy Performance of Buildings (Certificates and Inspections) (England and Wales) Regulations 2007 or the Home Report if in relation to a residential property in Scotland.
*This is the average speed from the provider with the fastest broadband package available at this postcode. The average speed displayed is based on the download speeds of at least 50% of customers at peak time (8pm to 10pm). Fibre/cable services at the postcode are subject to availability and may differ between properties within a postcode. Speeds can be affected by a range of technical and environmental factors. The speed at the property may be lower than that listed above. You can check the estimated speed and confirm availability to a property prior to purchasing on the broadband provider's website. Providers may increase charges. The information is provided and maintained by Decision Technologies Limited.
**This is indicative only and based on a 2-person household with multiple devices and simultaneous usage. Broadband performance is affected by multiple factors including number of occupants and devices, simultaneous usage, router range etc. For more information speak to your broadband provider.
Map data ©OpenStreetMap contributors.
