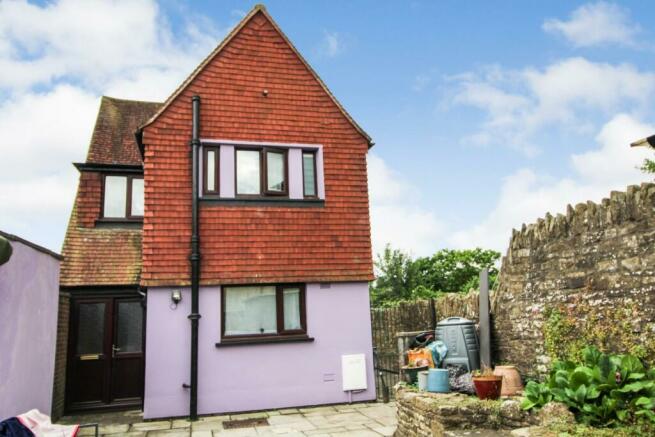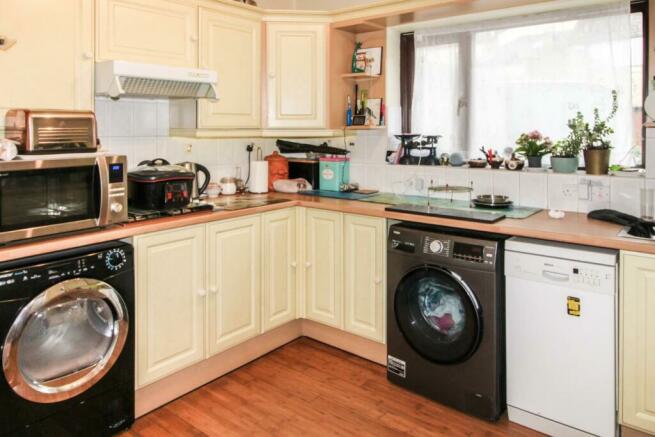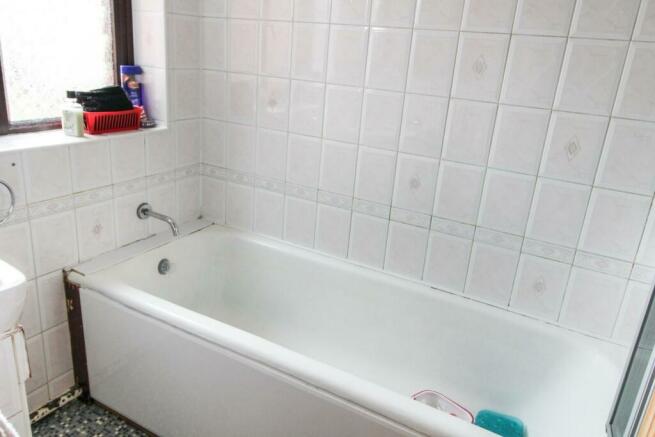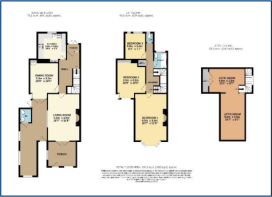The Laburnams, 32a High Street, Kington, HR5 3BJ

- PROPERTY TYPE
Detached
- BEDROOMS
3
- BATHROOMS
1
- SIZE
1,303 sq ft
121 sq m
- TENUREDescribes how you own a property. There are different types of tenure - freehold, leasehold, and commonhold.Read more about tenure in our glossary page.
Freehold
Key features
- Detached 3 Bedroom Family House
- Fitted Kitchen, 2 Receptions
- Secluded Courtyard with range of outbuildings.
- Solar roof panels
- Double garage/workshop
Description
Detached Family Home Enjoying Secluded Location in Kington.
Location - The Laburnums is a detached house built to a typical 1950s design, occupying a very tucked away location off Harp Yard close to the town centre of the border market town of Kington which nestles in the heart of the Marches being surrounded by beautiful, unspoilt countryside including that of Hergest Ridge and Bradnor Hill, the town offers a good range of independent shops and businesses on its high street and other traders within the town. A regular bus route travels of the City of Hereford offering a wider range of shops and services. School education is offered by a primary and secondary school together with doctors’ surgery
Accommodation - The property offers well proportioned living accommodation and lends itself well for someone wishing to work from their home and has great scope to develop further subject to consent. The accommodation is arranged as follows:
Storm Porch - Original entrance door with stained glass upper section
Reception Hallway - With parquet flooring, radiator, understairs storage cupboard.
Doors off to
Kitchen - Range of units consisting of base and eye level units, corner position stainless steel sink, tall larder cupboard, plumbing for washing machine, space for slimline dishwasher, wood flooring, recess with gas fired Rayburn which runs the central heating and hot water, window overlooking the courtyard.
Dining Room - Parquet floor, built-in cupboard and cabinet over, radiator, inset ambience lighting to ceiling. Double doors to:
Family Room - upvc stable doors leading to side and rear, up
Cloakroom - With wc, washbasin and ladder radiator
Living Room - With woodburning stove set into fireplace surrounded on a polished granite hearth, 2 uplighters, parquet flooring, radiator, air conditioner/heater unit. Double doors lead into:
Garden Room - Ground Floor Garden Room with potential for utility etc. with wipe down pvc wall cladding to walls, underfloor heating installed under a tiled floor. Stairs leads from the reception hall to the first floor onto: Landing with doors leading off to:
Bedroom 1 - with down lighting, range of fitted wardrobe units incorporating stow away double bed, bay window to the rear elevation, former fireplace recess having pc shelf. .Airing Cupboard featuring BBC Doctor Who Tardis door decoration having solar heated cylinder within
Bedroom 2 - Upvc window to front elevation rear, radiator, smoke detector.
Bedroom 3 - Upvc window to rear elevation, radiator, fitted storage units incorporating stow away bed
Bathroom - With panelled bath having direct shower over and mixer spout tap, wash handbasin, 2 heated towel rails, fan, upvc window to the front elevation, 2 heated towel rails, ceiling speaker (unconnected).
Separate Wc - With low level flush w.c. radiator.
Loft Room - A wide stairway leads from the landing to the Loft Room which is presently used as a office/hobby room and lends itself for several purposes, with Velux window set into the sloping ceiling with auto opening feature, under eaves storage areas, inset lighting to the sloping pitch style ceiling, power points, enclosed recess housing stelflow cylinder and solar controls.
Outside - The property to the front is approached via a personal gate entrance from Harp Yard off the High Street which opens to a good size courtyard ideal for alfresco dining and entertaining set behind a high wall which provides great seclusion there is a rockery garden with stone seating area incorporated, fold away sun awning over, Further to this is a sizeable Workshed/Games Room with wipedown wall and carpet tile flooring. Plus a Brick Store used for storage.To the rear elevation there is access from Crabtree Road to a pull in vehicular parking area and a personal gate to a
further secure yard which gives access to the rear of the property with gate entered with a keycard door entry system.
Two Bay Garage/Workshop - Substantial Two Bay Garage/Workshop with two electrically operated vehicular doors, concrete flooring, censored low voltage lighting system, interconnecting door, two storage lofts over. Note This area has much potential for conversion to many uses i.e. retail or additional living space subject to the necessary consents from Herefordshire Council.
Services - Mains water, drainage, electricity and gas
Heating - Gas fired central heating. Solar water heating and solar photovoltaics – details will be supplied by vendor.
Tenure - We are informed that the property is freehold.
Local Authority - Herefordshire County Council
Council Tax - Band D = £2,276.43
Fixtures - The agent has not tested any apparatus equipment, fixtures, fittings or services and so cannot verify that they are in working order, or fit for their purpose. The buyer is advised to obtain verification from their solicitor or surveyor.
Brochures
The Laburnams, 32a High Street, Kington, HR5 3BJCouncil TaxA payment made to your local authority in order to pay for local services like schools, libraries, and refuse collection. The amount you pay depends on the value of the property.Read more about council tax in our glossary page.
Band: D
The Laburnams, 32a High Street, Kington, HR5 3BJ
NEAREST STATIONS
Distances are straight line measurements from the centre of the postcode- Knighton Station9.8 miles
About the agent
Hunters started in 1992, founded on the firm principles of excellent customer service, pro-activity and achieving the best possible results for our customers. These principles still stand firm and we are today one of the UK's leading estate agents with over 200 branches throughout the country. Our ambition is to become the UK's favourite estate agent and by keeping the customer at the very heart of our business, we firmly believe we can achieve this.
WHAT MAKES US DIFFERENT TO OTHER AGE
Notes
Staying secure when looking for property
Ensure you're up to date with our latest advice on how to avoid fraud or scams when looking for property online.
Visit our security centre to find out moreDisclaimer - Property reference 32819006. The information displayed about this property comprises a property advertisement. Rightmove.co.uk makes no warranty as to the accuracy or completeness of the advertisement or any linked or associated information, and Rightmove has no control over the content. This property advertisement does not constitute property particulars. The information is provided and maintained by Hunters, Hereford. Please contact the selling agent or developer directly to obtain any information which may be available under the terms of The Energy Performance of Buildings (Certificates and Inspections) (England and Wales) Regulations 2007 or the Home Report if in relation to a residential property in Scotland.
*This is the average speed from the provider with the fastest broadband package available at this postcode. The average speed displayed is based on the download speeds of at least 50% of customers at peak time (8pm to 10pm). Fibre/cable services at the postcode are subject to availability and may differ between properties within a postcode. Speeds can be affected by a range of technical and environmental factors. The speed at the property may be lower than that listed above. You can check the estimated speed and confirm availability to a property prior to purchasing on the broadband provider's website. Providers may increase charges. The information is provided and maintained by Decision Technologies Limited.
**This is indicative only and based on a 2-person household with multiple devices and simultaneous usage. Broadband performance is affected by multiple factors including number of occupants and devices, simultaneous usage, router range etc. For more information speak to your broadband provider.
Map data ©OpenStreetMap contributors.




