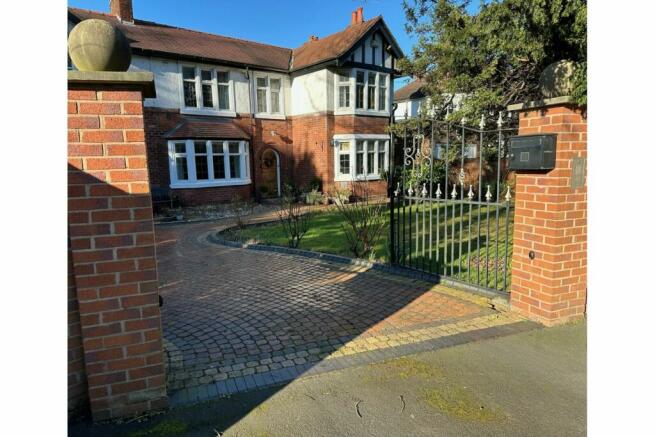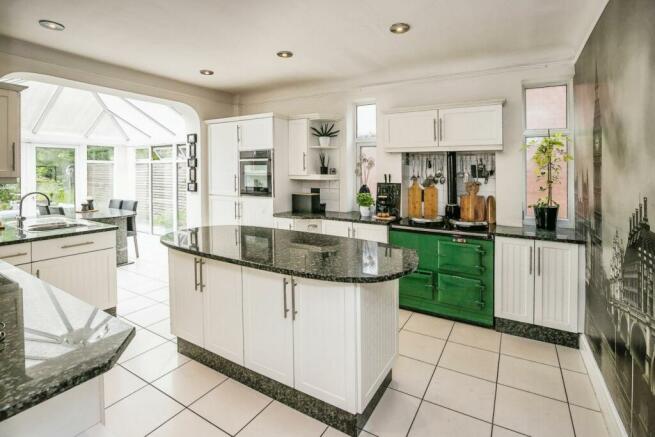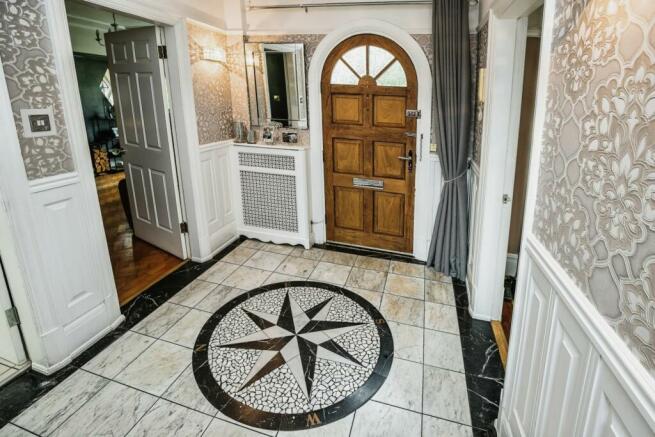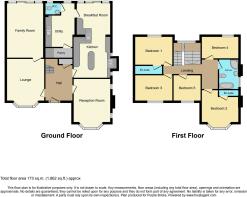Greenfield Crescent, Chester, CH2

- PROPERTY TYPE
Semi-Detached
- BEDROOMS
5
- BATHROOMS
3
- SIZE
Ask agent
- TENUREDescribes how you own a property. There are different types of tenure - freehold, leasehold, and commonhold.Read more about tenure in our glossary page.
Freehold
Key features
- 5 Bedroom Semi Detached Home
- Purchase Early Enough To Put Your Own Stamp On It!
- Great Local Connections
- Due To Be Newly Renovated
- Fantastic Location
- En-Suite
- Separate Pantry Space
Description
A unique opportunity to acquire a fabulous double bay fronted 5 Bedroom semi-detached home in the highly sought after Hoole Village area of Chester.
This is a rare opportunity for a potential buyer to be able to put their own stamp on what is a beautiful family home. The architect’s drawings for this home are available upon request. The current owners would like to give potential buyers the opportunity to choose the high level of finish in the kitchen/diner, the layout and finish of En-suite bathrooms and the opportunity to have a 38 square meter lounge with media wall.
Alternatively, the new owners could enjoy a substantial discount to acquire the house in its current layout and complete the alterations with the benefit of full planning permission.
Entrance Hall
With superior features including, Double electric gates, Walled in mature gardens to both front and rear. Behind the curved top solid oak front door is a marble entrance hall with an inset compass dial, with panelled walls and a tastefully decorated hall stair and landing. There is useful cloak room hidden behind a mirrored door with under stairs storage, this is very much the centre of the home and sets a standard which continues throughout this impressive property.
Reception Room One
To the right of the entrance hall is the first of four reception rooms, This bay windowed room is currently set out as a snug / study which houses a 12 KW log burner for those cosy winter evenings. This room could easily become part of the kitchen diner by installing double pocket doors. The ceiling height is 2.62M with rolled curved corners, rarely seen in houses today.
Reception Room Two
To the left of the front door is the first of two further reception rooms, this room also has a bay window which enjoys views of the front mature garden whilst also having the benefit of morning sunshine. The room has a beautiful solid oak herring bone floor measuring
4.82m X 3.60M.
Reception Room Four
The fourth reception room enjoys views over the rear mature established garden, which can be entered by two double folding floor to ceiling doors which form part of a wall of glass. The room measures 5.67M X 3.60M and enjoys sun in the afternoon.
Should the new owner prefer, the wall between these two rooms could be removed which
would provide a stunning family room of approximately 37.76 SQM
Kitchen/Diner
A super kitchen diner, with a centre island and matching Granit worktops and table. Overlooking a substantial mature rear garden. This is the first point that a potential owner can put their own stamp on this property. Our design team have recommended retaining the AGA and Miele oven and Coffee machine and removing the wall mounted cupboards. And replacing
with a low-line handless base units in a high gloss finish. It is at this point a potential new owner can choose the style, colour, and finish of the kitchen base units.
Pantry
Fantastic walk in pantry space, something unseen in many homes today!
Utility Area
Adjacent to the kitchen diner is a Downstairs WC and bason, with a large utility room which currently houses a wash machine, dryer, sink and double base unit and American style fridge freezer, with two large storage cupboards, and a walk-in pantry. The rear garden can be entered through double folding floor to ceiling doors.
First Floor Landing
The first floor is accessed via a wide staircase that has an original stained-glass window measuring 2.0M X 1.78M which is beautiful in the afternoon sunlight.
Bedroom One
This double bedroom enjoys views over the mature rear garden and afternoon sunshine.
The room measures 3.64M X 2.23M
Master Bedroom
This master En-suite bedroom measures 4.56M X 3.57M with views over the mature front garden and enjoying morning sunlight. As this room is being completely remodelled the new owners can choose the colour scheme of both the bedroom and the En-suite.
Bedroom Three
This single bedroom enjoys views over the mature front garden and morning sunlight, measuring 3.47M X 3.63M The new owners have three options here, they can have this room attached to bedroom 4 as a nursery and decorate to your own colour choice.
The room can be an En-suite bathroom (But this will reduce the house to just 4 bedrooms.
or the room can become a large single room.
Bedroom Four
Enjoys views over the mature front garden and morning sunlight, measuring
3.47M X 3.63M The current layout has fitted wardrobes and an integrated double bed.
Should the new owner prefer not have this fitted bedroom furniture it will be removed and the room decorated to the new owners colour choice.
Bedroom Five
Enjoys views over the mature rear garden and has an En-suite shower room, toilet and bason. As this room is a new addition to the property the layout and colours can be arranged to the potential new owner’s choice.
Local Area
Hoole village was voted 2nd best village in the UK, and has rapidly become the place to live in Chester. Boasting a High Street, plentiful green spaces and easy access to the motorway and major commuter networks, this active community appeals to families, young professionals and downsizers looking for a thriving location close to Chester city centre. It is convenient for direct access to the national motorway network via the M53, providing links to Manchester, Liverpool and North Wales. The city centre is within walking distance, as is the mainline railway station (0.8 miles / 7 minutes away) from which there is a direct service to London Euston (in under 2 hours).
The city of Chester is one of the North West's leading commercial and cultural centres and has a variety of shops and restaurants. A particular attraction of the city is the quality of both state and private schools, King's and Queen's School being particularly well regarded.
General Information
If you are interested in this lovely home, but the price point is above your budget the owners have stated they maybe able to offer some financial support.
All parties will be required to discuss financial pre-qualification with a dedicated and specialised new build team within Strike Financial Services prior to viewings being confirmed. The Land and New Homes team at Purple Bricks will arrange this on behalf of all interested parties.
Disclaimer for virtual viewings
Some or all information pertaining to this property may have been provided solely by the vendor, and although we always make every effort to verify the information provided to us, we strongly advise you to make further enquiries before continuing.
If you book a viewing or make an offer on a property that has had its valuation conducted virtually, you are doing so under the knowledge that this information may have been provided solely by the vendor, and that we may not have been able to access the premises to confirm the information or test any equipment. We therefore strongly advise you to make further enquiries before completing your purchase of the property to ensure you are happy with all the information provided.
Brochures
BrochureCouncil TaxA payment made to your local authority in order to pay for local services like schools, libraries, and refuse collection. The amount you pay depends on the value of the property.Read more about council tax in our glossary page.
Band: G
Greenfield Crescent, Chester, CH2
NEAREST STATIONS
Distances are straight line measurements from the centre of the postcode- Chester Station1.3 miles
- Bache Station1.5 miles
- Stanlow & Thornton Station4.9 miles
About the agent
Purplebricks New Homes, Nationwide
First Floor 1 Cranmore Drive Shirley SOLIHULL WEST MIDLANDS B90 4RZ

Sell your home for free with Purplebricks.
Think there’s a better way to sell your home? So do we. With more than 80,000 5-star reviews on Trustpilot* we’re here for those looking for a smarter way. That means combining the best tech to put you in control of your home sale, while never losing the personal touch. We give you stunning app *and* a team of experts — local knowledge *and* a wealth of data and insights. Oh, and we’ll sell your home for free.
Every single person
Notes
Staying secure when looking for property
Ensure you're up to date with our latest advice on how to avoid fraud or scams when looking for property online.
Visit our security centre to find out moreDisclaimer - Property reference 1608772-1. The information displayed about this property comprises a property advertisement. Rightmove.co.uk makes no warranty as to the accuracy or completeness of the advertisement or any linked or associated information, and Rightmove has no control over the content. This property advertisement does not constitute property particulars. The information is provided and maintained by Purplebricks New Homes, Nationwide. Please contact the selling agent or developer directly to obtain any information which may be available under the terms of The Energy Performance of Buildings (Certificates and Inspections) (England and Wales) Regulations 2007 or the Home Report if in relation to a residential property in Scotland.
*This is the average speed from the provider with the fastest broadband package available at this postcode. The average speed displayed is based on the download speeds of at least 50% of customers at peak time (8pm to 10pm). Fibre/cable services at the postcode are subject to availability and may differ between properties within a postcode. Speeds can be affected by a range of technical and environmental factors. The speed at the property may be lower than that listed above. You can check the estimated speed and confirm availability to a property prior to purchasing on the broadband provider's website. Providers may increase charges. The information is provided and maintained by Decision Technologies Limited.
**This is indicative only and based on a 2-person household with multiple devices and simultaneous usage. Broadband performance is affected by multiple factors including number of occupants and devices, simultaneous usage, router range etc. For more information speak to your broadband provider.
Map data ©OpenStreetMap contributors.




