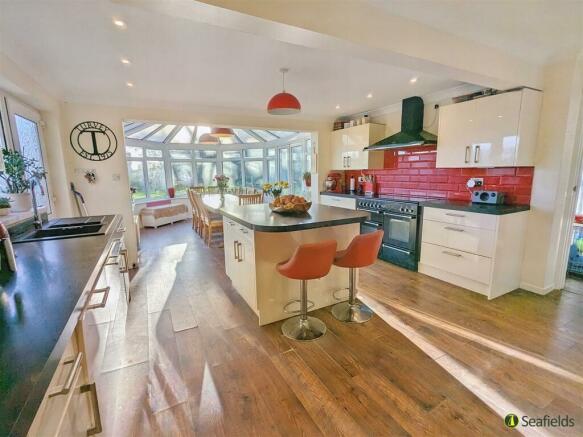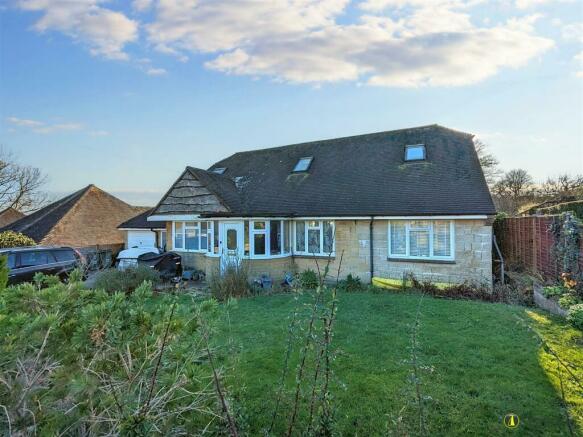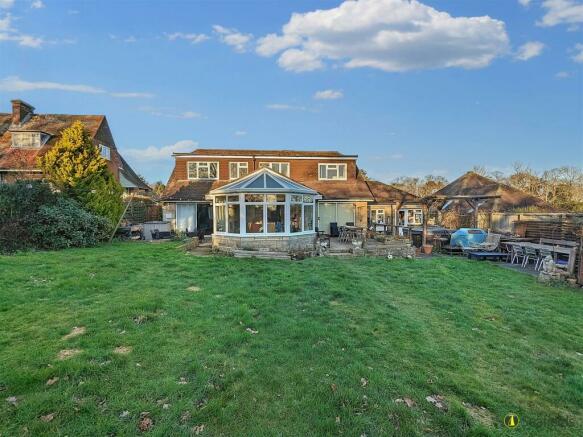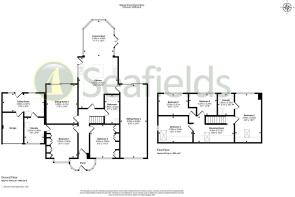Pondwell Close, Pondwell, PO33 1QD

- PROPERTY TYPE
Detached
- BEDROOMS
6
- BATHROOMS
3
- SIZE
Ask agent
- TENUREDescribes how you own a property. There are different types of tenure - freehold, leasehold, and commonhold.Read more about tenure in our glossary page.
Freehold
Key features
- SUPERBLY VERSATILE DETACHED HOME
- 6 BEDROOMS PLUS 3 MODERN BATHROOMS
- ABSOLUTELY IDEAL LIVING FOR 2 GENERATIONS
- 'HEART OF THE HOME' KITCHEN/DINING ROOM
- 2 ATTRACTIVE SITTING ROOMS * UTILITY ROOM
- GREAT SOUTH-FACING GARDENS WITH HOT TUB
- SAUNA & TRAMPOLINE * PARKING * GARAGE
- A STROLL AWAY FROM BEACH/COUNTRYSIDE
- COUNCIL TAX BAND: E * TENURE: FREEHOLD
- EPC RATING: TBC * VIEWING ESSENTIAL
Description
Having been expertly re-modelled and extended over recent years, this DETACHED HOUSE (approx 2345 sq ft) now offers great versatility and provides excellent accommodation, easily suitable for 2 generations of families due to the clever layout over the 2 floors. In total, there are 2 large sitting rooms, a most impressive 'HEART OF THE HOME' kitchen/dining/family room, as well as 6 BEDROOMS and 3 BATHROOMS (2 of each on the ground floor). Some of the benefits include gas central heating, double glazing throughout, utility room, an impressive large SOUTH-FACING GARDEN, parking bay and garage/store. Added bonuses include a SAUNA and HOT TUB, inset trampoline .. plus a fabulous SUMMER HOUSE (perfect games/music room) plus workshop. Located in a tranquil cul de sac on the edge of Seaview and Nettlestone villages, moments from the neighbouring countryside and fabulous beaches - with Ryde town amenities, schools and mainland links a short drive away. Viewing is essential to appreciate all that this impressive residence offers ... inside and out!
Entrance Porch & Hall: - Double glazed door to PORCH with tiled floor and ample space for coats and boots. Multi-paned door to HALLWAY with wood laminate flooring and carpeted stairs to first floor. Radiator. Doors to:
Sitting Room 1: - Charming room with double glazed sliding doors to garden. Radiator. Continuation of wood laminate flooring.
Kitchen/Dining/Family Room: - A fabulous open plan room with high quality extensive range of gloss fronted cupboard and drawer units with contrasting deep/solid work surfaces over. Further units and breakfast bar within central 'Island'. Large Rangemaster including 5 ring gas hob, double oven, grill and plate warmers. Dishwashers x 2. Space for American style fridge/freezer. Double glazed window and door to garden. Open plan aspect into an impressive triple aspect Conservatory/Dining Room with French doors to garden. Radiators x 2. Wood laminate flooring. Door to:
Sitting Room 2: - Superbly spacious dual aspect room with double glazed window to front and sliding patio doors to rear garden. Radiators x 2.
Bedroom 1: - Double bedroom with double glazed squared bay window to front. Radiator. Extensive range of fitted wardrobes. Door and 2 steps down to:
En Suite 1: - Stylish, bright suite comprising large tiled shower cubicle, 'his & hers' contemporary vanity wash basins and w.c. Luxury vinyl flooring. Shaver light. Heated towel rail. Obscured double glazed window to front. Door to:
Utility Room/Sauna: - Useful room with plumbing for washing machines x 2 and tumble dryer. Door to large SAUNA. Further doors to Garage and rear garden.
Bedroom 3: - Double bedroom with double glazed window to front. Radiator. Range of fitted wardrobes.
Family Bathroom: - Luxury white suite comprising P-shaped bath with shower over; wash basin, shaver light and w.c. Heated towel rail. Tiled splash backs. Extractor.
First Floor Landing: - Carpeted landing which extends to a large open 'dressing area' with Velux window offering natural light. Recessed down lighters. Eaves storage. Doors to:
Bedroom 2: - Well proportioned dual aspect double bedroom with Velux window to front and double glazed window offering superb outlook over the gardens and countryside beyond. Radiators x 2. Door to:
En Suite 2: - Modern suite comprising large shower cubicle, vanity wash basin and w.c. Heated towel rail. Recessed down lighters. Obscured double glazed window to rear.
Bedroom 4: - Well proportioned bedroom with Velux and side double glazed window. Access to eaves. Radiator. Recessed down lighters.
Bedroom 5: - A bright southerly bedroom with more super garden/rural views. Radiator.
Bedroom 6: - L-shaped bedroom with double glazed window offering a lovely rural outlook. Radiator. Recessed area ideal for wardrobe.
Gardens: - Set within a superbly proportioned plot, there are lovely large southerly gardens comprising a terraced area - perfect for al fresco dining - with the rest being mainly laid to lawn with mature tree (including TREE HOUSE) plus assorted shrubs. Rear gated access to Gregory Avenue. ADDED BONUSES: Inset TRAMPOLINE. Large HOT TUB plus outside tap and Butler sink! There is a small enclosed front garden with dwarf brick wall.
Summer House: - 5.49m x 4.57m (18'0 x 15'0) - Constructed within recent years, a fantastic SUMMER HOUSE with French double glazed doors x 2 sets, light and power. A perfect Games/Music/Party Room!
Driveway/Garage: - A deep/wide off-street parking bay leading to GARAGE - a perfect store with power, light and electric meter/fuse box. Door to Laundry Room.
Other Property Facts: - Tenure: Freehold * Council Tax Band: D * EPC Rating: C
Disclaimer: - Floor plan and measurements are approximate and not to scale. We have not tested any appliances or systems, and our description should not be taken as a guarantee that these are in working order. None of these statements contained in these details are to be relied upon as statements of fact.
Brochures
Pondwell Close, Pondwell, PO33 1QDBrochureCouncil TaxA payment made to your local authority in order to pay for local services like schools, libraries, and refuse collection. The amount you pay depends on the value of the property.Read more about council tax in our glossary page.
Band: E
Pondwell Close, Pondwell, PO33 1QD
NEAREST STATIONS
Distances are straight line measurements from the centre of the postcode- Smallbrook Junction Station1.3 miles
- Ryde St. Johns Road Station1.4 miles
- Ryde Esplanade Station1.8 miles
About the agent
Seafields Estates offer both a professional sales and lettings service, aiming to provide the highest standards for all your Isle of Wight property needs. Seafields are keen to retain their reputation for top quality customer care - offering a personal service together with objective and honest property advice.
Situated in a prime position within Union Street, Ryde, the enthusiastic and friendly staff are bursting with extensive local knowledge and would be delighted at
Industry affiliations



Notes
Staying secure when looking for property
Ensure you're up to date with our latest advice on how to avoid fraud or scams when looking for property online.
Visit our security centre to find out moreDisclaimer - Property reference 32819180. The information displayed about this property comprises a property advertisement. Rightmove.co.uk makes no warranty as to the accuracy or completeness of the advertisement or any linked or associated information, and Rightmove has no control over the content. This property advertisement does not constitute property particulars. The information is provided and maintained by Seafields Estates, Ryde. Please contact the selling agent or developer directly to obtain any information which may be available under the terms of The Energy Performance of Buildings (Certificates and Inspections) (England and Wales) Regulations 2007 or the Home Report if in relation to a residential property in Scotland.
*This is the average speed from the provider with the fastest broadband package available at this postcode. The average speed displayed is based on the download speeds of at least 50% of customers at peak time (8pm to 10pm). Fibre/cable services at the postcode are subject to availability and may differ between properties within a postcode. Speeds can be affected by a range of technical and environmental factors. The speed at the property may be lower than that listed above. You can check the estimated speed and confirm availability to a property prior to purchasing on the broadband provider's website. Providers may increase charges. The information is provided and maintained by Decision Technologies Limited.
**This is indicative only and based on a 2-person household with multiple devices and simultaneous usage. Broadband performance is affected by multiple factors including number of occupants and devices, simultaneous usage, router range etc. For more information speak to your broadband provider.
Map data ©OpenStreetMap contributors.




