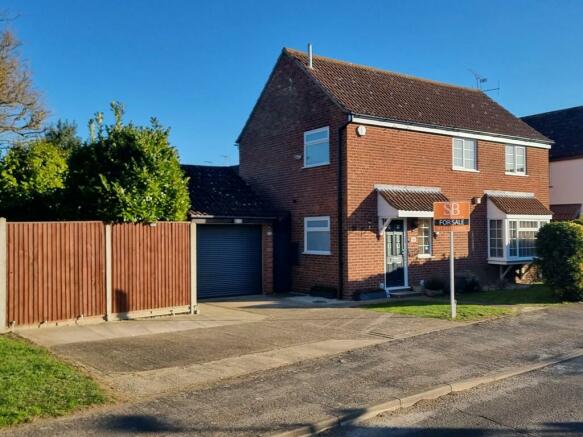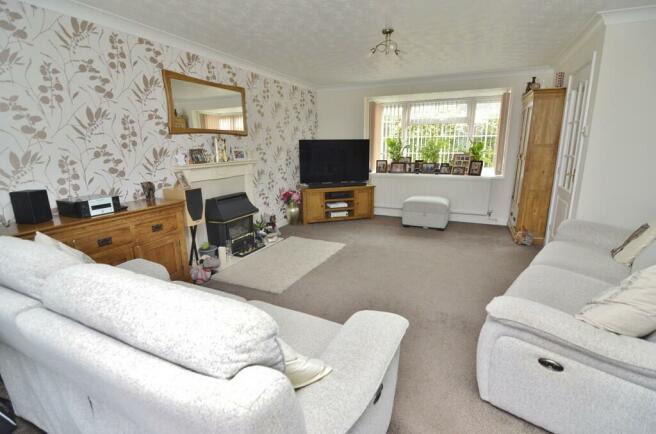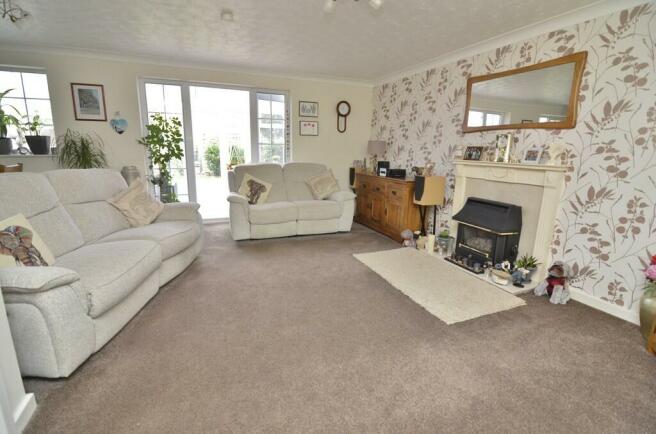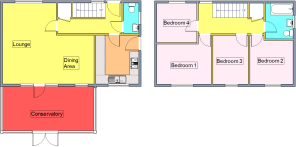St. Martins Green, Trimley St. Martin, Felixstowe

- PROPERTY TYPE
Detached
- BEDROOMS
4
- BATHROOMS
1
- SIZE
Ask agent
- TENUREDescribes how you own a property. There are different types of tenure - freehold, leasehold, and commonhold.Read more about tenure in our glossary page.
Freehold
Key features
- 4 BEDROOM DETACHED
- L SHAPE LOUNGE/DINER
- REFITTED CLOAKROOM & BATHROOM
- CONSERVATORY
- MAINLY UNOVERLOOKED REAR GARDEN
- FITTED KITCHEN
- AMPLE OFF ROAD PARKING
- DETACHED GARAGE
- VILLAGE LOCATION
Description
Heating is supplied in the form of gas fired central heating to radiators. All windows and doors are of UPVC double glazed construction, with a replacement composite front door, two new opaque windows to the cloakroom and bathroom, and a new garage door.
St Martins Green is a popular residential location being close to good bus services early morning to late evening throughout the day into both Felixstowe and Ipswich. The village also offers a variety of pleasant rural walks via Grimston Lane towards the Orwell Estuary. Shopping facilities are nearby, a mini Morrisons, the Sausage shop and Gosling's farm shop, there are also two nearby public houses, churches and Trimley Sports and Social Club.
UPVC DOUBLE GLAZED ENTRANCE DOOR LEADING TO :-
ENTRANCE HALLWAY 13' 6" x 6' 3" (4.11m x 1.91m) Open plan staircase leading to first floor landing, three built in under stairs cupboards, laminate wood flooring, radiator, window to front aspect with vertical blind, doors leading to :-
CLOAKROOM 6' 2" x 3' 3" (1.88m x 0.99m) Re-fitted, comprising low level WC , wash hand basin, chrome radiator, obscured window to side aspect, half tiled walls and fully tiled floor, mirrored bathroom cabinet.
KITCHEN 10' 11" x 8' 10" (3.33m x 2.69m) Comprising stainless steel sink unit with mixer tap and single drainer, cupboards under and range of fitted drawers, cupboards, units and work surfaces, tiled splashbacks, vinyl flooring, Vaillant boiler serving domestic hot water supply and central heating, plumbing for automatic washing machine and dishwasher, serving hatch leading from dining area, gas cooker point, window to rear aspect, UPVC double glazed door leading to the side of the house.
LOUNGE/DINER 20' 3" maxiumum x 17' 7" maximum (6.17m x 5.36m) 'L' shaped , two radiators, telephone point, square bay window to front aspect with fitted vertical blinds, Black Beauty Unigas II gas fire with wood fire surround and marble hearth, window to rear aspect, UPVC double glazed door leading into :-
CONSERVATORY 20' x 9' 6" (6.1m x 2.9m) Two wall lights, radiator, additional electric heaters, carpeted (ceramic tiling underneath), fully fitted vertical blinds to all windows and doors, double opening UPVC doors to rear garden.
FIRST FLOOR LANDING With access to loft space, smoke alarm, built in airing cupboard housing hot water tank & pump for the shower, window to front aspect with fitted vertical blind, doors leading to :-
BEDROOM 1 12' 6" x 9' 9" (3.81m x 2.97m) Telephone point, TV point, radiator, smoke alarm, ceiling fan and light. UPVC double glazed window to rear aspect.
BEDROOM 2 11' 5" x 9' 7" (3.48m x 2.92m) Radiator, window to rear aspect.
BEDROOM 3 11' 5" x 6' 8" (3.48m x 2.03m) Radiator, laminate wood flooring, window to rear aspect.
BEDROOM 4 8' 11" x 7' 7" (2.72m x 2.31m) Radiator, laminate wood flooring, window to front aspect fitted with vertical blinds.
BATHROOM 6' 5" x 5' 6" (1.96m x 1.68m) Modern re-fitted white suite comprising, panelled bath with Mira Atom wall mounted shower over, half shower screen, WC with concealed cistern, vanity hand wash basin with mixer tap and storage unit below, upright chrome radiator/towel rail, illuminated mirror, fully tiled walls, vinyl flooring, obscured window to side aspect.
OUTSIDE The front of the property is an open plan garden mainly laid to lawn, with shingle border, a variety of herbaceous borders, an outside lantern light, and ample off road parking.
GARAGE 16' 2" x 8' 2" (4.93m x 2.49m) Remote operated roller door, power and lighting supplied, potential storage area in roof space, external light to the front and rear of the garage, RCD double socket on the outside of the garage in rear garden.
The rear garden is enclosed by fencing and is well maintained and is mainly un-overlooked, has a pathway from the conservatory to a brick dwarf wall to a central raised flower border, and features a large timber decking area, a large shed, three water butts,
COUNCIL TAX Band 'D'
AGENTS NOTE In accordance with the Estate Agency Act 1979 we confirm that a vendor of this property is an employee of Scott Beckett Estate Agents.
Brochures
A4 5 Page Landsca...Council TaxA payment made to your local authority in order to pay for local services like schools, libraries, and refuse collection. The amount you pay depends on the value of the property.Read more about council tax in our glossary page.
Ask agent
St. Martins Green, Trimley St. Martin, Felixstowe
NEAREST STATIONS
Distances are straight line measurements from the centre of the postcode- Trimley Station1.0 miles
- Felixstowe Station2.3 miles
- Harwich Town Station3.3 miles
About the agent
Born in Felixstowe. Raised in Felixstowe. Estate Agents in Felixstowe. Welcome to ScottBeckett. We are a truly local company with a strong reputation and are delighted to have been Felixstowe's top selling agent (Rightmove Intel Figures IP11 & IP10 0) each calendar year since forming the company in 2013.
Headed by partners Steve Scott and Keith Beckett additional team members Debbie Chenery, Jason Lewis and Wendy O'Connor enable the ScottBeckett team to offer an unrivalled local service
Industry affiliations

Notes
Staying secure when looking for property
Ensure you're up to date with our latest advice on how to avoid fraud or scams when looking for property online.
Visit our security centre to find out moreDisclaimer - Property reference 100928006011. The information displayed about this property comprises a property advertisement. Rightmove.co.uk makes no warranty as to the accuracy or completeness of the advertisement or any linked or associated information, and Rightmove has no control over the content. This property advertisement does not constitute property particulars. The information is provided and maintained by ScottBeckett, Felixstowe. Please contact the selling agent or developer directly to obtain any information which may be available under the terms of The Energy Performance of Buildings (Certificates and Inspections) (England and Wales) Regulations 2007 or the Home Report if in relation to a residential property in Scotland.
*This is the average speed from the provider with the fastest broadband package available at this postcode. The average speed displayed is based on the download speeds of at least 50% of customers at peak time (8pm to 10pm). Fibre/cable services at the postcode are subject to availability and may differ between properties within a postcode. Speeds can be affected by a range of technical and environmental factors. The speed at the property may be lower than that listed above. You can check the estimated speed and confirm availability to a property prior to purchasing on the broadband provider's website. Providers may increase charges. The information is provided and maintained by Decision Technologies Limited.
**This is indicative only and based on a 2-person household with multiple devices and simultaneous usage. Broadband performance is affected by multiple factors including number of occupants and devices, simultaneous usage, router range etc. For more information speak to your broadband provider.
Map data ©OpenStreetMap contributors.




