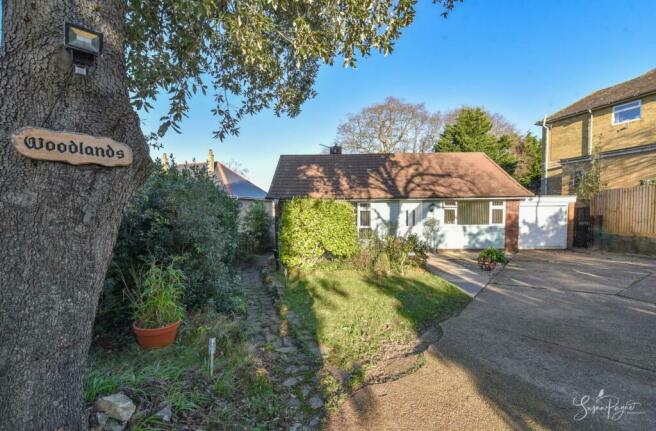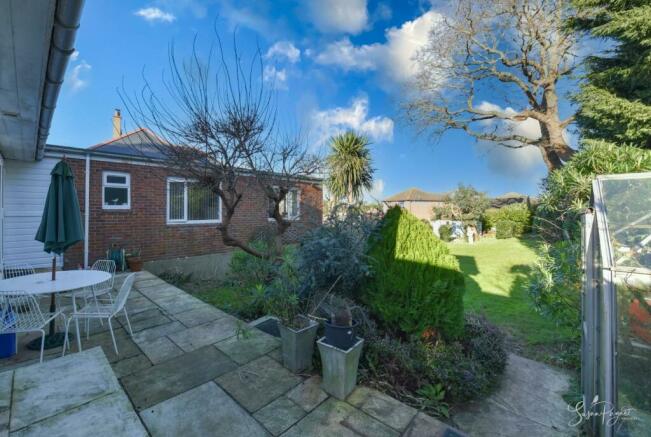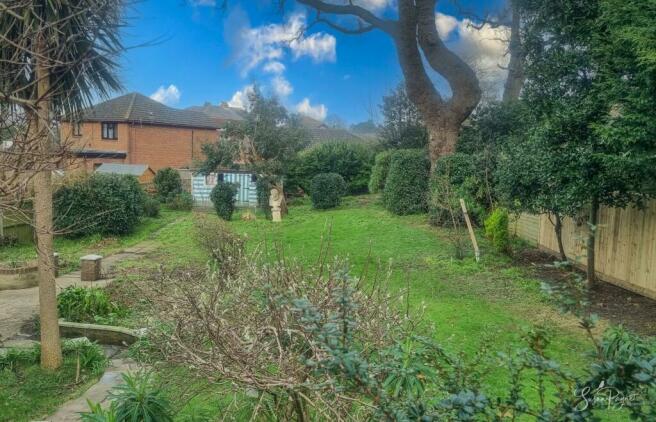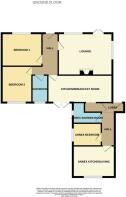Great Preston Road, Ryde

- PROPERTY TYPE
Detached Bungalow
- BEDROOMS
4
- BATHROOMS
2
- SIZE
Ask agent
- TENUREDescribes how you own a property. There are different types of tenure - freehold, leasehold, and commonhold.Read more about tenure in our glossary page.
Freehold
Key features
- Versatile, detached single-storey home
- Self-contained, attached annexe
- Wonderful views with sea glimpses
- Three to four double bedrooms
- Beautifully appointed throughout
- Occupying a generous, gated plot (approx 1/3 of an acre)
- Extensive, fully enclosed rear garden
- Plenty of potential to extend (STPP)
- Ample driveway parking and an attached garage
- Close to beaches, town centre and mainland travel links
Description
Set in a secluded, elevated position with sea glimpses across the rooftops, this attractive cladded property has been extended over the years to provide an attached annexe, offering an independent space for family members, a holiday let opportunity, or the flexibility to be incorporated as part of the main home.
Enjoying plenty of natural light, the interiors are beautifully finished in a contemporary style which has been carefully considered with neutral colour schemes complemented by papered accent walls, and a combination of cosy carpets plus practical hard floor coverings. Featuring smart panel doors throughout, the rooms within the original part of the home feed off a lengthy entrance hall and include a dual aspect living room, two double-sized bedrooms, a modern family bathroom, and a stylish kitchen-diner fitted with modern cabinetry including integrated appliances. Continuing from the kitchen-diner, a lobby gives access to the wonderful annexe accommodation complete with a independent entrance door, and a hallway leading to an ample shower room, a double bedroom, and a living room fitted with a kitchenette, which could equally provide an additional bedroom for the home.
Equally as appealing, outside offers a generous plot incorporating a spacious gated driveway to the front sheltered by mature trees and hedging, and a fully enclosed, extensive rear garden with an elevated patio terrace and a generous green lawn area complete with a large storage shed. There is also a single-sized garage attached to the side of the property and rear external access to a large cellar providing useful storage space or great potential to create a garden room if desired.
Ryde seafront can be reached within a 20-minute walk, boasting long stretches of golden sandy beaches with numerous seaside activities and entertainment such as bowling, a pirate-themed playground and an open-air swimming pool. With good local primary and secondary schools within easy reach, there are also plenty of high street amenities close by including boutique shops, convenience stores, a superb choice of eateries and even a local cinema. Another benefit of being so close to the seafront is having easy access to high-speed foot passenger travel to the mainland with Wightlink’s catamaran service and the Hovercraft which only takes 10 minutes to cross the Solent. Additionally, the Fishbourne to Portsmouth car ferry service is located within a 15-minute drive from the property. Ryde is served by regular public transport connections provided by the Southern Vectis bus service and the Island Line train line connecting with those all-important links to the mainland.
Welcome To Woodlands, 18 Great Preston Road - Tucked away from the road, a set of double metal gates open to the secluded driveway, revealing this charming home with a smart paved frontage leading to a white upvc front door opening to the entrance hall. There is also an additional entrance door to the side elevation giving independent access to the attached annexe.
Entrance Hall - extending to 4.88m (extending to 16'0) - Upon entering the home, the spacious hall has a loft hatch and a series of doors to:
Living Room - 5.03m x 4.39m max (16'06 x 14'05 max) - A dual aspect room featuring an expanse of glazing to the front with French doors and far-reaching seaside town views to the side. There is also an attractive gas feature fireplace.
Bedroom One - 3.43m x 3.40m (11'03 x 11'02) - A double-sized bedroom with a large window to the front aspect.
Bedroom Two - 3.61m x 2.92m (11'10 x 9'07) - Again, offering a double size, this room enjoys French doors to the rear garden.
Bathroom - 2.18m x 1.93m (7'02 x 6'04) - With white wall tiling and a bathroom suite comprising a bath with a shower over, a vanity hand basin and dual flush w.c. beneath an opaque window to the rear aspect. There is also a heated towel rail.
Kitchen-Diner - 4.88m x 3.10m (16'0 x 10'02) - Fitted with cream cabinetry which includes an integrated fridge-freezer, a dishwasher and an electric double oven with a hob and cooker hood above. Lit by under-cabinet lighting, a grey countertop has white splashback tiling and a circular sink and drainer. There is also a gas boiler within one of the cabinets, French doors to the rear garden, and under-counter space with plumbing for a washing machine.
An open doorway leads to a lobby, giving access to the annexe.
Annexe - The accommodation is as follows:
Entrance Lobby - With an opaque glazed front door and an internal door to:
Hallway - extending to 3.00m (extending to 9'10) - With a window to the side aspect and doors to:
Shower Room - 2.24m x 1.09m (7'04 x 3'07) - Fitted with a wall hand basin with white splashback tiles and dual flush w.c. beneath an opaque window to the side aspect. There is a heated towel rail and a large, enclosed shower cubicle with a white tile surround.
Bedroom - 2.62m x 2.26m (8'07 x 7'05) - A small double with a window to the side.
Living Room/Bedroom - 5.16m max x 3.28m (16'11 max x 10'09) - With dual aspect windows to the rear and side overlooking the garden. There is kitchen cabinetry on one wall with a work surface providing a steel sink.
Rear Garden - Providing a generous outdoor space, the rear garden enjoys an elevated patio terrace providing ample space to arrange outdoor seating and steps down to the spacious lawn area. Perfect for keen gardeners and those who wish to grow their own produce, the garden features mature planting, shrubs, and trees such as a handsome oak and a well-established cordyline. Fully enclosed and accessed via a side gate from the drive, the garden offers a secure environment for pets and children and also benefits from a large shed, a greenhouse, and access to a cellar via a hardstanding area.
Parking - To the front of the property, the driveway provides off-road parking for multiple vehicles.
A viewing with the sole agent Susan Payne Property is highly recommended to fully appreciate this beautifully presented, adaptable home complete with extensive outside space to enjoy and great potential to expand the accommodation.
Additional Details - Tenure: Freehold
Council Tax Band: D
Services: Mains Water and Drainage, Electricity, Gas Central Heating, WightFibre Broadband.
Agent Notes:
The information provided about this property does not constitute or form part of an offer or contract, nor may it be regarded as representations. All interested parties must verify accuracy and your solicitor must verify tenure/lease information, fixtures and fittings and, where the property has been extended/converted, planning/building regulation consents. All dimensions are approximate and quoted for guidance only and their accuracy cannot be confirmed. Reference to appliances and/or services does not imply that they are necessarily in working order or fit for the purpose. Susan Payne Property Ltd. Company no. 10753879.
Brochures
Great Preston Road, RydeCouncil TaxA payment made to your local authority in order to pay for local services like schools, libraries, and refuse collection. The amount you pay depends on the value of the property.Read more about council tax in our glossary page.
Band: D
Great Preston Road, Ryde
NEAREST STATIONS
Distances are straight line measurements from the centre of the postcode- Ryde St. Johns Road Station0.3 miles
- Smallbrook Junction Station0.7 miles
- Ryde Esplanade Station0.9 miles
About the agent
Selling Your Home
Susan Payne Property is a privately owned independent estate agency which has evolved as a result of many years of practise.
Susan Payne, proprietor, has built an excellent reputation since 1993 and prides herself on gaining new business through recommendations.
The competitive market commands high levels of expertise, a wealth of knowledge, professionalism and a drive to see all sales through to a successful completion.
It is not just about se
Industry affiliations

Notes
Staying secure when looking for property
Ensure you're up to date with our latest advice on how to avoid fraud or scams when looking for property online.
Visit our security centre to find out moreDisclaimer - Property reference 32819657. The information displayed about this property comprises a property advertisement. Rightmove.co.uk makes no warranty as to the accuracy or completeness of the advertisement or any linked or associated information, and Rightmove has no control over the content. This property advertisement does not constitute property particulars. The information is provided and maintained by Susan Payne Property, Wootton Bridge. Please contact the selling agent or developer directly to obtain any information which may be available under the terms of The Energy Performance of Buildings (Certificates and Inspections) (England and Wales) Regulations 2007 or the Home Report if in relation to a residential property in Scotland.
*This is the average speed from the provider with the fastest broadband package available at this postcode. The average speed displayed is based on the download speeds of at least 50% of customers at peak time (8pm to 10pm). Fibre/cable services at the postcode are subject to availability and may differ between properties within a postcode. Speeds can be affected by a range of technical and environmental factors. The speed at the property may be lower than that listed above. You can check the estimated speed and confirm availability to a property prior to purchasing on the broadband provider's website. Providers may increase charges. The information is provided and maintained by Decision Technologies Limited.
**This is indicative only and based on a 2-person household with multiple devices and simultaneous usage. Broadband performance is affected by multiple factors including number of occupants and devices, simultaneous usage, router range etc. For more information speak to your broadband provider.
Map data ©OpenStreetMap contributors.




