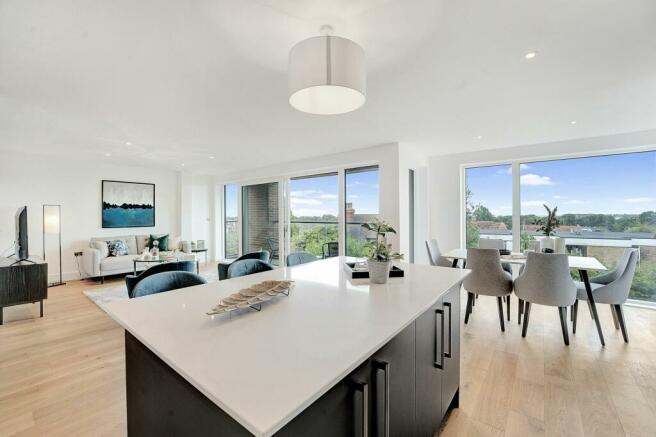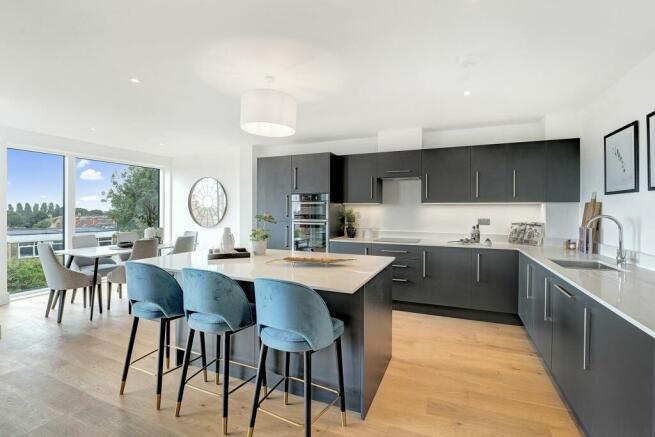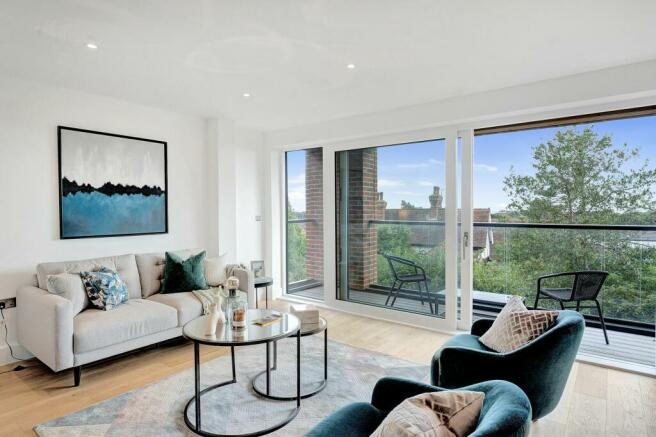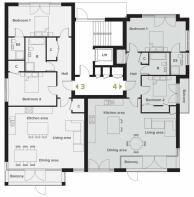
Tanners Hill, Hythe, CT21

- PROPERTY TYPE
Apartment
- BEDROOMS
2
- BATHROOMS
2
- SIZE
1,184 sq ft
110 sq m
Key features
- A Spacious 1054 Sq Ft Apartment
- Exclusive Development of Six Apartments
- High Specification
- Spacious Two Bedroom Apartment with Luxury En-Suite
- Roma Kitchen, Neff Appliances and Quartz Worktop
- Underfloor Heating Throughout
- Full 10 year Buildzone Warranty Guarantee
- Partial Sea Views
Description
This Luxury 1054 SqFt First Floor Apartment with Partial Sea views is in Bay Tree House. An exclusive development of six spacious two bedroom apartments. Designed by the award winning architects Clague whom have given full advantage to the elevated position above Hythe and included high ceilings, large glazing and balconies that give spectacular far reaching sea views. Each apartment has a large open plan living space accessing into either their own private garden or a large south facing balcony. Bespoke Roma kitchens include Neff appliances and quartz worktops. Luxury en-suite to the master bedroom and generous second bedroom with a separate bathroom. Underfloor heating throughout gives you complete design freedom and consistent warmth. The large windows maximise your views as well as flooding the space with light.
A footpath adjacent to the development allows an easy, quick walk into Hythe town or to enjoy some time at the beach.
ENTRANCE HALL
Cupboard, doors to Living area, Bedroom 1, Bedroom 2 and Bathroom.
Kitchen/Living Area
8.7m x 5.1m
A bright and spacious living area, with a bespoke Roma kitchen, Neff integrated appliances, downlights and Quartz worktops. Sliding doors out to your private balcony with lighting.
Bathroom
2.1m x 2m
Three-piece suite comprising, bath, wall mounted basin and vanity units with integrated storage. RAK sanitaryware and Grohe taps. Mirror and vanity lighting, shaver point. Heated chrome towel rail.
Bedroom One
5.8m x 3.3m
Spacious, bright with double doors to outside and door to en-suite
En-Suite
2.1m x 1.5m
RAK sanitaryware and Grohe taps. Wall mounted basin and vanity units with integrated storage, mirror and vanity lighting, downlights, shaver point, WC. Thermostatically controlled shower from Grohe, heated chrome towel rail.
Bedroom Two
3.3m x 3m
A spacious double bedroom with plenty of natural light, built-in wardrobe and sliding doors leading to your own balcony with lighting.
Specification Disclaimer
Tolman Homes reserves the right to change the specification. Please contact us for more information on the specifications and interior.
Communal Garden
Fully landscaped communal and private gardens, including turf, shrubs and fencing. Patio/Balcony with lighting.
Balcony
Stunning south facing private balcony from living area/kitchen with partial sea views. Private balcony/Juliette balcony from bedrooms.
Parking - Allocated parking
Each apartment has an allocated car parking space and there is an additional visitor parking space as well as a cycle store.
Brochures
Brochure 1Tenure: Leasehold You buy the right to live in a property for a fixed number of years, but the freeholder owns the land the property's built on.Read more about tenure type in our glossary page.
For details of the leasehold, including the length of lease, annual service charge and ground rent, please contact the agent
Energy performance certificate - ask agent
Council TaxA payment made to your local authority in order to pay for local services like schools, libraries, and refuse collection. The amount you pay depends on the value of the property.Read more about council tax in our glossary page.
Ask agent
Tanners Hill, Hythe, CT21
NEAREST STATIONS
Distances are straight line measurements from the centre of the postcode- Sandling Station1.5 miles
- Channel Tunnel Terminal Station2.3 miles
- Westenhanger Station2.7 miles
About the agent
Andrew & Co is an independent estate agent that takes pride in providing a professional residential sales and lettings service within a welcoming and friendly atmosphere.
Our newly-refurbished town centre offices in Ashford, New Romney, Cheriton/Folkestone and Charing are equipped with the latest technology, allowing our experienced staff to provide the best possible service to vendors, landlords and prospective buyers alike.
We know that much of the stress usually associat
Notes
Staying secure when looking for property
Ensure you're up to date with our latest advice on how to avoid fraud or scams when looking for property online.
Visit our security centre to find out moreDisclaimer - Property reference d9f56f08-ddf8-4e77-a6a4-6ade680b79c3. The information displayed about this property comprises a property advertisement. Rightmove.co.uk makes no warranty as to the accuracy or completeness of the advertisement or any linked or associated information, and Rightmove has no control over the content. This property advertisement does not constitute property particulars. The information is provided and maintained by Andrew & Co Estate Agents, Cheriton. Please contact the selling agent or developer directly to obtain any information which may be available under the terms of The Energy Performance of Buildings (Certificates and Inspections) (England and Wales) Regulations 2007 or the Home Report if in relation to a residential property in Scotland.
*This is the average speed from the provider with the fastest broadband package available at this postcode. The average speed displayed is based on the download speeds of at least 50% of customers at peak time (8pm to 10pm). Fibre/cable services at the postcode are subject to availability and may differ between properties within a postcode. Speeds can be affected by a range of technical and environmental factors. The speed at the property may be lower than that listed above. You can check the estimated speed and confirm availability to a property prior to purchasing on the broadband provider's website. Providers may increase charges. The information is provided and maintained by Decision Technologies Limited.
**This is indicative only and based on a 2-person household with multiple devices and simultaneous usage. Broadband performance is affected by multiple factors including number of occupants and devices, simultaneous usage, router range etc. For more information speak to your broadband provider.
Map data ©OpenStreetMap contributors.





