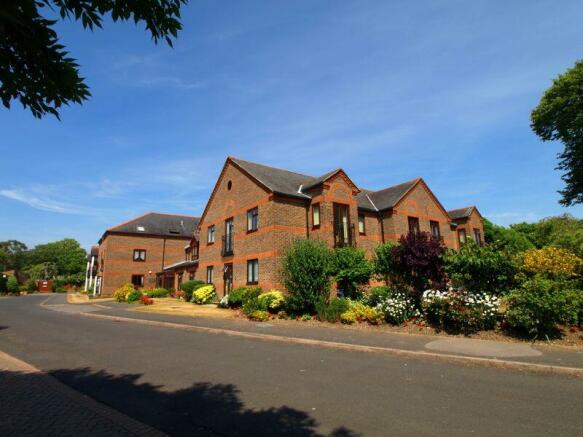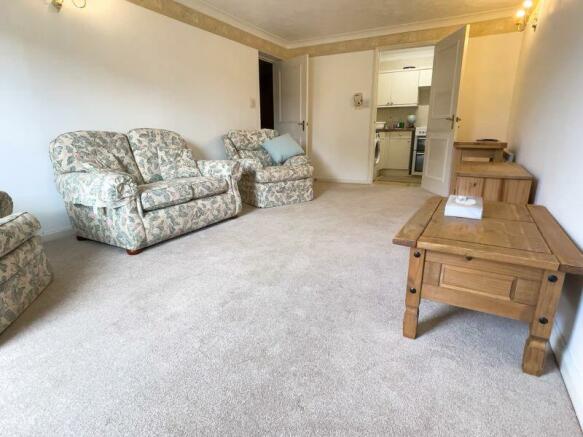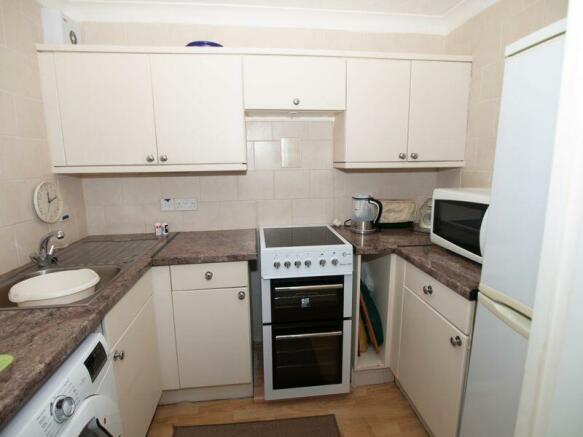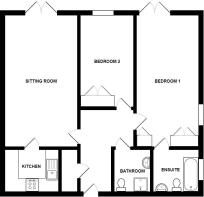Bognor Regis, West Sussex

- PROPERTY TYPE
Retirement Property
- BEDROOMS
2
- BATHROOMS
2
- SIZE
Ask agent
Description
COMMUNAL HALL:
With security entry phone system and reception lobby to COMMUNAL LOUNGE.
PRIVATE HALL:
Walk in cupboard housing lagged hot water cylinder with fitted immersion heater and slatted shelving plus light and additional storage; night storage heater; door to:
LIVING ROOM:
19' 6'' x 11' 0'' (5.94m x 3.35m)
wall light points; night storage heater; wall mounted thermostatically controlled electric heater; double glazed double doors leading to patio; T.V. aerial point; telephone point; security alarm cord; door to:
KITCHEN:
8' 0'' x 5' 10'' (2.44m x 1.78m)
Range of drawer and cupboard units having roll edged worktop, fully tiled walls and wall mounted cabinets; inset stainless steel sink; automatic washing machine; electric oven; extractor fan.
BEDROOM 1:
17' 6'' x 8' 9'' (5.33m x 2.66m)
Twin built in wardrobe cupboards; night storage heater; security alarm cord; TV aerial point; uPVC framed double glazed double doors to patio; door to:
EN-SUITE BATHROOM/W.C.:
Fully tiled with replacement suite of panelled bath having mixer tap and hand held shower attachment, electric shower unit, curtain and rail; low level W.C.; wash basin inset in vanity unit; heated towel rail; fitted medicine cabinet; shaver/light point; wall mounted fan assisted heater; ceramic tiled floor.
BEDROOM 2:
13' 6'' x 8' 9'' (4.11m x 2.66m)
Double built in wardrobe cupboard; wall mounted electric convector heater; TV aerial point; security alarm cord.
SHOWER ROOM/W.C.:
Fully tiled and with replacement suite of corner shower cubicle having electric unit and folding glazed doors; wash basin inset in vanity unit; low level W.C.; heated towel rail; shaver/light point; extractor fan; ceramic tiled floor.
OUTSIDE AND GENERAL
GARDENS:
The development is set within matured and landscaped gardens, having lawns, shaped borders and patio areas. Immediately outside the Living Room of this flat is a patio area which in turn provides access to the nearby PARKING ZONES.
PARKING AREAS:
These provide parking facilities for both residents and visitors.
LEASE DETAILS:
We are informed that the freehold of the property is owned by the residents who each have a shareholding in Arran Gate Ltd.. It is also understood that there is a balance of a 999 year lease remaining. The Service and associated Charges are currently understood to amount to approximately £206.00 per month. This includes such items as Water Rates, External Maintenance, Maintenance of Internal Common Parts, Window Cleaning; Building Insurance, Lift Maintenance and Gardening.
These details are provided by the Seller and their accuracy cannot be guaranteed, as we have been unable to verify them by means of current documentation. Should you proceed with the purchase of this property, these details must be verified by your solicitor.
Brochures
Property BrochureFull DetailsTenure: Leasehold You buy the right to live in a property for a fixed number of years, but the freeholder owns the land the property's built on.Read more about tenure type in our glossary page.
For details of the leasehold, including the length of lease, annual service charge and ground rent, please contact the agent
Council TaxA payment made to your local authority in order to pay for local services like schools, libraries, and refuse collection. The amount you pay depends on the value of the property.Read more about council tax in our glossary page.
Band: C
Bognor Regis, West Sussex
NEAREST STATIONS
Distances are straight line measurements from the centre of the postcode- Bognor Regis Station0.4 miles
- Barnham Station3.3 miles
- Ford Station4.9 miles
About the agent
Specialising in residential sales and valuations, May’s avoids the “jack of all trades” pitfalls and leaves mortgages, surveys management and insurance to the specialists, concentrating on those areas they know best. With a Chartered Surveyor principal with over 40 years’ experience in the area, there can’t be many other estate agents with this level of expertise still selling property for a living! And it is the “personal” attention that the company applies to each and every one of the prop
Industry affiliations

Notes
Staying secure when looking for property
Ensure you're up to date with our latest advice on how to avoid fraud or scams when looking for property online.
Visit our security centre to find out moreDisclaimer - Property reference 12158625. The information displayed about this property comprises a property advertisement. Rightmove.co.uk makes no warranty as to the accuracy or completeness of the advertisement or any linked or associated information, and Rightmove has no control over the content. This property advertisement does not constitute property particulars. The information is provided and maintained by May's, Felpham. Please contact the selling agent or developer directly to obtain any information which may be available under the terms of The Energy Performance of Buildings (Certificates and Inspections) (England and Wales) Regulations 2007 or the Home Report if in relation to a residential property in Scotland.
*This is the average speed from the provider with the fastest broadband package available at this postcode. The average speed displayed is based on the download speeds of at least 50% of customers at peak time (8pm to 10pm). Fibre/cable services at the postcode are subject to availability and may differ between properties within a postcode. Speeds can be affected by a range of technical and environmental factors. The speed at the property may be lower than that listed above. You can check the estimated speed and confirm availability to a property prior to purchasing on the broadband provider's website. Providers may increase charges. The information is provided and maintained by Decision Technologies Limited.
**This is indicative only and based on a 2-person household with multiple devices and simultaneous usage. Broadband performance is affected by multiple factors including number of occupants and devices, simultaneous usage, router range etc. For more information speak to your broadband provider.
Map data ©OpenStreetMap contributors.




