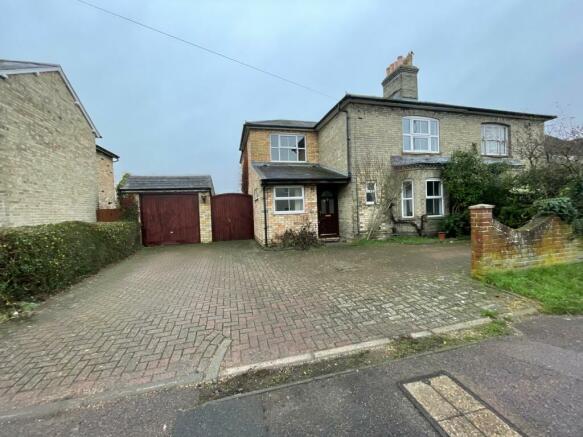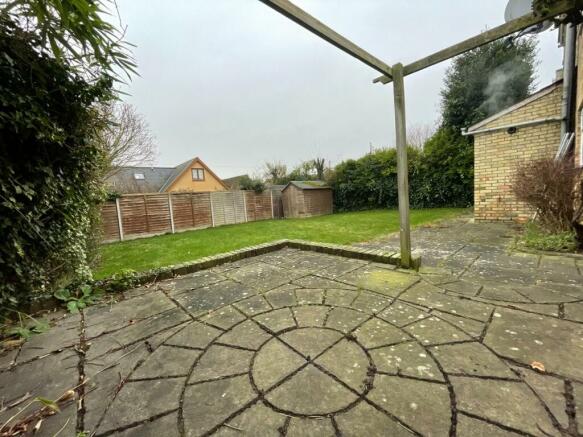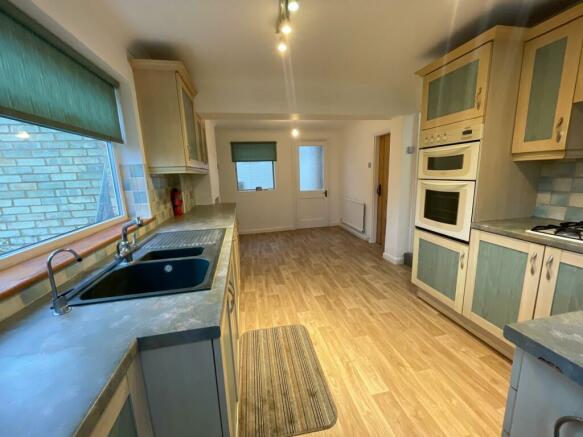Melbourn Road, Royston, SG8

Letting details
- Let available date:
- Now
- Deposit:
- £2,076A deposit provides security for a landlord against damage, or unpaid rent by a tenant.Read more about deposit in our glossary page.
- Min. Tenancy:
- 12 months How long the landlord offers to let the property for.Read more about tenancy length in our glossary page.
- Let type:
- Long term
- Furnish type:
- Unfurnished
- Council Tax:
- Ask agent
- PROPERTY TYPE
Semi-Detached
- BEDROOMS
4
- BATHROOMS
2
- SIZE
Ask agent
Key features
- Four Bedrooms
- Conservatory
- Garage
- Parking For Several Vehicles
- Council Tax Band E
- EPC Rating - Band D
Description
Country Properties are delighted to offer for rent this four bedroom semi detached property which has just been redecorated throughout. Comprising of entrance hall, dining room, kitchen/diner, basement, conservatory, lounge, cloakroom, four bedrooms, family bathroom, rear garden, off road parking for several cars and a garage. Located within walking distance of the Town Centre and Train Station. Available now. One small pet considered. Council tax band E. EPC rating D.
Front Garden
Block paved driveway with off road parking for several cars.
Entrance Hall
Brand new carpet. Wooden skirting boards. Radiator. UPVC double glazed window front and side aspect. Archway to inner hallway. Wooden doors to:
Dining Room
10' 11" x 9' 10" (3.33m x 3.00m) Brand new carpets. Radiator. Wooden skirting boards. UPVC double glazed window to side aspect.
Kitchen
18' 02" x 10' 0" (5.54m x 3.05m) Vinyl flooring. Wooden skirting boards. Radiator. Wall and base units with work surface over. Ceramic 1 1/2 bowl sink and drainer. Built in oven and grill. Built in hob with extractor over. Built in dish washer. UPVC double glazed window to side and rear aspect. UPVC double glazed obscured door to side. Window to conservatory. Wooden door to basement. Wooden door to conservatory.
Basement
Conservatory
15' 06" x 7' 03" (4.72m x 2.21m) Carpeted. Wooden skirting boards. UPVC double glazed windows and door to rear aspect. Wooden door to lounge. Wooden door to storage space.
Storage Space
7' 08" x 4' 07" (2.34m x 1.40m) Wall mounted gas boiler. Vinyl flooring. UPVC double glazed obscured window to rear aspect. Plumbing for washing machine.
Lounge
21' 04" x 12' 07" (6.50m x 3.84m) Brand new carpets. Wooden skirting boards. Three radiators. UPVC double glazed bay window to front aspect. Fireplace with hearth. Virgin Media box. Telephone socket.
Inner Hallway
Brand new carpet. Wooden skirting boards. Stairs rising to first floor. Heating control thermostat. Smoke alarm. Wooden door to cloakroom.
Cloakroom
5' 08" x 3' 03" (1.73m x 0.99m) Laminate flooring. Wooden skirting boards. Radiator. UPVC double glazed obscured window to front aspect. Low level WC. Wash hand basin.
Stairs and Landlng
Brand new carpet. Wooden skirting boards. Steps splitting to different levels. Wooden loft hatch (Not To Be Used). Smoke alarm.
Bedroom Three
9' 11" x 9' 09" (3.02m x 2.97m) Carpeted. Wooden skirting boards. Radiator. UPVC double glazed window to rear aspect. Double telephone socket. Virgin Media box. TV aerial socket. Recess area with shelving.
Bathroom
Vinyl flooring. Wooden skirting boards. UPVC double glazed obscured window to side aspect. Low level WC. Wash hand basin with vanity unit. bath with shower over. Wall mounted heated towel radiator. Loft hatch (Not To Be Used). Built in wall units.
Bedroom Two
9' 11" x 9' 11" (3.02m x 3.02m) Carpeted. Wooden skirting boards. Radiator. UPVC double glazed window to rear aspect. Feature fireplace with surround. Free standing wardrobe.
Bedroom One
13' 08" x NT 12' 06" x 10' 11"(4.17m x 3.81m x 3.33M) Carpeted. Wooden skirting boards. Radiator. UPVC double glazed window to front aspect. Feature fireplace with surround. Built in wardrobe with hanging rail and shelving.
Bedroom Four
8' 05" x 9' 10" (2.57m x 3.00m) Carpeted. Wooden skirting boards. UPVC double glazed window to front aspect. Loft hatch (Not To Be Used). Built in wardrobe.
Rear Garden
Mainly laid to lawn. Patio area. Wooden gate leading to front. Mature trees and shrubs. Wooden shed. TV Satellite dish. Outside tap. Outside light. Water butt.
Garage
Wooden side door. Up and over door. Concrete flooring. Power and light.
Agency Fees
Permitted Tenant payments are:-
Holding deposit per tenancy – One week’s rent
Security deposit per tenancy – Five week’s rent
Unpaid rent – charged at 3% above Bank of England base rate from rent due date until paid in order to pursue non-payment of rent. Not to be levied until the rent is more than 14 days in arrears.
Lost keys or other security devices – tenants are liable to the actual cost of replacing any lost keys or other security devices. If the loss results in locks needing to be changed, the actual cost of a locksmith, new locks and replacement keys for the tenants, the landlord and any other persons requiring keys will be charged to the tenant. If extra costs are incurred there will be a charge of £15.00 per hour (inc. VAT) for the time taken replacing lost keys or other security devices/
Variation of contract at the tenant’s request - £50.00 (inc. VAT) per agreed variation.
Change of sharer at the tenant’s request - £50.0...
Brochures
Brochure 1Brochure 2Brochure 3Brochure 4Council TaxA payment made to your local authority in order to pay for local services like schools, libraries, and refuse collection. The amount you pay depends on the value of the property.Read more about council tax in our glossary page.
Band: E
Melbourn Road, Royston, SG8
NEAREST STATIONS
Distances are straight line measurements from the centre of the postcode- Royston Station0.4 miles
- Meldreth Station2.7 miles
- Ashwell & Morden Station4.3 miles
About the agent
Industry affiliations



Notes
Staying secure when looking for property
Ensure you're up to date with our latest advice on how to avoid fraud or scams when looking for property online.
Visit our security centre to find out moreDisclaimer - Property reference 27133386. The information displayed about this property comprises a property advertisement. Rightmove.co.uk makes no warranty as to the accuracy or completeness of the advertisement or any linked or associated information, and Rightmove has no control over the content. This property advertisement does not constitute property particulars. The information is provided and maintained by Country Properties, Royston. Please contact the selling agent or developer directly to obtain any information which may be available under the terms of The Energy Performance of Buildings (Certificates and Inspections) (England and Wales) Regulations 2007 or the Home Report if in relation to a residential property in Scotland.
*This is the average speed from the provider with the fastest broadband package available at this postcode. The average speed displayed is based on the download speeds of at least 50% of customers at peak time (8pm to 10pm). Fibre/cable services at the postcode are subject to availability and may differ between properties within a postcode. Speeds can be affected by a range of technical and environmental factors. The speed at the property may be lower than that listed above. You can check the estimated speed and confirm availability to a property prior to purchasing on the broadband provider's website. Providers may increase charges. The information is provided and maintained by Decision Technologies Limited.
**This is indicative only and based on a 2-person household with multiple devices and simultaneous usage. Broadband performance is affected by multiple factors including number of occupants and devices, simultaneous usage, router range etc. For more information speak to your broadband provider.
Map data ©OpenStreetMap contributors.



