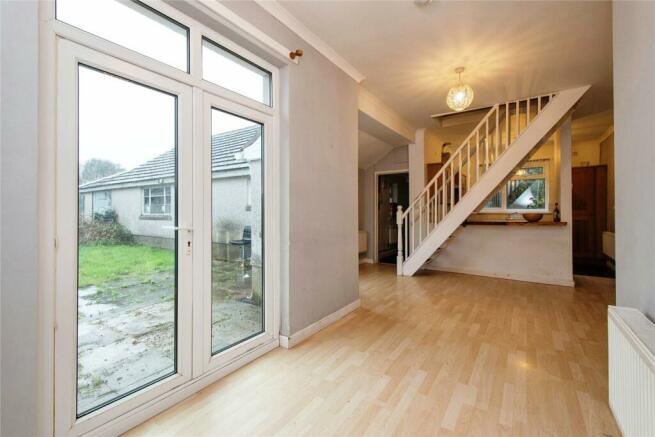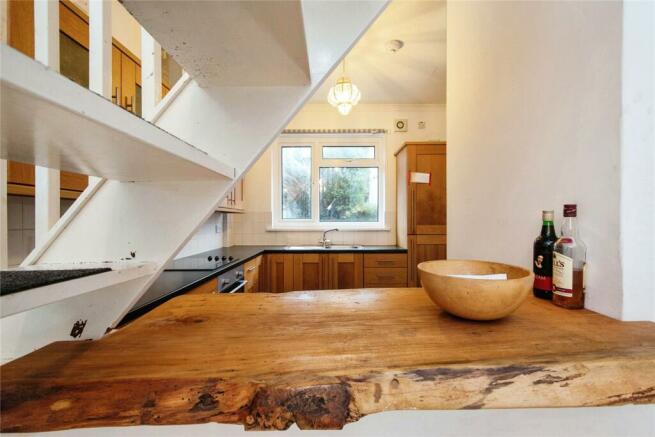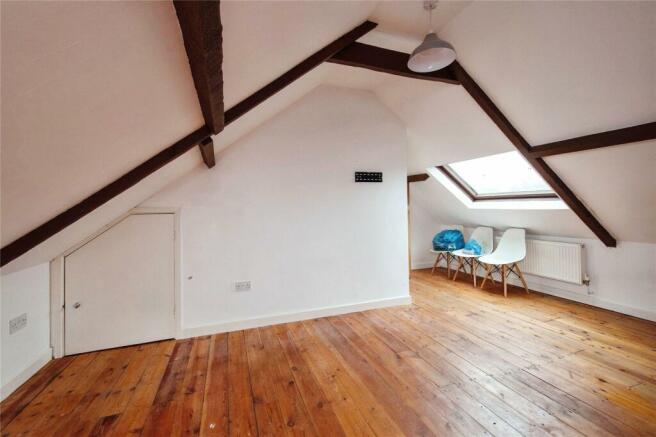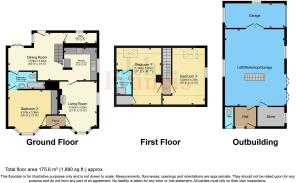Colonel Road, Betws, Ammanford, Carmarthenshire, SA18

- PROPERTY TYPE
Bungalow
- BEDROOMS
3
- BATHROOMS
2
- SIZE
Ask agent
- TENUREDescribes how you own a property. There are different types of tenure - freehold, leasehold, and commonhold.Read more about tenure in our glossary page.
Freehold
Key features
- 40' Large Detached Workshop/Garge With Electricity and Drainage
- Dormer Style Detached Property
- Ample Off Road Parking
- Open Plan Living Area
- Ready To Move Into
- NO CHAIN!
Description
The dormer style architecture adds character to the bedrooms, offering a cozy retreat with ample natural light. The versatility of the living spaces makes it easy to customize rooms according to your preferences, whether it be creating a home office, a guest room, or an additional bedroom.
The standout feature is the vast detached split-level workshop/garage – a dream space for hobbyists, DIY enthusiasts, or those in need of a dedicated workspace. It comes complete with electricity and drainage and offers potential (STP) for an annex conversion - ideal for multi-generational families!
Betws is a small village situated on the outskirts of the town of Ammanford in the county of Carmarthenshire, South Wales. It is surrounded by the rolling hills and picturesque countryside that characterize this part of Wales.
Ammanford provides residents with essential amenities such as shops, supermarkets, schools, healthcare facilities, and recreational spaces. These amenities contribute to the convenience and quality of life for those living in and around
Entrance
Enter via double glaze door to front, laminate flooring, radiator, doors off into:
Living Room
4.17m x 3.56m
Double glaze bay window to front, double glaze window to side, laminate flooring, 2 x radiator, coving to ceiling, centre light, decorative gas fire place with pebble details and tiled hearth (not tested), door opening into:-
Kitchen Area
3.05m x 3.02m
Matching wall and base units with black work top over, stainless steel sink with drainer and mixer tap, tiled splash back, integrated electric oven with 4 ring ceramic hob over and extractor fan, double glaze window to side, tile affect lino to floor, radiator, centre ceiling light, coving to ceiling, decorated hand carved wooden breakfast bar, opening into:-
Dining Room
2.8m x 4.34m
Laminate flooring, 2 x radiators, double glaze French doors and double glaze door to rear, double glaze window to side, stairs to first floor, coving and two centre ceiling lights, door opening into:-
Utility Room
2.92m x 1m
Wall mounted Worcester combination boiler, providing hot water and heating to the property, double glaze window to rear, tile affect laminate flooring, centre ceiling light.
Bedroom Two / Reception Two
4.57m x 11 - Double glaze bay window to front, radiator, laminate flooring, centre ceiling light and coving to ceiling, built in storage
Ground Floor Bathroom
0.66m x 3.43m
3 piece suit comprising of WC, panel bath with shower over and tiled splash back, pedestal wash hand basin, radiator, tiled affect laminate flooring, centre ceiling light and coving to ceiling door opening into:-
Bedroom One
5.23m x 5.05m
Skylight to rear, hardwood flooring, exposed beams, 2 radiators, centre ceiling light, door into:-
Shower Room
2.2m x 1.42m
Three piece suit comprising of WC, pedestal wash hand basin, built in shower, part tiled splashback
Bedroom Three
5.23m x 4.2m
Skylight to rear, 2x radiators, hard wood flooring, exposed beams.
Workshop/Garage
12.2m
Externally
To the front of the property there is a gated driveway for approx 5-6 vehicles which leads to the detached garage/workshop. Paved pedestrian access leads to a front garden which is laid to gravel with mature trees providing privacy. There is a back garden laid to lawn overlooking fields to the rear.
Services
Mains services are connected to the property.
Council TaxA payment made to your local authority in order to pay for local services like schools, libraries, and refuse collection. The amount you pay depends on the value of the property.Read more about council tax in our glossary page.
Band: C
Colonel Road, Betws, Ammanford, Carmarthenshire, SA18
NEAREST STATIONS
Distances are straight line measurements from the centre of the postcode- Pantyffynnon Station0.9 miles
- Ammanford Station1.0 miles
- Llandybie Station2.7 miles
About the agent
John Francis sold more properties in South West Wales' SA post code in 2021 than any other agent. (Portal Verified Data)
John Francis Estate Agent has been serving the property needs of customers since 1873 and annually we sell more properties in the SA post code than any other agent.
If you have a property to sell or let, or are looking for your next home, we have the experience and expertise to help. We have an extensive 19 strong sales branch network throughout West Wale
Industry affiliations



Notes
Staying secure when looking for property
Ensure you're up to date with our latest advice on how to avoid fraud or scams when looking for property online.
Visit our security centre to find out moreDisclaimer - Property reference AXZ230420. The information displayed about this property comprises a property advertisement. Rightmove.co.uk makes no warranty as to the accuracy or completeness of the advertisement or any linked or associated information, and Rightmove has no control over the content. This property advertisement does not constitute property particulars. The information is provided and maintained by John Francis, Ammanford. Please contact the selling agent or developer directly to obtain any information which may be available under the terms of The Energy Performance of Buildings (Certificates and Inspections) (England and Wales) Regulations 2007 or the Home Report if in relation to a residential property in Scotland.
*This is the average speed from the provider with the fastest broadband package available at this postcode. The average speed displayed is based on the download speeds of at least 50% of customers at peak time (8pm to 10pm). Fibre/cable services at the postcode are subject to availability and may differ between properties within a postcode. Speeds can be affected by a range of technical and environmental factors. The speed at the property may be lower than that listed above. You can check the estimated speed and confirm availability to a property prior to purchasing on the broadband provider's website. Providers may increase charges. The information is provided and maintained by Decision Technologies Limited.
**This is indicative only and based on a 2-person household with multiple devices and simultaneous usage. Broadband performance is affected by multiple factors including number of occupants and devices, simultaneous usage, router range etc. For more information speak to your broadband provider.
Map data ©OpenStreetMap contributors.




