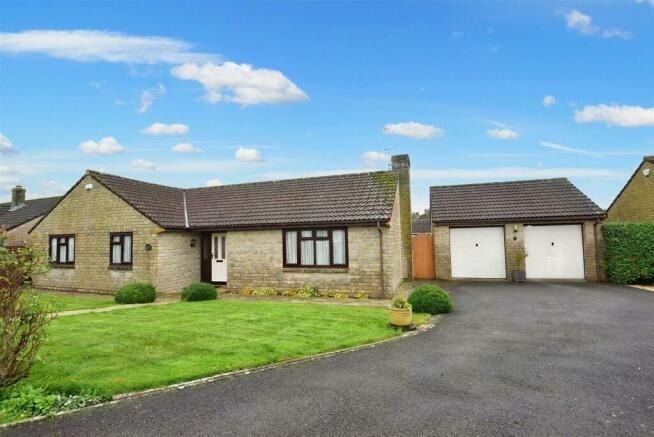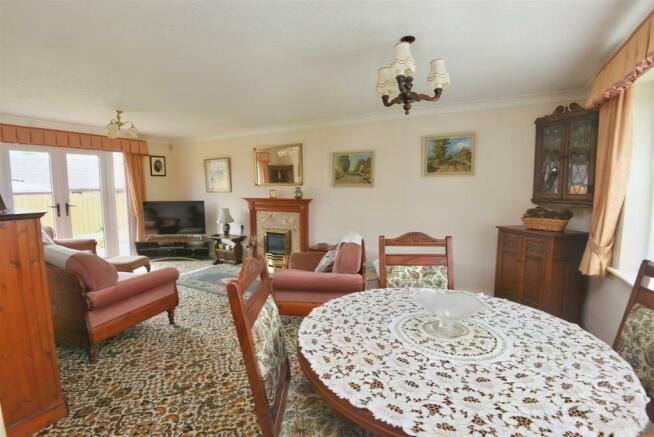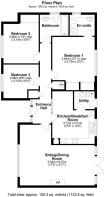Foxglove Close, Wyke, Gillingham

- PROPERTY TYPE
Detached Bungalow
- BEDROOMS
3
- BATHROOMS
2
- SIZE
Ask agent
- TENUREDescribes how you own a property. There are different types of tenure - freehold, leasehold, and commonhold.Read more about tenure in our glossary page.
Freehold
Key features
- Spacious Detached Bungalow
- Three Double Bedrooms
- Bathroom and En-Suite
- Double Garage and Parking
- Good Sized Sunny Garden
- Popular Wyke Area
- No Onward Chain
- Energy Efficiency Rating D
Description
Accommodation -
Inside -
Entrance Hall - Covered entrance to composite front door with matching windows to either side opens into a bright and roomy entrance hall. Ceiling lights. Smoke detector. Access to the insulated and boarded loft space with drop down ladder and fitted with light. Coved. Radiator. Power and telephone points. Airing cupboard housing the hot water cylinder and fitted with a slatted shelf, hanging rail and light. Cloaks cupboard with ceiling light, shelf and hanging rail. White panelled doors to the bedrooms and bathroom, paned glass door with full height windows to the side opening to the kitchen/breakfast room and paned glass door opening to the:-
Sitting/Dining Room - L shaped room with window overlooking the front garden and double doors with full height picture windows to either side opening out to the paved sun terrace. Ceiling lights. Coved. Two radiators. Power, telephone and television points. Fireplace with Adam style surround, marble effect slip and living flame coal effect gas fire.
Kitchen/Breakfast Room - L shaped room with window overlooking the rear garden. Ceiling light. Coved. Radiator. Central heating programmer. Power points. Fitted with a range of wood effect kitchen units consisting of floor cupboards with corner carousel, separate drawer unit, tall larder cupboard fitted with shelves and eye level cupboards with counter lighting under. Good amount of work surfaces, tiled splash back and one and half bowl stainless steel sink and drainer with swan neck mixer tap. Integrated fridge/freezer. Gas hob with extractor hood above. Built in eye level double electric oven with storage cupboards above and below. Vinyl flooring. White panelled door to the:-
Utility - Stable door with glazed top opening. Ceiling light. Coved. Wall mounted retractable clothes airer. Wall mounted gas fired central heating boiler. Power points. Fitted with floor and eye level cupboards, work surface with tiled splash back and stainless steel sink and mixer tap. Space and plumbing for a washing machine and dishwasher. Vinyl flooring.
Bedroom One - Measurement to front of wardrobes. Window with outlook over the rear garden. Ceiling light. Coved. Radiator. Power, telephone and television points. Two built in double wardrobes with bi-folding mirror fronted doors, hanging rail and shelf and housing the water softener. White panelled door to the:-
En-Suite Shower Room - Obscured glazed window to the side elevation. Ceiling light. Extractor fan. Coved. Radiator. Tiled walls. Fitted with a suite consisting of shower cubicle with mains shower, low level WC and vanity wash hand basin with mirror and shaver light/point above. Fitted cupboards and shelves.
Bedroom Two - Window with view over the front garden. Ceiling light. Coved. Radiator. Power and television points. Built in double wardrobe with bi-folding mirror fronted doors and fitted with hanging rail and shelf.
Bedroom Three - Window overlooking the front garden. Ceiling light. Coved. Radiator. Power points.
Bathroom - Obscured glazed window to the side elevation. Ceiling light. Extractor fan. Radiator. Tiled walls. Fitted with a suite consisting of vanity wash hand basin with mirror, shaver light/point above, low level WC and bath with mixer tap and telephone style shower attachment. Fitted cupboards and shelves.
Outside -
Double Garage And Parking - 5.69m'' x 5.74m'' (18'8'' x 18'10'') - The property is approached from the cul de sac onto a tarmacadam drive with space to park three to four cars and leading up to the double garage. This has two up and over doors, one of, which is remote controlled electric door, fitted with light and power and has rafter storage. There are storage shelves, window to the rear and personal door that opens to the side into the rear garden.
Gardens - To the front of the bungalow there is a good sized lawn with paved central path leading to the front door and along the front of the property to the drive and side gate, which opens into the rear garden. The rear garden is of a good size, boasting a south facing aspect and is predominately laid to lawn with a paved sun terrace and path that runs along the back of the bungalow. There is outside lighting and water tap plus a useful timber garden shed, which is accessed from a meandering paved path from the rear of the property. The garden is fully enclosed and has a high degree of privacy.
Useful Information -
Energy Efficiency Rating D
Council Tax Band F
uPVC Double Glazed Windows and Doors
Gas Fired Central Heating
Mains Drainage
Freehold
No Onward Chain
Directions -
From Gillingham Town - Proceed down the High Street bearing right into Queen's Street. At the junction with Le Neubourg Way turn left. Take the next right into Cemetery Road which leads into Rollsbridge. Go past the open green and take the first turning right into Foxglove Close. Continue to the end and bear to the left where the property will be found on the left hand side. Postcode SP8 4TW
Brochures
Foxglove Close, Wyke, GillinghamEPCCouncil TaxA payment made to your local authority in order to pay for local services like schools, libraries, and refuse collection. The amount you pay depends on the value of the property.Read more about council tax in our glossary page.
Band: F
Foxglove Close, Wyke, Gillingham
NEAREST STATIONS
Distances are straight line measurements from the centre of the postcode- Gillingham (Dorset) Station0.8 miles
About the agent
Morton New and Morton New Country Properties are a dynamic independent estate agent. We are a modern company with old fashioned values providing a professional, enthusiastic, and friendly service. We are always proactive and forward going. We believe in focusing on our customer needs and tailoring our marketing strategy to individual requirements. Communication is of the utmost importance to us; we are in constant contact with our sellers and potential buyers. We believe in keeping pace with
Notes
Staying secure when looking for property
Ensure you're up to date with our latest advice on how to avoid fraud or scams when looking for property online.
Visit our security centre to find out moreDisclaimer - Property reference 32817505. The information displayed about this property comprises a property advertisement. Rightmove.co.uk makes no warranty as to the accuracy or completeness of the advertisement or any linked or associated information, and Rightmove has no control over the content. This property advertisement does not constitute property particulars. The information is provided and maintained by Morton New, Gillingham. Please contact the selling agent or developer directly to obtain any information which may be available under the terms of The Energy Performance of Buildings (Certificates and Inspections) (England and Wales) Regulations 2007 or the Home Report if in relation to a residential property in Scotland.
*This is the average speed from the provider with the fastest broadband package available at this postcode. The average speed displayed is based on the download speeds of at least 50% of customers at peak time (8pm to 10pm). Fibre/cable services at the postcode are subject to availability and may differ between properties within a postcode. Speeds can be affected by a range of technical and environmental factors. The speed at the property may be lower than that listed above. You can check the estimated speed and confirm availability to a property prior to purchasing on the broadband provider's website. Providers may increase charges. The information is provided and maintained by Decision Technologies Limited.
**This is indicative only and based on a 2-person household with multiple devices and simultaneous usage. Broadband performance is affected by multiple factors including number of occupants and devices, simultaneous usage, router range etc. For more information speak to your broadband provider.
Map data ©OpenStreetMap contributors.




