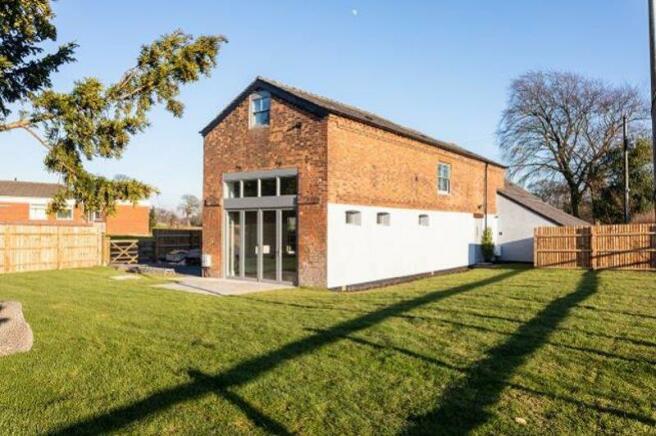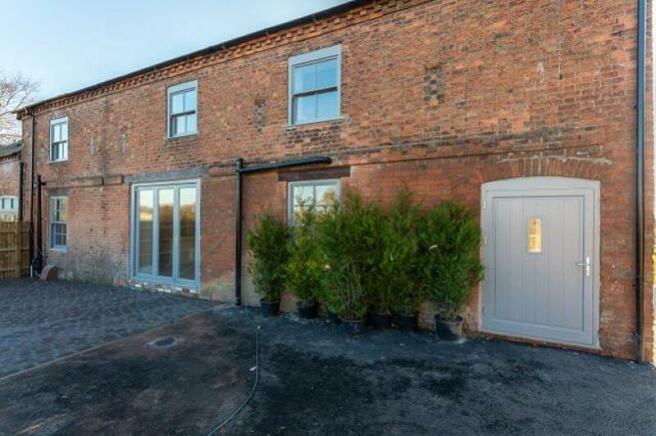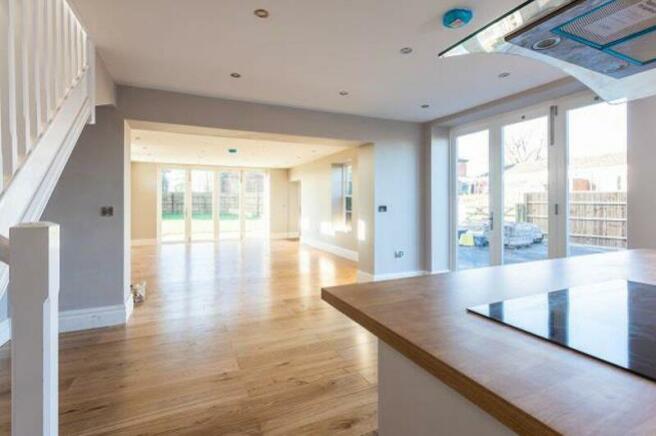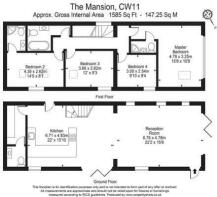
1 The Coach House, The Hill, Sandbach

- PROPERTY TYPE
Barn Conversion
- BEDROOMS
4
- BATHROOMS
3
- SIZE
Ask agent
- TENUREDescribes how you own a property. There are different types of tenure - freehold, leasehold, and commonhold.Read more about tenure in our glossary page.
Freehold
Key features
- *** REVISED PRICE *** A superb semi-detached period barn conversion
- In a fine and sought after location on the periphery of historic Sandbach
- Affording attractively appointed accommodation over two floors to 1600 sqft
- Spacious open plan living zone and superbly appointed dining kitchen
- Cloakroom and laundry room
- Four vaulted first floor bedrooms
- Underfloor heating to both floors and full height windows to living room
- Two en-suite shower rooms and family bathroom
- Standing in enclosed lawned gardens with private drive
- NO CHAIN for early completion
Description
Agents Remarks
No. 1 The Coach House is a superb conversion of a period Cheshire brick barn in a fine situation nearby to Sandbach. The barn incorporates delightful features and design and benefits from full underfloor heating and high quality fixtures and fittings. The historic market town of Sandbach is situated nearby and offers a full range of shops, bars, restaurants and supermarkets including a Waitrose. The M6 motorway and Crewe mainline train station is also nearby.
Property Details
A high quality double glazed composite door leads to:
Open Plan Lounge
22' 2'' x 15' 8'' (6.76m x 4.78m)
A superb light and spacious room with three-panel double glazed bi-folding doors to side elevation overlooking lawned garden, full height window to courtyard side, recessed ceiling lighting, high quality Oak flooring and open access leads to:
Open Plan Dining Kitchen
22' 0'' x 15' 10'' (6.71m x 4.83m)
With a superb range of contemporary kitchen units incorporating some appliances, large dining counter incorporating hob with chimney extractor over, Oak flooring, recessed ceiling lighting, three-panel double glazed bi-folding doors to courtyard, double glazed sash window, staircase to first floor and an Oak door leads to:
Laundry Room
With a full range of units, plumbing for washing machine and an Oak door leads to:
Cloakroom
With WC and wash basin.
First Floor Landing
With double glazed window to side elevation and an Oak door leads to:
Master Bedroom
15' 8'' x 10' 8'' (4.78m x 3.25m)
With low level gable windows overlooking gardens, Velux window, vaulted ceiling, recessed ceiling lighting, exposed King truss and an Oak door leads to:
En-Suite Shower Room
With a corner fitted shower cubicle, WC and wash basin.
Bedroom Two
14' 1'' x 8' 7'' (4.3m x 2.62m)
With double glazed sash window to courtyard elevation, Velux windows, recessed ceiling lighting, Oak beams, vaulted ceiling and an Oak door leads to:
En-Suite Shower Room (2)
With a corner fitted shower cubicle, WC and wash basin.
Bedroom Three
12' 0'' x 9' 3'' (3.66m x 2.82m)
With double glazed sash window to courtyard elevation, recessed ceiling lighting, vaulted ceiling and Velux window.
Bedroom Four
9' 10'' x 8' 4'' (3.00m x 2.54m)
With double glazed sash window to courtyard elevation, recessed ceiling lighting and vaulted ceiling.
Bathroom
With freestanding double ended bath incorporating shower tap stand to side, fully tiled walls, tiled floor, WC and wash basin.
Gardens
The property benefits from lawned gardens extending to all sides and stands within high fencing incorporating a large wide driveway. The barn benefits from attractive aspects over countryside and surroundings.
Tenure
Freehold.
Services
All main services are connected, underfloor heating (not tested by Cheshire lamont).
Viewings
Strictly by appointment only via Cheshire Lamont.
Directions
From M6 exit At junction 17, take the A534 exit to Congleton/Sandbach take Old Mill Rd/A534 towards Sandbach Old Mill Rd/A534 for 0.9 mile and at traffic lights
Turn left onto The Hill/A533 and the property can be located on the left hand side.
Brochures
Property BrochureFull DetailsCouncil TaxA payment made to your local authority in order to pay for local services like schools, libraries, and refuse collection. The amount you pay depends on the value of the property.Read more about council tax in our glossary page.
Band: D
1 The Coach House, The Hill, Sandbach
NEAREST STATIONS
Distances are straight line measurements from the centre of the postcode- Sandbach Station2.0 miles
- Alsager Station3.9 miles
- Holmes Chapel Station4.1 miles
About the agent
Cheshire Lamont is an independent estate agency based in the historical market town of Nantwich, originally established in 1967 trading as J. Andrew Lamont.
Industry affiliations




Notes
Staying secure when looking for property
Ensure you're up to date with our latest advice on how to avoid fraud or scams when looking for property online.
Visit our security centre to find out moreDisclaimer - Property reference 12251230. The information displayed about this property comprises a property advertisement. Rightmove.co.uk makes no warranty as to the accuracy or completeness of the advertisement or any linked or associated information, and Rightmove has no control over the content. This property advertisement does not constitute property particulars. The information is provided and maintained by Cheshire Lamont, Nantwich. Please contact the selling agent or developer directly to obtain any information which may be available under the terms of The Energy Performance of Buildings (Certificates and Inspections) (England and Wales) Regulations 2007 or the Home Report if in relation to a residential property in Scotland.
*This is the average speed from the provider with the fastest broadband package available at this postcode. The average speed displayed is based on the download speeds of at least 50% of customers at peak time (8pm to 10pm). Fibre/cable services at the postcode are subject to availability and may differ between properties within a postcode. Speeds can be affected by a range of technical and environmental factors. The speed at the property may be lower than that listed above. You can check the estimated speed and confirm availability to a property prior to purchasing on the broadband provider's website. Providers may increase charges. The information is provided and maintained by Decision Technologies Limited. **This is indicative only and based on a 2-person household with multiple devices and simultaneous usage. Broadband performance is affected by multiple factors including number of occupants and devices, simultaneous usage, router range etc. For more information speak to your broadband provider.
Map data ©OpenStreetMap contributors.





