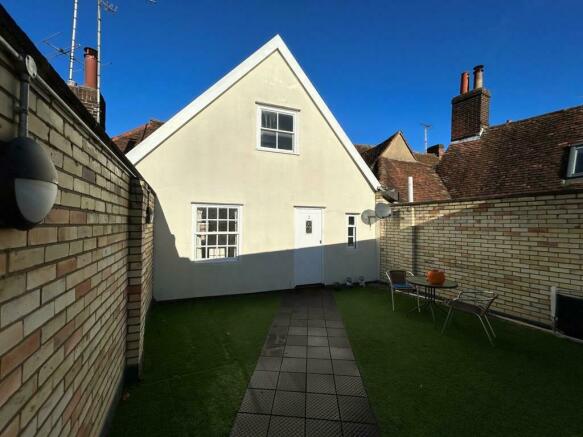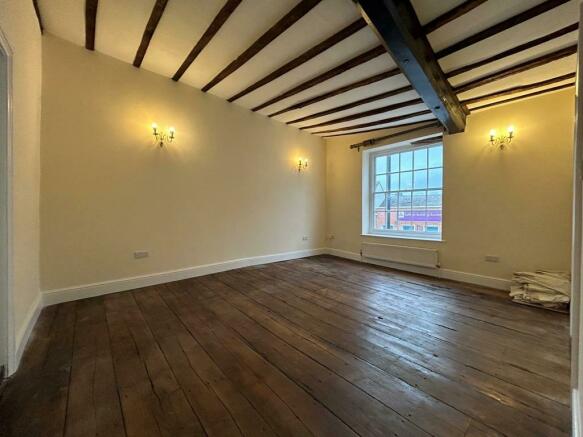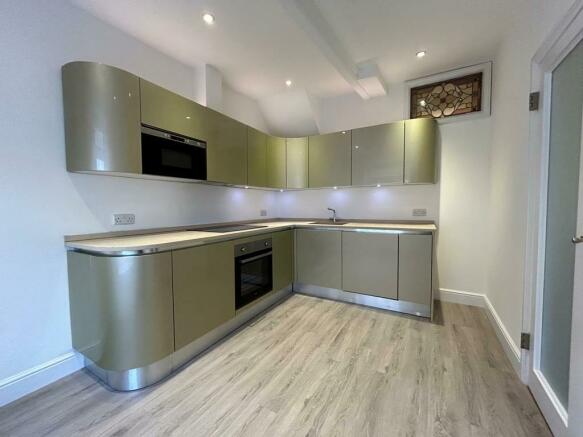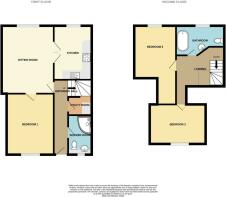High Street, Halstead

- PROPERTY TYPE
Apartment
- BEDROOMS
3
- BATHROOMS
2
- SIZE
Ask agent
Key features
- SPACIOUS ACCOMMODATION OVER TWO FLOORS
- SITTING ROOM WITH EXPOSED TIMBER FLOORBOARDS & TIMBER BEAMS
- BESPOKE FITTED KITCHEN IN A CONTEMPORARY STYLE
- SHOWER ROOM
- THREE BEDROOMS
- SECOND FLOOR BATHROOM
- CHARACTER FEATURES
- SHARED COMMUNAL GARDEN
- CENTRAL HIGH STREET LOCATION
- COUNCIL TAX BAND A
Description
SCOTT MADDISON are delighted to bring to the market for sale this first floor character three bedroom apartment with spacious accommodation over two floors benefiting from a contemporary fitted kitchen, an electric boiler providing heating to radiators, exposed timber beams and communal outside garden.
The entrance into the property is located at the far end of a private shared driveway and a black composite entrance door with keycode entry provides access into:
Communal Entrance Hall - The communal hallway provides access to three dwellings in total. Fitted carpet, LED lighting and windows provide natural light at various points. To access the property we are offering for sale, prospective buyers are asked to proceed to the first floor, following the communal hallway right to the far end opening the half glazed door into the communal garden space, following the pathway across the garden to the entrance door into this property.
Wooden entrance door with decorative privacy glass pane opens into the:
Entrance Hall - 5.38m x 1.02m (17'8 x 3'4) - High ceiling with exposed timber beams to ceiling and walls. Engineered oak wood strip floor. Double radiator. Stairs rising to the second floor with fitted carpet. Solid white internal timber doors with grooved vertical pattern and brushed chrome handles open to the Sitting Room, Shower Room and the Utility Room on this floor.
Sitting Room - 4.83m x 3.68m (15'10 x 12'1) - High sloping ceiling with exposed timber beams. Sliding sash window to the front elevation with double radiator beneath. Three wall light points. An undulating exposed timber floor. Step up to Bedroom One. Double doors with privacy glass panes open into:
Kitchen - 3.84m x 2.69m (12'7 x 8'10) - Smooth ceiling and six recessed LED light fittings. Sash window to front elevation. Decorative leaded glass pane fitted at a high level providing natural light to the Hallway. The bespoke fitted Kitchen features granite work surface with curved end. Four ring electric Induction hob inset with an electric single cavity oven beneath. An integrated fridge beside and a curved corner end cabinet. Further storage cupboards provide internal metal pull out wire racking for ease of access. Turning work surface incorporates a deep rectangular sink bowl with monobloc tap. The draining board grooves are carved into the work surface beside, cupboard beneath and pull out two tier metal storage racking. Recess for fridge freezer to one corner. Wall cabinets over are fitted on two sides of the room and incorporate a microwave oven built into one wall cabinet with integrated cooker hood over the hob. All cabinets are finished in a high gloss contemporary colour and they are all handle less doors. Polished tiled floor and power points.
Bedroom One - 4.32m x 3.35m (14'2 x 11') - Smooth ceiling with triple spot light fitting. Sash window to rear elevation overlooking the communal garden with double radiator beneath. Power points. Fitted carpet. Exposed timber beams.
Shower Room - 2.82m x 1.60m (9'3 x 5'3) - The white suite comprises close coupled dual flush WC, wash hand basin with chrome monobloc tap and a larger than average shower cubicle with curved glass entry doors, fixed glass panes either side, white tiled surround and an Aqualisa shower. Smooth high ceiling with room-sealed LED light fitting. Sash window to rear elevation with privacy glass. Extractor fan. White towel rail radiator. Vinyl wood plank effect flooring.
Utility Room - 1.57m x 1.27m (5'2 x 4'2) - Smooth high ceiling. Wall hung electric boiler. Space and plumbing for washing machine with roll edged work surface over and hot water cylinder beside. Vinyl floor covering. Power point.
Second Floor Landing - 3.53m x 3.33m (11'7 x 10'11) - A spacious landing with smooth high ceiling and three recessed LED light fittings. Mains powered smoke alarm. Fitted carpet. Decorative staircase spindles. Exposed timber beams. White doors open to Bedrooms Two, Three and Bathroom.
Bedroom Two - 5.54m narrowing to 3.73m x 2.82m (18'2 narrowing t - High ceiling with three recessed LED light fittings. Sash dormer window to front elevation with double radiator beneath. Exposed timber beams. Power points. Fitted carpet. Deep recess to one side.
Bedroom Three - 3.96m x 2.77m (13' x 9'1) - Smooth ceiling with three recessed LED light fittings. Decreasing head height to both sides of the room. Sash window to rear elevation with double radiator beneath. Fitted carpet. Power points. Door opens to a shelved cupboard.
Bathroom - 3.76m x 1.73m widening to 2.13m (12'4 x 5'8 wideni - The white suite features a double ended Jacuzzi bath with chrome mixer taps, white tiled surrounds. A floating wash hand basin with chrome monobloc tap attached to a decorative aqua tile splashback in a vertical section. Close coupled dual flush WC. High smooth ceiling, four spot room-sealed LED light fitting. Dormer sash window to front elevation. Double radiator. Grey tile patterned vinyl flooring. Decreasing head height to one side. Exposed timber beams. Extractor fan.
Outside - The communal space is laid to artificial grass with a pathway leading to the entrance door for this property. External lighting activated by sensor. The communal space is available for use by all occupants of the three apartments in the building.
Services - TERM OF THE CURRENT LEASE: Initial 999 year Lease; 980 years remaining
GROUND RENT: £116.67 per annum
MAINTENANCE CHARGE: Buildings Insurance contribution £323.33 for the current year. Communal electricity charges vary per quarter for lighting and power.
COUNCIL TAX BAND: A; £1,338.72 as detailed by Braintree District Council for the year 2023/2024.
Brochures
High Street, HalsteadBrochure- COUNCIL TAXA payment made to your local authority in order to pay for local services like schools, libraries, and refuse collection. The amount you pay depends on the value of the property.Read more about council Tax in our glossary page.
- Band: A
- PARKINGDetails of how and where vehicles can be parked, and any associated costs.Read more about parking in our glossary page.
- Yes
- GARDENA property has access to an outdoor space, which could be private or shared.
- Ask agent
- ACCESSIBILITYHow a property has been adapted to meet the needs of vulnerable or disabled individuals.Read more about accessibility in our glossary page.
- Ask agent
High Street, Halstead
NEAREST STATIONS
Distances are straight line measurements from the centre of the postcode- Braintree Station5.9 miles
About the agent
Established in 1983 Scott Maddison is now widely acknowledged as the leading completely independent sales and letting agency in the Halstead, Hedinghams and Colnes area. How we can help you move to the next chapter in your life?
Industry affiliations



Notes
Staying secure when looking for property
Ensure you're up to date with our latest advice on how to avoid fraud or scams when looking for property online.
Visit our security centre to find out moreDisclaimer - Property reference 32820917. The information displayed about this property comprises a property advertisement. Rightmove.co.uk makes no warranty as to the accuracy or completeness of the advertisement or any linked or associated information, and Rightmove has no control over the content. This property advertisement does not constitute property particulars. The information is provided and maintained by Scott Maddison, Halstead. Please contact the selling agent or developer directly to obtain any information which may be available under the terms of The Energy Performance of Buildings (Certificates and Inspections) (England and Wales) Regulations 2007 or the Home Report if in relation to a residential property in Scotland.
*This is the average speed from the provider with the fastest broadband package available at this postcode. The average speed displayed is based on the download speeds of at least 50% of customers at peak time (8pm to 10pm). Fibre/cable services at the postcode are subject to availability and may differ between properties within a postcode. Speeds can be affected by a range of technical and environmental factors. The speed at the property may be lower than that listed above. You can check the estimated speed and confirm availability to a property prior to purchasing on the broadband provider's website. Providers may increase charges. The information is provided and maintained by Decision Technologies Limited. **This is indicative only and based on a 2-person household with multiple devices and simultaneous usage. Broadband performance is affected by multiple factors including number of occupants and devices, simultaneous usage, router range etc. For more information speak to your broadband provider.
Map data ©OpenStreetMap contributors.




