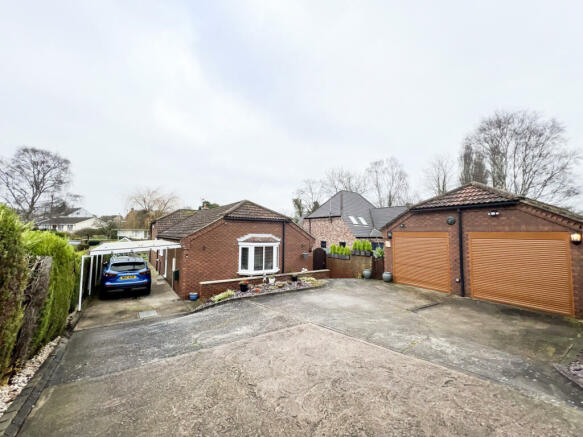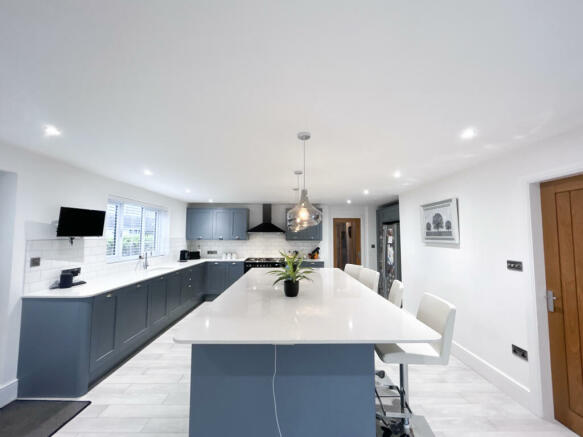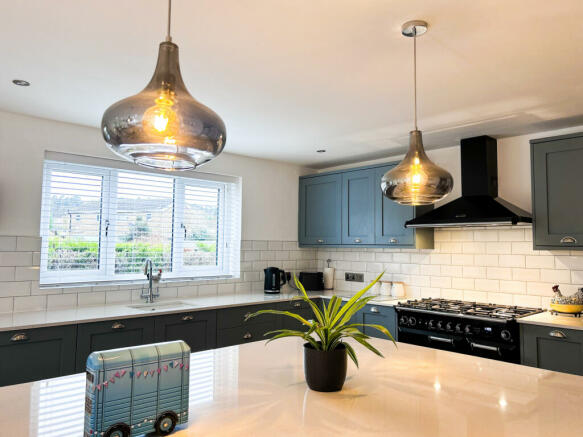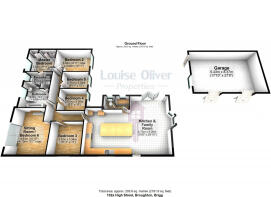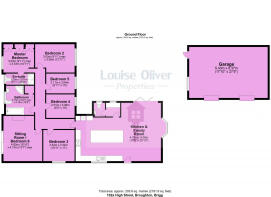High Street , DN20

- PROPERTY TYPE
Detached Bungalow
- BEDROOMS
5
- BATHROOMS
3
- SIZE
204 sq ft
19 sq m
- TENUREDescribes how you own a property. There are different types of tenure - freehold, leasehold, and commonhold.Read more about tenure in our glossary page.
Freehold
Key features
- OPEN CONCEPT KITCHEN & FAMILY ROOM
- UNDER FLOOR HEATING
- UTILITY & CLOAKROOM
- FIVE LARGE BEDROOMS
- SEPARATE SITTING ROOM
- EN-SUITE TO MASTER BEDROOM
- FIVE PIECE BATHROOM SUITE
- DETACHED DOUBLE GARAGE
- LARGE PRIVATE DRIVEWAY
- POPULAR VILLAGE LOCATION
Description
Louise Oliver Properties welcomes to the market a exciting opportunity to purchase a lovingly lived in and well presented, detached five bedroom bungalow, with the option to utilise as a six bedroom home. The picturesque northern Lincolnshire village location remains ever-popular, with a range of local amenities accessible on foot, served by local public bus route, and being a 10-minute drive to both neighbouring towns of Scunthorpe, and Brigg historic market town. The national motorway is easily accessible a 5-minute drive away. Local amenities include, co-operative food store, post office, and Forst Pines golf resort.
The property itself sits tucked away to the rear of a long sweeping private access driveway, and the bungalow offers ample privacy to the surrounding elevation. Offered to the market with no chain for ease of purchase. The property has undergone a scheme of renovation work within the last 24 months, boasting new double glazed uPVC windows and doors throughout, twin loft spaces with partial boarding, and newly installed kitchen. Ample storage is located throughout the property boasting built in wardrobes to master bedroom, towel storage cupboard to master bathroom, and a scheme of wall and base storage to the kitchen.
Briefly the property comprises main entrance directly into open concept kitchen and family room, offering ample space for family dining table and additional sitting area, bi-folding doors to the rear open to the private courtyard, with a feature bay fronted window to the front aspect. Cloakroom and utility room are accessible form the kitchen area, offering ease of use for guests. The kitchen is presented to a high standard throughout with large central kitchen island offering base storage, additional hidden electrical and USB outlets, with ambient lighting over. Stylish quartz worktops are offered to the full kitchen perimeter and island, and combination wall and base unit houses American style fridge - freezer. The kitchen includes built in dishwasher, five ring gas Rangemaster oven and extractor hood over, with indented drainer grooves, and undermounted composite sink. the utility room offers twin quartz worktop and base storage, with space for freestanding white goods, and ample room to store outerwear, and opening to modern presented cloakroom. Sleeping and bathing accommodation are located to the rear of the property, with separate hall located from the kitchen area, keeping the spaces private. the master bedroom offers built in six door wardrobes, and En-Suite shower room, which includes WC, vanity hand basin, and mains fed shower enclosure. Five double bedrooms in total, each offering private unobstructed garden garden views. the sitting room features double doors opening to rear garden, and gas fire with traditional tiled mantle, the space offers the opportunity to use as a sixth double bedroom. The family bathroom boasts five-piece suite, presented with panel bath, enlarge corner mains fed shower, combination back to wall vanity to WC and hand basin, and walk-in towel storage cupboard.
The property sits back form the main road, accessible via large sweeping driveway, offering ample off-road parking with two designated spaces adjacent to detached double garage, and further spaces located under the large carport over main entrance. the private courtyard is enclosed and gated to the front and rear with well-maintained lawn, and wood decked terrace. The rear garden offers block paved patio, lawn, herbaceous borders, and a stream is located to the perimeter.
Council tax band: D
Features
- Kitchen-Diner
- Garden
- En-suite
- Secure Car parking
- Open Plan Lounge
- Sun Deck Terrace
- Full Double Glazing
- Oven/Hob
- Gas Central Heating Combi Boiler
- Double Bedrooms
- Fireplace
Property additional info
FAMILY ROOM / KITCHEN : 4.73m x 9.08m
Large open concept family room and kitchen with space for dining and additional lounge seating. The space comprises of, tiled wood effect flooring throughout befitting under floor heating, single uPVC front aspect door to main entrance opening directly into the space, with uPVC bi-folding doors opening to the courtyard, dual aspect uPVC windows with bay to the side aspect and perfect fit blinds, modern soft close grey fronted wood wall and base storage, combination wall and base storage housing American style upright fridge freezer, large kitchen island with base storage, quartz worktop, hidden mains sockets and USB power points, and over island ambient lighting. Five ring, three door Rangemaster gas oven with extractor hood over. Quartz worktops to the surrounding base storage units, retro tiled splashback to water sensitive areas, undermount composite sink, and indented drainer grooves to quartz countertop, built in dishwasher, wall mounted T.V. point, spotlighting to the ceiling, and opening to utility and cloakroom.
UTILTIY : 1.77m x 1.55m
Good sized utility room easily accessible from the kitchen comprising of, single quartz worktop, base storage, space for under counter white goods, tiled splashback, tiled flooring, rear aspect obscure glazed uPVC window, gas combi boiler, and lights to ceiling.
CLOAKROOM : 1.20m x 1.55m
Comprising of wiled walls and flooring, rear aspect obscure glazed uPVC window, hidden waste WC, enlarge quartz window ledge, slimline rectangular vanity single door handbasin, and lights to ceiling.
SITTING ROOM : 4.83m x 4.13m
Sitting room to the rear of the property, which can be further utilised as a sixth bedroom comprises of, carpet flooring, gas fire with traditional tiled mantle, radiator, double doors opening to rear garden, television point, and lighting to ceiling.
MASTER BEDROOM : 3.03m x 3.33m
Double bedroom comprises of carpet flooring, radiator, rear aspect uPVC window, built in eight door wardrobe, light to ceiling, and opening to En-Suite shower room.
EN-SUITE SHOWER ROOM: 1.20m x 3.01m
Shower room comprising of, vinyl flooring, rear aspect obscure glazed window, towel radiator, vanity handbasin, walk-in mains fed shower enclosure, mermaid board to shower walls, extractor unit, and spotlighting to the ceiling.
BEDROOM TWO : 3.03m x 3.95m
Double bedroom comprising of wood flooring, side aspect uPVC window overlooking courtyard, radiator, television point, and light to ceiling.
BEDROOM THREE : 3.32m x 3.34m
Double bedroom comprising of, carpet flooring, radiator, front aspect uPVC window, television point, and lighting to the walls and ceiling.
BEDROOM FOUR : 2.51m x 3.06m
Double bedroom comprising of carpet flooring, radiator, side aspect uPVC window overlooking courtyard, and light to ceiling.
BEDOROM FIVE : 2.11m x 3.04m
Double bedroom in current use as a walk-in wardrobe comprising of, carpet flooring, radiator, side aspect uPVC window overlooking courtyard, and light to ceiling.
BATHROOM : 3.10m x 4.10m
Five-piece bathroom suite comprising of tiled flooring, panel bath with mixer taps, combination back to wall vanity housing WC and hand basin, enlarged corner mains fed shower enclosure, partially tiled walls, rear aspect obscurer glazed uPVC window, extractor unit, PVC boarding to shower walls, towel radiator, towel storage cupboard with shelving and radiator, and lights to ceiling.
GARAGE : 5.43m x 8.47m
Detached brick built double garage with pitched roof offers, twin front aspect electronic remote controlled roller doors, side aspect single door exiting to courtyard, single glazed window to the side aspect, external; security lighting, and storage space to the roof beams.
EXTERNAL :
Front aspect offers large driveway to access with a mixture of shingle and block paving, double parking bay in front of detached double garage, carport over main entrance with additional parking space, security lighting, and gated access to courtyard. The private courtyard has been landscaped to comprise well maintained lawn, wood decked terrace, security lighting, and fenced perimeter. Well-proportioned rear garden comprises block paved patio, laid to lawn, established herbaceous borders, external security lighting and water supply, gated access to courtyard, and stream to the perimeter.
Disclaimer :
Louise Oliver Properties Limited themselves and for the vendors or lessors of this property whose agents they are, give notice that the particulars are set out as a general outline only for the guidance of intending purchasers or lessors, and do not constitute part of an offer or contract; all descriptions, dimensions, references to condition and necessary permission for use and occupation, and other details are given without responsibility and any intending purchasers or tenants should not rely on them as statements or presentations of fact but must satisfy themselves by inspection or otherwise as to the correctness of each of them. Room sizes are given on a gross basis, excluding chimney breasts, pillars, cupboards, etc. and should not be relied upon for carpets and furnishings. We have not carried out a detailed survey and/or tested services, appliances, and specific fittings. No person in the employment of Louise Oliver Properties Limited has any authority to make or give any representation of warranty whatever in relation to this property and it is suggested that prospective purchasers walk the land and boundaries of the property, prior to exchange of contracts, to satisfy themselves as to the exact area of land they are purchasing.
Brochures
Brochure 1Detail Sheet 1Council TaxA payment made to your local authority in order to pay for local services like schools, libraries, and refuse collection. The amount you pay depends on the value of the property.Read more about council tax in our glossary page.
Band: D
High Street , DN20
NEAREST STATIONS
Distances are straight line measurements from the centre of the postcode- Brigg Station3.0 miles
- Scunthorpe Station4.3 miles
About the agent
Hello and welcome to Louise Oliver Properties.
Louise Oliver Properties was set up with simple objectives: to provide homeowners with the best and most efficient sales and lettings experience in the area.
Having bought and sold houses in the UK with different estate agents over a number of years and experienced varying levels of service we decided that there was a better way to sell property and give customers the attention and commitment they deserve.
Notes
Staying secure when looking for property
Ensure you're up to date with our latest advice on how to avoid fraud or scams when looking for property online.
Visit our security centre to find out moreDisclaimer - Property reference louise_2015554224. The information displayed about this property comprises a property advertisement. Rightmove.co.uk makes no warranty as to the accuracy or completeness of the advertisement or any linked or associated information, and Rightmove has no control over the content. This property advertisement does not constitute property particulars. The information is provided and maintained by Louise Oliver Properties, Scunthorpe. Please contact the selling agent or developer directly to obtain any information which may be available under the terms of The Energy Performance of Buildings (Certificates and Inspections) (England and Wales) Regulations 2007 or the Home Report if in relation to a residential property in Scotland.
*This is the average speed from the provider with the fastest broadband package available at this postcode. The average speed displayed is based on the download speeds of at least 50% of customers at peak time (8pm to 10pm). Fibre/cable services at the postcode are subject to availability and may differ between properties within a postcode. Speeds can be affected by a range of technical and environmental factors. The speed at the property may be lower than that listed above. You can check the estimated speed and confirm availability to a property prior to purchasing on the broadband provider's website. Providers may increase charges. The information is provided and maintained by Decision Technologies Limited.
**This is indicative only and based on a 2-person household with multiple devices and simultaneous usage. Broadband performance is affected by multiple factors including number of occupants and devices, simultaneous usage, router range etc. For more information speak to your broadband provider.
Map data ©OpenStreetMap contributors.
