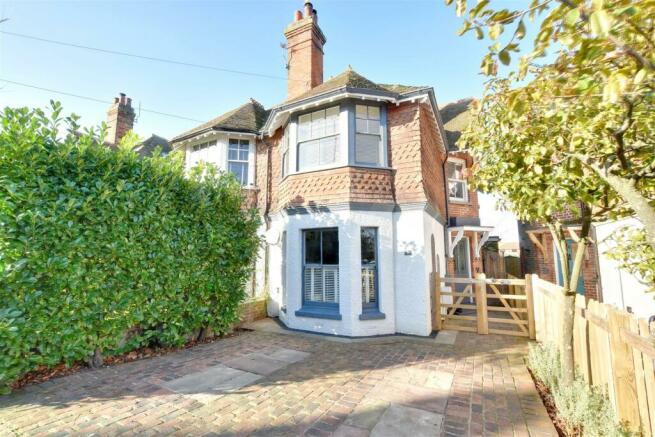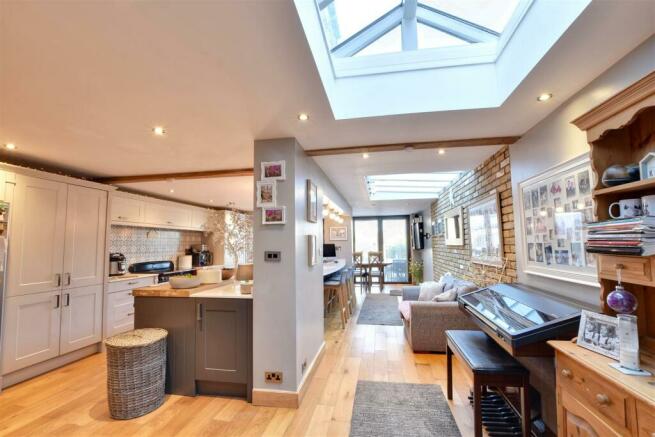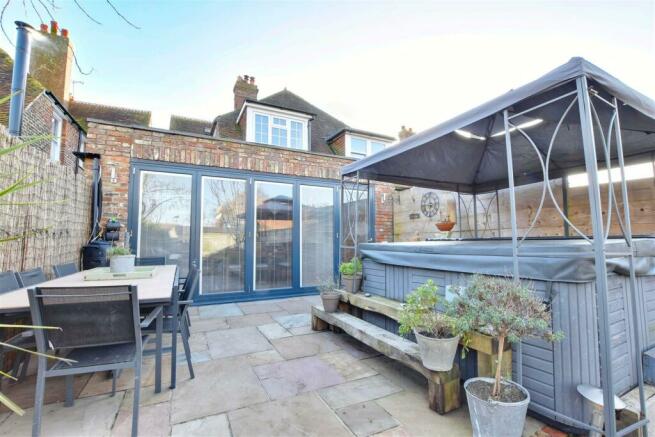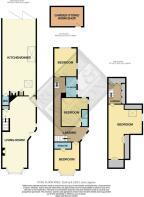
Udimore Road, Rye

- PROPERTY TYPE
Semi-Detached
- BEDROOMS
4
- BATHROOMS
4
- SIZE
Ask agent
- TENUREDescribes how you own a property. There are different types of tenure - freehold, leasehold, and commonhold.Read more about tenure in our glossary page.
Ask agent
Key features
- ONLY OVER 60s are eligible for the Home for Life from Homewise (incorporating a Lifetime Lease)
- Wonderful Character Home
- SAVINGS against the full price of this property typically range from 20% to 50% for a Lifetime Lease
- Four Bedrooms
- Actual price paid depends on individuals’ age and personal circumstances (and property criteria)
- Three En-Suites & Family Bathroom
- Plan allows customers to purchase a % share of the property value (UP TO 50%) to safeguard for the future
- Close To Rye Town Centre
- CALL for a PERSONALISED QUOTE or use the CALCULATOR on the HOMEWISE website for an indicative saving
- The full listed price of this property is £750,000
Description
Through the Home for Life Plan from Homewise, those AGED 60 OR OVER can purchase a Lifetime Lease and a share of the property value to safeguard for the future. The cost to purchase the Lifetime Lease is always less than the full market value.
OVER 60S customers typically save between from 20% To 50%*.
Home for Life Plan guide price for OVERS 60s: The Lifetime Lease price for this property is £502,500 based on an average saving of 33%.
Market Value Price: £750,000
The price you pay will vary according to your age, personal circumstances and requirements and will be adjusted to include any percentage of the property you wish to safeguard. The plan allows customers to purchase a share of the property value (UP TO 50%) to safeguard for the future.
For an indication of what you could save, please use our CALCULATOR on the HOMEWISE website.
Please CALL for more information or a PERSONALISED QUOTE.
Please note: Homewise DO NOT own this property and it is not exclusively for sale for the over-60s.
It is being marketed by Homewise as an example of a property that is currently for sale which could be purchased using a Home For Life Lifetime Lease.
If you are not OVER 60 or would like to purchase the property at the full market value of £750,000, please contact the estate agent Rush, Witt & Wilson.
PROPERTY DESCRIPTION
Rush Witt & Wilson are pleased to offer a substantial attached character home close to the town centre with the benefit of parking and a garden.
Having been extended and improved the spacious and versatile accommodation is considered ideal for family occupation and comprises a double reception room, contemporary style kitchen / dining room, ground floor cloak room, three first floor bedrooms, two with ensuite shower rooms, a family bathroom and on the second floor a further bedroom with adjoining shower room.
Parking to the front for two cars. Low maintenance garden to the rear.
For further information and to arrange a viewing of this superb home please contact our Rye Office
Locality - Located only a short walk from the town centre where a range of daily amenities will be found including a supermarket, specialist and general retail stores and a fine selection of public houses, wine bars and eateries, all contributing to the cosmopolitan feel of the town.
Rye also offers primary and secondary schooling, weekly market and a sports centre with indoor swimming pool.
There is a railway station with regular services to Brighton and to Ashford where there are connecting high speed services to London.
The Rye Bay is only a short drive away comprising the famous Camber Sands, beautiful shingle beach at Winchelsea and Rye Harbour where mooring and launching facilities are available.
Living / Family Room - 10.26 x 3.61 max narrowing to 3.49 (33'7" x 11'10" - A light and airy double room with door and window to the side and bay window to the front. Built in window seat / storage. Further deep cupboard. Fireplace with inset log burner and cupboards / display shelving to either side. Stairs to first floor.
Kitchen / Dining Room - 10.09 x 5.36 (33'1" x 17'7") - A true hub of the home, a generous working and living space with large central island with double butler sink, storage and integrated appliances under and breakfast bar. Extensive range of modern drawer units, wall mounted cabinets and upright units with shelved and space saving basket storage. Integrated appliances include washing machine, tumble dryer, dishwasher and fridge. there is also space and point for a range ( available by negotiation ). Feature exposed brick walls. Fireplace with inset log burner. Folding doors to the rear connecting the the garden.
Cloakroom - 1.45 x 0.92 (4'9" x 3'0") - Wash basin and wc.
First Floor Landing - Stairs rise from the family room. Window to the side
Bedroom - 3.62 x 3.33 (11'10" x 10'11") - Bay window to the front. Currently used as a home gym.
Ensuite Shower Room - 2.46 x 0.89 (8'0" x 2'11") - Shower cubicle, wash basin and wc.
Bedroom - 3.55 x 3.27 (11'7" x 10'8") - Window to the side and rear.
Ensuite Shower Room - 2.28 x 0.78 (7'5" x 2'6") - Shower, wash basin and wc.
Bedroom - 4.02 x 3.06 (13'2" x 10'0") - Double aspect room with windows to side and rear.
Family Bathroom - 2.74 x 1.58 (8'11" x 5'2") - Shaped bath with shower / screen over. Wash basin and wc. Two windows to the side. Recessed storage.
Second Floor Landing - Skylight to the side. Built in wardrobe / storage.
Bedroom - 4.67 x 4.08 max (15'3" x 13'4" max) - Window to the side and skylight to the rear. Integrated storage.
Ensuite Shower Room - 3.33 x 2.17 (10'11" x 7'1") - Walk in shower, wash stand and wc. Skylight to the side. Access to useful eaves storage.
Outside - There is parking to the front for two cars. Double gates open to a courtyard.
The rear garden is accessed from the kitchen / dining room and has been designed for ease of maintenance being predominantly paved with raised central bed. Space for hot tub. Great space for alfresco living. Timber garden store. Pedestrian gate to the rear.
Agents Notes - None of the services or appliances mentioned in these sale particulars have been tested.
It should also be noted that measurements quoted are given for guidance only and are approximate and should not be relied upon for any other purpose.
There is a hot tub in the garden and this is available by negotiation.
Council Tax Band E
The information provided about this property does not constitute or form part of an offer or contract, nor may be it be regarded as representations. All interested parties must verify accuracy and your solicitor must verify tenure/lease information, fixtures & fittings and, where the property has been extended/converted, planning/building regulation consents. All dimensions are approximate and quoted for guidance only as are floor plans which are not to scale and their accuracy cannot be confirmed. Reference to appliances and/or services does not imply that they are necessarily in working order or fit for the purpose. Suitable as a retirement home.
Council TaxA payment made to your local authority in order to pay for local services like schools, libraries, and refuse collection. The amount you pay depends on the value of the property.Read more about council tax in our glossary page.
Ask agent
Udimore Road, Rye
NEAREST STATIONS
Distances are straight line measurements from the centre of the postcode- Rye Station0.3 miles
- Winchelsea Station1.5 miles
- Doleham Station5.4 miles
About the agent
Homewise is a family-run business and we have been helping people to find the right property for their needs for over 50 years. While our office is based in West Sussex, we help home-movers throughout England & Wales the country with our exclusive Home for Life Plan.
This plan incorporates the purchase of a Lifetime Lease which enables those aged 60 and over to secure their next property for less than the market value. By purchasing a Lifetime Lease, our customers benefit from paying a
Notes
Staying secure when looking for property
Ensure you're up to date with our latest advice on how to avoid fraud or scams when looking for property online.
Visit our security centre to find out moreDisclaimer - Property reference 3429_32818128. The information displayed about this property comprises a property advertisement. Rightmove.co.uk makes no warranty as to the accuracy or completeness of the advertisement or any linked or associated information, and Rightmove has no control over the content. This property advertisement does not constitute property particulars. The information is provided and maintained by Homewise, Covering East Sussex & Kent. Please contact the selling agent or developer directly to obtain any information which may be available under the terms of The Energy Performance of Buildings (Certificates and Inspections) (England and Wales) Regulations 2007 or the Home Report if in relation to a residential property in Scotland.
*This is the average speed from the provider with the fastest broadband package available at this postcode. The average speed displayed is based on the download speeds of at least 50% of customers at peak time (8pm to 10pm). Fibre/cable services at the postcode are subject to availability and may differ between properties within a postcode. Speeds can be affected by a range of technical and environmental factors. The speed at the property may be lower than that listed above. You can check the estimated speed and confirm availability to a property prior to purchasing on the broadband provider's website. Providers may increase charges. The information is provided and maintained by Decision Technologies Limited.
**This is indicative only and based on a 2-person household with multiple devices and simultaneous usage. Broadband performance is affected by multiple factors including number of occupants and devices, simultaneous usage, router range etc. For more information speak to your broadband provider.
Map data ©OpenStreetMap contributors.





