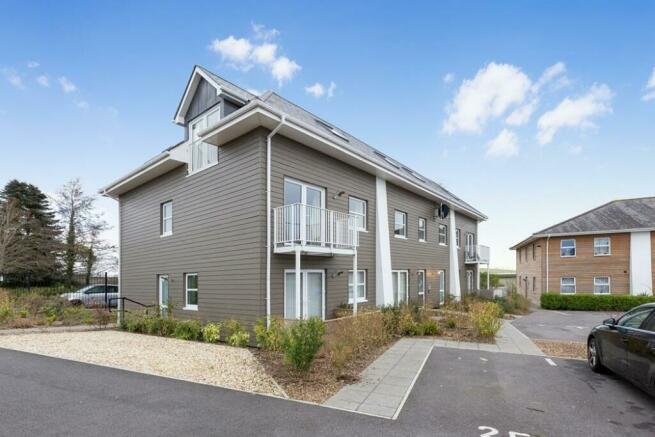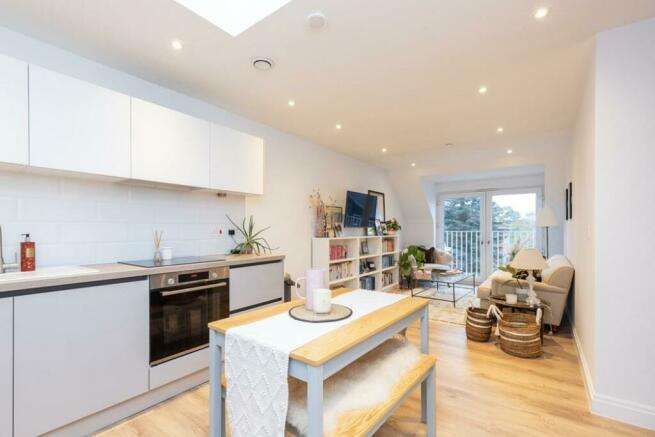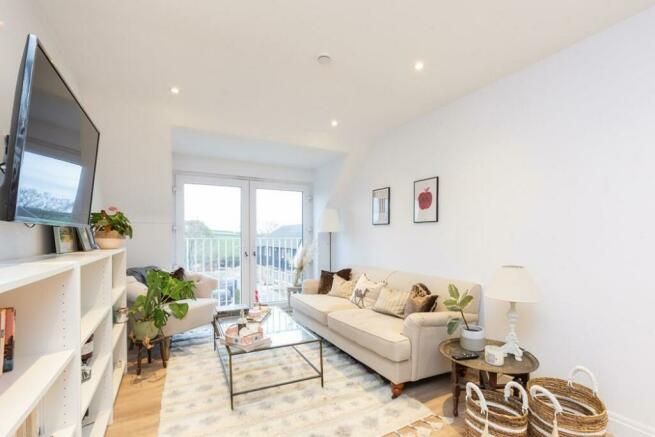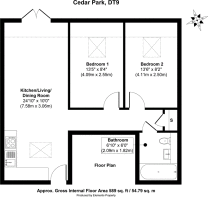Cedar Park, Granville Way, Sherborne, Dorset, DT9

- PROPERTY TYPE
Flat
- BEDROOMS
2
- BATHROOMS
1
- SIZE
589 sq ft
55 sq m
Key features
- STUNNING SECOND / TOP FLOOR APARTMENT WITH TWO DOUBLE BEDROOMS.
- BUILT IN 2021 AND HARDLY USED - 'AS NEW' CONDITION!
- TEN YEAR NHBC.
- ALLOCATED PARKING FOR ONE CAR IN SECURE, GATED RESIDENTS PARKING AREA.
- STYLISH OPEN-PLAN LIVING WITH JULIET BALCONY.
- GREAT LEVELS OF NATURAL LIGHT.
- MODERN ELECTRIC HEATING AND uPVC DOUBLE GLAZING.
- SHORT WALK TO SURROUNDING COUNTRYSIDE AND SHERBORNE TOWN CENTRE.
- SHORT WALK TO MAINLINE RAILWAY STATION TO ,LONDON (WATERLOO DIRECTLY IN JUST OVER TWO HOURS).
- NO FURTHER CHAIN.
Description
Communal entrance hall and staircase rises to the second floor, private front door leads to open plan living room kitchen area.
Open-Plan Living Room / Kitchen Area – 25’6 Maximum x 10’1 Maximum
This room is arranged in two zones.
Sitting Room Area – uPVC double glazed double French doors open on to Juliet balcony enjoying views to countryside beyond neighbouring properties, oak effect laminate flooring, electric heater, moulded skirting boards and architraves, TV ariel attachment.
Kitchen Area – A range of contemporary kitchen units comprising oak effect laminated work surface, inset sink bowl and drainer unit, mixer tap over, decorative tiled surrounds, inset Bosch induction electric hob, stainless steel Bosch oven under, a range of drawers and cupboards under, integrated Bosch dishwasher, integrated fridge and freezer, a range of matching wall mounted cupboards with under unit lighting, concealed wall mounted cooker hood extractor fan, oak effect laminate flooring, electric heater, entry intercom phone system, entrance from the open plan room leads to the inner hall.
Inner Hall – 15’ Maximum x 3’8 Maximum
Oak effect laminate flooring, door leads to large utility cupboard space housing hot water cylinder, space and plumbing for washing machine, panelled doors lead off the inner hall to the bedrooms.
Bedroom One – 13’6 Maximum x 8’4 Maximum
A generous double bedroom, double glazed Velux ceiling window to the rear, electric heater, moulded skirting boards and architraves.
Bedroom Two – 13’5 Maximum x 8’2 Maximum
Another generous double bedroom, double glazed Velux ceiling window to the rear, TV point, electric heater.
Family Bathroom – 7’4 Maximum x 5’11 Maximum
A contemporary white suite comprising low level WC, wash basin over storage cupboard, mixer tap, panelled bath with tiled surrounds, wall mounted mains shower tap arrangement over, chrome heated towel rail, tiling to splash prone areas, tiled floor, wall mounted mirror, shaver point, inset ceiling lighting, extractor fan.
Outside
In a secure gated parking area, there is one allocated parking space plus visitors parking facility.
Tenure: Leasehold You buy the right to live in a property for a fixed number of years, but the freeholder owns the land the property's built on.Read more about tenure type in our glossary page.
GROUND RENTA regular payment made by the leaseholder to the freeholder, or management company.Read more about ground rent in our glossary page.
£165 per year (Ask agent about the review period)When and how often your ground rent will be reviewed.Read more about ground rent review period in our glossary page.
ANNUAL SERVICE CHARGEA regular payment for things like building insurance, lighting, cleaning and maintenance for shared areas of an estate. They're often paid once a year, or annually.Read more about annual service charge in our glossary page.
£1345.22
LENGTH OF LEASEHow long you've bought the leasehold, or right to live in a property for.Read more about length of lease in our glossary page.
121 years left
Council TaxA payment made to your local authority in order to pay for local services like schools, libraries, and refuse collection. The amount you pay depends on the value of the property.Read more about council tax in our glossary page.
Band: B
Cedar Park, Granville Way, Sherborne, Dorset, DT9
NEAREST STATIONS
Distances are straight line measurements from the centre of the postcode- Sherborne Station0.8 miles
- Thornford Station4.3 miles
- Yeovil Pen Mill Station4.6 miles
About the agent
Rolfe East opened for business on the 10th October 1983, at 51 The Mall, Ealing, W5. Since then we have expanded into 17 offices, across West & Southwest London onto the far coast of Essex.
Our range of services has expanded from straightforward property sales, into lettings, management, financial services, mortgage broking, sites, new homes, property investment and development. We even have an International department if you are looking for a home or investment abroad, with a bit of su
Industry affiliations



Notes
Staying secure when looking for property
Ensure you're up to date with our latest advice on how to avoid fraud or scams when looking for property online.
Visit our security centre to find out moreDisclaimer - Property reference RES00700930D. The information displayed about this property comprises a property advertisement. Rightmove.co.uk makes no warranty as to the accuracy or completeness of the advertisement or any linked or associated information, and Rightmove has no control over the content. This property advertisement does not constitute property particulars. The information is provided and maintained by Rolfe East, Sherborne. Please contact the selling agent or developer directly to obtain any information which may be available under the terms of The Energy Performance of Buildings (Certificates and Inspections) (England and Wales) Regulations 2007 or the Home Report if in relation to a residential property in Scotland.
*This is the average speed from the provider with the fastest broadband package available at this postcode. The average speed displayed is based on the download speeds of at least 50% of customers at peak time (8pm to 10pm). Fibre/cable services at the postcode are subject to availability and may differ between properties within a postcode. Speeds can be affected by a range of technical and environmental factors. The speed at the property may be lower than that listed above. You can check the estimated speed and confirm availability to a property prior to purchasing on the broadband provider's website. Providers may increase charges. The information is provided and maintained by Decision Technologies Limited.
**This is indicative only and based on a 2-person household with multiple devices and simultaneous usage. Broadband performance is affected by multiple factors including number of occupants and devices, simultaneous usage, router range etc. For more information speak to your broadband provider.
Map data ©OpenStreetMap contributors.




