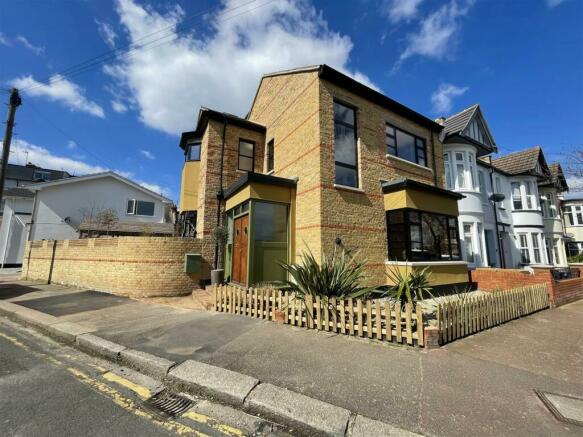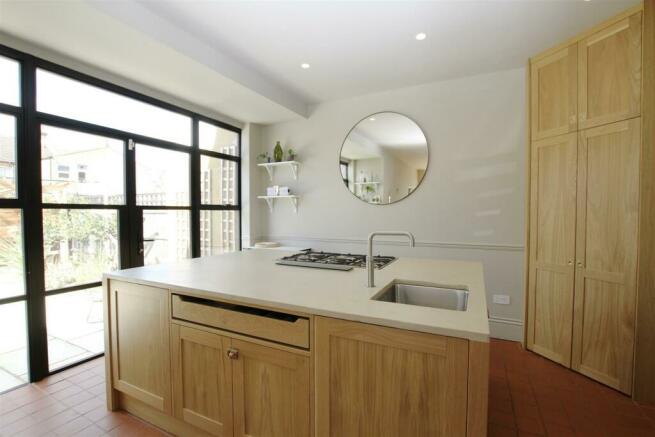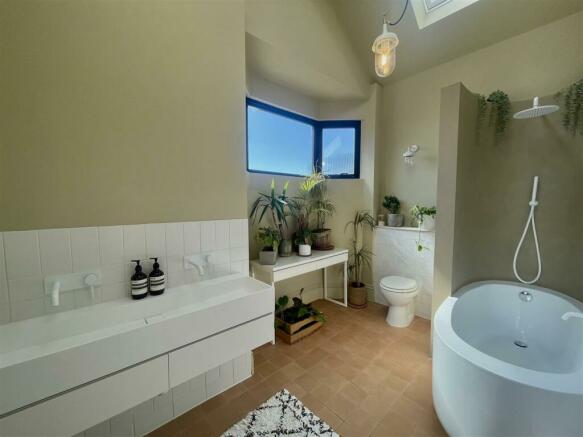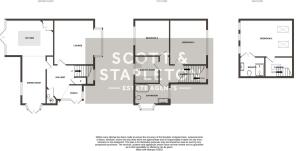Sunningdale Avenue, Leigh-On-Sea

- PROPERTY TYPE
Semi-Detached
- BEDROOMS
3
- BATHROOMS
2
- SIZE
Ask agent
- TENUREDescribes how you own a property. There are different types of tenure - freehold, leasehold, and commonhold.Read more about tenure in our glossary page.
Freehold
Key features
- Magnificent semi detached character home
- Spectacular finished interior of the highest quality
- 3 double bedrooms, 2 luxury bathrooms
- 2 reception rooms, bespoke oak kitchen
- West backing rear garden with covered pergola
- Secure off street parking for 1 car
- Bold corner position, Chalkwell Schools catchment
- 4 minute walk of park, station & seafront
- Truly unique opportunity
Description
This magnificent property is a true one off, turn key home for the next lucky owner and has been designed with the utmost attention to detail using brilliant design techniques and the highest quality fixtures & fittings.
Accommodation comprises a welcoming entrance hall with herringbone parquet flooring, good size bright lounge, large dining area, bespoke oak fitted kitchen with integrated appliances & ground floor cloakroom. The first floor has 2 double bedrooms & stunning family bathroom & fully fitted laundry room. The top floor boasts the mater bedroom suite with large bedroom & solid marble fitted en suite shower room.
Externally there is a good size, west backing, sunny rear garden with large glass covered pergola whilst there is also secure off street parking with a cart lodge.
Situated in a highly sought after location south of the London Road within the popular Chalkwell Schools catchment area & a short 4 minute walk from Chalkwell park, seafront & station.
A truly unique opportunity to purchase a bespoke home of the highest quality. An early internal inspection is strongly advised.
Accommodation Comprises - Feature solid wood double doors with brass framed portholes, leading to entrance porch
Entrance Porch - 2.06m x 1.27m (6'9 x 4'2) - Obscure glazing to 2 sides, Terracotta tiled flooring, opening in to entrance hall.
Entrance Hall - 3.61m x 2.24m (11'10 x 7'4) - Stairs to first floor with understairs storage cupboard. Solid Oak herringbone parquet flooring, cast iron radiator, ceiling spotlights.
Ground Floor Cloakroom - Low level WC with concealed cistern & wall mounted wash hand basin with exposed brass piping & taps, tiled floor & part tiled walls.
Lounge - 4.47m x 4.19m (14'8 x 13'9) - Crittall style double glazed bay window to front. Solid Oak herringbone parquet flooring, cast iron radiator, fireplace with brick surround & tiled hearth, dado rail, coved ceiling with ceiling rose.
Dining Area - 4.75m x 2.31m (15'7 x 7'7) - Crittall style double glazed french doors in double glazed bay leading on to garden, further double glazed window to side. Tiled floor with underfloor heating, dado rail, opening on to kitchen.
Kitchen - 4.47m x 3.38m (14'8 x 11'1) - Crittall style double glazed french doors with adjacent full height double glazed windows to rear on to garden. Bespoke oak fitted island style kitchen with gas range cooker, integrated extractor fan & dishwasher, polished resin worktops with inset stainless steel sink with instant hot & sparkling water mixer tap, large built in oak fronted larder cupboard, space for American style fridge freezer. Tiled floor with underfloor heating, dado rail, ceiling spotlights.
First Floor Landing - 4.67m x 1.65m (15'4 x 5'5) - Particularly bright area with feature double height double glazed window to front & further double glazed window to side. Stairs to second floor, fitted wall lights, radiator.
Bedroom 2 - 4.01m x 3.73m (13'2 x 12'3) - Crittall style double glazed window to front. Painted floorboards, fitted wardrobe, shelving & desk unit, radiator.
Bedroom 3 - 3.51m x 3.23m (11'6 x 10'7) - Crittall style double glazed window to rear. Cork flooring, radiator.
Laundry Room - 2.57m x 2.26m (8'5 x 7'5) - Formerly bedroom 4. Crittall style double glazed window to rear. Range of fitted cupboards to 1 wall with airing cupboard, drying area & housing for washing machine & tumble dryer. Heated towel rail, stripped wood flooring.
Family Bathroom - 3.45m x 2.36m (11'4 x 7'9) - Spectacular room with fabulous natural light from obscure double glazed bay window to side, further double glazed window to front & Velux style skylight. Suite comprising of oval shaped freestanding bath with oversized shower over & mixer tap, low level WC with concealed cistern & wall mounted 'his & hers' wash hand basins with mixer taps and drawers below. Part tiled walls, tiled floor, radiator, wall light points.
Second Floor Landing - Velux style window to front. Eaves storage cupboard.
Master Bedroom - 5.00m x 3.45m (16'5 x 11'4) - Opulent room with 3 double glazed windows to rear & 2 Velux style windows to front. Eaves storage cupboards, dado rail, wall lights.
En Suite - 2.36m x 1.88m (7'9 x 6'2) - 2 double glazed windows to rear. Fabulous room with solid marble tiled walls & floor with under floor heating, walk in shower with oversized head and glass screen, large wall mounted cast iron wash hand basin with mixer tap & high level WC. Wall lights, extractor fan.
Rear Garden - West facing rear garden. Low maintenance being mainly paved with shingled shrub beds & borders with an abundance of trees & shrubs. Wooden pergola with glass roof ideal for al fresco dining or entertaining. Lots of area's and space to sit, relax or play. Timber sheds, outside tap & lighting, walled to 1 boundary.
Parking - Secure off street parking for 1 car behind solid double gates under wooden cart lodge with pitched & tiled roof. Provision for electric car charging point if required.
Brochures
Sunningdale Avenue, Leigh-On-SeaEnergy performance certificate - ask agent
Council TaxA payment made to your local authority in order to pay for local services like schools, libraries, and refuse collection. The amount you pay depends on the value of the property.Read more about council tax in our glossary page.
Band: D
Sunningdale Avenue, Leigh-On-Sea
NEAREST STATIONS
Distances are straight line measurements from the centre of the postcode- Chalkwell Station0.4 miles
- Westcliff Station1.0 miles
- Leigh-on-Sea Station1.4 miles
About the agent
Welcome to Scott & Stapleton. You may have noticed that we are very different to most estate agents. Yes, we will sell or rent your property but you will be amazed at how we do it. Our staff are the best in the industry, our marketing is cutting edge and you will be amazed at our magnificent office in the heart of The Broadway, Leigh.
If you have already been in to see us you will have noticed the level of investment we have made in our business and how this has transformed the experien
Notes
Staying secure when looking for property
Ensure you're up to date with our latest advice on how to avoid fraud or scams when looking for property online.
Visit our security centre to find out moreDisclaimer - Property reference 32821239. The information displayed about this property comprises a property advertisement. Rightmove.co.uk makes no warranty as to the accuracy or completeness of the advertisement or any linked or associated information, and Rightmove has no control over the content. This property advertisement does not constitute property particulars. The information is provided and maintained by Scott & Stapleton, Leigh-on-Sea. Please contact the selling agent or developer directly to obtain any information which may be available under the terms of The Energy Performance of Buildings (Certificates and Inspections) (England and Wales) Regulations 2007 or the Home Report if in relation to a residential property in Scotland.
*This is the average speed from the provider with the fastest broadband package available at this postcode. The average speed displayed is based on the download speeds of at least 50% of customers at peak time (8pm to 10pm). Fibre/cable services at the postcode are subject to availability and may differ between properties within a postcode. Speeds can be affected by a range of technical and environmental factors. The speed at the property may be lower than that listed above. You can check the estimated speed and confirm availability to a property prior to purchasing on the broadband provider's website. Providers may increase charges. The information is provided and maintained by Decision Technologies Limited.
**This is indicative only and based on a 2-person household with multiple devices and simultaneous usage. Broadband performance is affected by multiple factors including number of occupants and devices, simultaneous usage, router range etc. For more information speak to your broadband provider.
Map data ©OpenStreetMap contributors.




