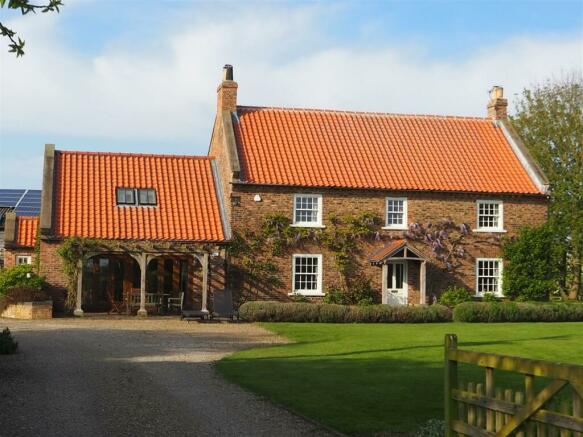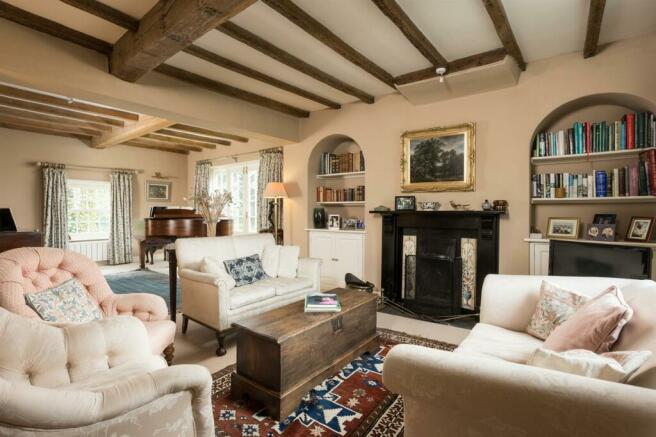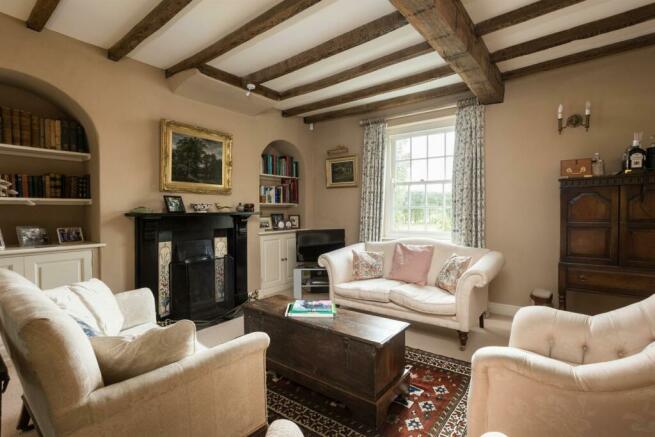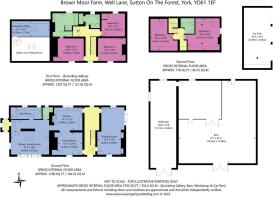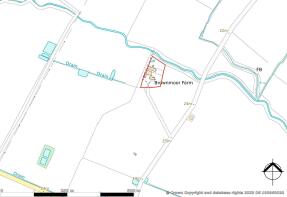
Brown Moor Farm, Sutton on the Forest, York

- PROPERTY TYPE
House
- BEDROOMS
5
- BATHROOMS
3
- SIZE
3,793 sq ft
352 sq m
- TENUREDescribes how you own a property. There are different types of tenure - freehold, leasehold, and commonhold.Read more about tenure in our glossary page.
Freehold
Key features
- Detached period family house
- Versatile accommodation of nearly 3800 sq ft
- Energy efficient (EPC rating C)
- Detached, three-bay car port
- Barn, store, workshop
- Tennis court and luxury tennis hut
- Rural location with no near neighbours
- Superb views across pastures to the hills beyond
- Ten miles to York
Description
Brown Moor Farm sits discreetly on its own within a large plot, set back from the country road via a long drive. A former farmhouse, it has been extended, renovated and restored with some original fittings replicated to add further character and create an authentic finish. It enjoys a pastoral setting and comes with landscaped gardens, bespoke garaging, significant outbuildings, a superb tennis court and adjacent tennis hut/garden room – it is the complete package. Having been a much-loved family home, Brown Moor Farm is on the market for the first time in 25 years.
Porch, hallway, sitting room, mezzanine office, dining room, drawing room, kitchen/breakfast room, utility/boot room
Principal bedroom suite with bathroom, 4 further bedrooms, 2 further bathrooms
Triple car port, agricultural barn with secure store, workshop, dog run, lean-to greenhouse, polytunnel, tennis hut/garden room
Landscaped gardens and grounds
In all 1.6 acres
For Sale Freehold
Additional Information - Brown Moor Farm is a late eighteenth century house constructed of pantile and brick, some of which is ornate. Over recent years the property has been extended and sympathetically renovated; there are fireplaces, oak ceiling beams, sash windows including Yorkshire light sliding sash windows, a polished wooden staircase and stripped antique pine panelled doors with brass knobs. Timber multi-pane sash windows have been fitted along with solid wooden floors, limestone flags, and traditional column radiators to accompany the new boiler. Its rear was re-roofed in 2023 with handmade tiles.
The porch opens to the hallway and sitting room alongside. Here a spiral staircase rises to the 21 ft mezzanine office which is illuminated by heritage skylights. The sitting room is a family space with floor-to-ceiling windows and two sets of French doors opening south onto the garden terrace with its arbour of Ampleforth Green Oak. At the heart of the house is the inter-connecting kitchen and dining room which extends some 25 ft and has a north/south aspect. The kitchen has a wooden floor, free-standing island, fitted units, integrated appliances, an oil-fired Aga in a recessed hearth, and a ceramic 1½ bowl sink with garden views; adjacent is a wc and separate utility/boot room. The wooden floor continues into the dining area where there is ample space to accommodate a family-sized table; there are two useful cupboards and a closed-off fireplace with ornate tiles. At the far eastern end of the house is a triple aspect drawing room with French doors and recessed arches flanking a fireplace with open fire.
Upstairs, the principal bedroom suite has a large bathroom including a bath, shower and double vanity unit with granite countertop and 16-pane sash window; the rear provides fine views of the fourteenth century castle at Sheriff Hutton. There are four further bedrooms and two further bathrooms arranged over the upper floors as well as two walk-in storage cupboards. The bedrooms on the second floor rise into the vaulted roof space and have heritage rooflights and eaves storage. A boarded loft space holds the water tank.
Outside - From the country road, the shared drive extends some half a mile. Extensive gardens and grounds of some 1.6 acres surround Brown Moor Farm and there are two gated access points. The main driveway sweeps in front of the house and car port where there is a generous parking and turning area that passes flowering dogwoods and a copse of trees underplanted with snowdrops. The landscaped gardens are full of variety: there are generous expanses of lawn scattered with well-established trees such as chestnut, oak, walnut and a Liquidambar, renowned for its Autumn colour, interspersed with pathways; to the front is a sheltered and south-facing terrace lined with lavender beds; to the rear is a parterre rose garden with clipped box hedges; a sun-trap garden wall shields a deep herbaceous border; there is a sunken garden with primula border, a pergola adorned with roses and a sculpted archway of yew; alongside the polytunnel is a productive orchard with apple, plum and greengage and a vegetable patch with an asparagus bed. The grounds extend on the northern boundary incorporating a wildlife pond watched over by a copse of trees and a perennial wildflower meadow. The whole is surrounded by a high mixed hedge and enjoys a pastoral setting with medieval ridge and furrow land on the north just beyond the river Foss, and rising hills beyond. The outlook is enjoyed by every window on the rear elevation.
Outbuildings - The traditional, all-purpose agricultural barn is accessed from the main drive and has a secure room within. Attached to the barn is the workshop, nearly 50 ft in length, with insulation, heating and light. Alongside the barn is a dog run and a lean-to Robinsons greenhouse with fruit-bearing peach and nectarine trees. The barn roof supports PV and solar hot water panels. The current owners advise that the PV panels have been generating £4,000 tax free income annually and providing free electricity when the sun shines.
The detached three-bay car port with a pitched roof includes a wood store area.
The tennis court was resurfaced in 2017 with Lano synthetic grass and has LED lights to LTA specifications. Overlooking the court is an oak-framed tennis hut/garden room constructed in 2017. It is elevated above the meadow with a balconied area, floor-to-ceiling picture windows on two sides and a wood-burning stove, and has power and light.
Environs - Sutton on the Forest 3 miles, Sheriff Hutton 3 miles, Easingwold 7 miles, York 10 miles
The property lies midway between Sheriff Hutton and Sutton on the Forest, just within the parish of the latter. The villages together lie north of York and offer a wide range of amenities. Sutton on the Forest is a well-tended and unspoiled village that has long been a favourite. It has a thriving community hall, a restaurant, an ‘Ofsted good’ primary school, church and bus service to York. In addition, Sheriff Hutton has a post office/general store, garage, a public house and Quarmbys, a superb coffee house/deli. Terrington Preparatory School lies some fifteen minutes’ drive away and the independent schools in York can be reached within half an hour. York railway station has a mainline railway service offering regular services to to Edinburgh, Manchester and to London Kings Cross in under two hours. Connections to York ring road provide rapid access to the retail shopping parks as well as to the A64, A1M and beyond.
General - Tenure: Freehold
EPC Rating: C
Services & Systems: Mains water, electricity and private drainage. Oil central heating. Solar panels for heating and hot water with feed-in tariff. ‘Good coverage’ 4g broadband with aerial facing the Stillington phone mast.
Fixtures & Fittings: Only those mentioned in these sales particulars are included in the sale. All others, such as fitted carpets, curtains, light fittings, garden ornaments etc., are specifically excluded but may be made available by separate negotiation.
Viewing: Strictly by appointment
Local Authority: North Yorkshire Council
Money Laundering Regulations: Prior to a sale being agreed, prospective purchasers are required to produce identification documents in order to comply with Money Laundering regulations. Your co-operation with this is appreciated and will assist with the smooth progression of the sale.
Directions: From Sheriff Hutton Bridge head west from Sheriff Hutton Road, take the farm drive on the right hand side that lies alongside Fridlington Farm office. Continue northwards along the drive to the first junction. Brown Moor Farm is identified on the left hand side. Continue to the private gates of the property.
Photographs: 2021, September & November 2023. Particulars: November 2023
NB: Google map images may neither be current nor a true representation.
Brochures
Brochure_Brown Moor Farm, Sutton on the Forest.pdf- COUNCIL TAXA payment made to your local authority in order to pay for local services like schools, libraries, and refuse collection. The amount you pay depends on the value of the property.Read more about council Tax in our glossary page.
- Band: F
- PARKINGDetails of how and where vehicles can be parked, and any associated costs.Read more about parking in our glossary page.
- Yes
- GARDENA property has access to an outdoor space, which could be private or shared.
- Yes
- ACCESSIBILITYHow a property has been adapted to meet the needs of vulnerable or disabled individuals.Read more about accessibility in our glossary page.
- Ask agent
Brown Moor Farm, Sutton on the Forest, York
NEAREST STATIONS
Distances are straight line measurements from the centre of the postcode- Poppleton Station8.2 miles
About the agent
Outstanding York Agent
Blenkin & Co is probably the most successful high profile independent estate agent in York. From our offices in Bootham, central York, we handle residential property sales across York, North Yorkshire, the East Riding and further afield, and have an outstanding track record that has endured for decades. Our portfolio includes multi-million pound country houses, townhouses, city apartments, boutique new developments and rura
Industry affiliations



Notes
Staying secure when looking for property
Ensure you're up to date with our latest advice on how to avoid fraud or scams when looking for property online.
Visit our security centre to find out moreDisclaimer - Property reference 32752463. The information displayed about this property comprises a property advertisement. Rightmove.co.uk makes no warranty as to the accuracy or completeness of the advertisement or any linked or associated information, and Rightmove has no control over the content. This property advertisement does not constitute property particulars. The information is provided and maintained by Blenkin & Co, York. Please contact the selling agent or developer directly to obtain any information which may be available under the terms of The Energy Performance of Buildings (Certificates and Inspections) (England and Wales) Regulations 2007 or the Home Report if in relation to a residential property in Scotland.
*This is the average speed from the provider with the fastest broadband package available at this postcode. The average speed displayed is based on the download speeds of at least 50% of customers at peak time (8pm to 10pm). Fibre/cable services at the postcode are subject to availability and may differ between properties within a postcode. Speeds can be affected by a range of technical and environmental factors. The speed at the property may be lower than that listed above. You can check the estimated speed and confirm availability to a property prior to purchasing on the broadband provider's website. Providers may increase charges. The information is provided and maintained by Decision Technologies Limited. **This is indicative only and based on a 2-person household with multiple devices and simultaneous usage. Broadband performance is affected by multiple factors including number of occupants and devices, simultaneous usage, router range etc. For more information speak to your broadband provider.
Map data ©OpenStreetMap contributors.
