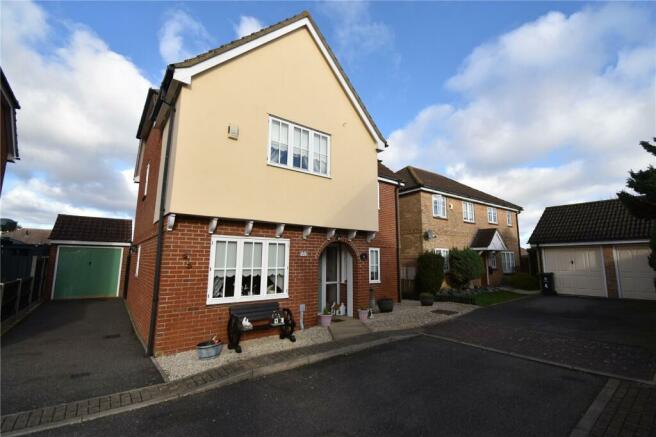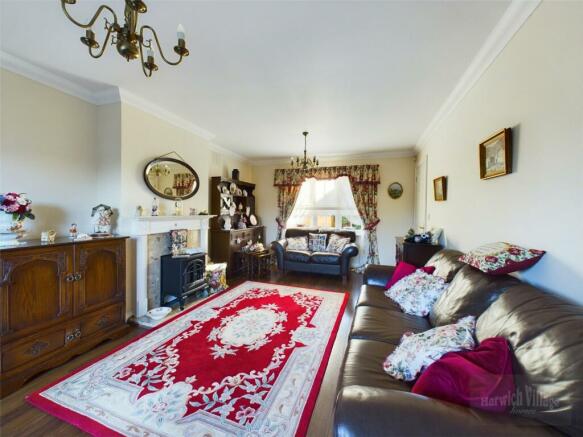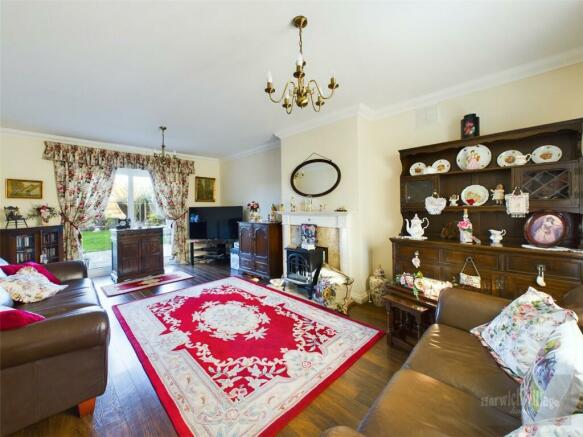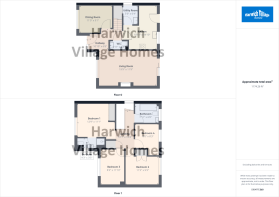Bramble Tye, Harwich, Essex, CO12

- PROPERTY TYPE
Detached
- BEDROOMS
4
- BATHROOMS
2
- SIZE
Ask agent
- TENUREDescribes how you own a property. There are different types of tenure - freehold, leasehold, and commonhold.Read more about tenure in our glossary page.
Freehold
Key features
- Virtual Tour Available >>
- Four Bedrooms
- Two Reception Rooms
- Kitchen
- Utility Room
- En-Suite Shower Room
- Family Bathroom
- Off Road Parking
- Detached Garage
- Gardens to Front and Rear
Description
The property has gas heating, double glazing, established gardens to front and rear, gas heating, DOUBLE LENGTH DETACHED GARAGE and DRIVEWAY. Immediate viewing advised.
Double glazed entrance door with attractive stained glass insert leading to:
Entrance Hall:
Telephone point, central heating thermostat, radiator, wood laminate style floor, stairs rising to first floor.
Ground Floor Cloakroom:
White suite comprising low level WC and pedestal hand basin, radiator, wood laminate style floor.
Sitting Room:
6.02m x 3.58m (19' 9" x 11' 9")
Attractive fireplace, TV point, wood laminate style floor, two radiators, coved ceiling. UPVC double glazed window to front, UPVC double glazed sliding patio door overlooking and leading to rear garden.
Dining Room:
3.35m x 2.77m (11' 0" x 9' 1")
Radiator, UPVC double glazed window to front.
Kitchen:
4.52m x 3.33m (14' 10" x 10' 11")
Fitted with range of matching units comprising one and a half bowl sink unit with mixer tap over set in work surface with cupboards and drawers below. Further work surfaces with cupboards and drawers below, range of wall mounted cupboards over. Space for cooker, space for fridge freezer, radiator, complimentary tiling to walls, ceramic tiled floor. UPVC double glazed window to rear, UPVC double glazed door overlooking and leading to rear garden. Door to:
Utility Room:
1.93m x 1.52m (6' 4" x 5' 0")
Comprising single bowl single drainer sink unit with mixer tap over set in work surface with cupboards below. Space for washing machine, space for tumble dryer, gas fired boiler (not tested by the agent), extractor fan, complimentary tiling to walls, ceramic tiled floor, UPVC double glazed window to side.
First Floor Landing:
Access to loft, airing cupboard, woodlaminate style floor, UPVC double glazed window to side, stairs returning to ground floor.
Bedroom 1:
3.89m x 3.38m (12' 9" x 11' 1")
Built-in wardrobe cupboard, telephone point, radiator. UPVC double glazed window to front.
En-Suite Shower Room:
White suite comprising of tiled shower cubicle, pedestal wash hand basin and low level WC. Extractor fan. UPVC double glazed window to side.
Bedroom 2:
3.4m x 2.82m (11' 2" x 9' 3")
Radiator, wood laminate style flooring. UPVC double glazed window to front.
Bedroom 3:
3.6m x 2.5m (11' 10" x 8' 2")
Built-in double wardrobe cupboard, radiator. UPVC double glazed window to rear.
Bedroom 4:
2.51m x 2.44m (8' 3" x 8' 0")
Wood laminate style floor, radiator. UPVC double glazed window to rear.
Family Bathroom:
White suite comprising panelled bath with mixer tap and shower attachment, pedestal hand basin and low level WC. Radiator, shaver point, extractor fan. UPVC double glazed window to front.
Outside:
To the front of the property there is an easily manageable garden. To the left hand side a driveway provides tandem parking for several vehicles. There is a DETACHED DOUBLE LENGTH GARAGE. The rear garden benefits from a patio, is mainly laid to lawn and is enclosed by wooden fencing.
Agents Note:
The heating system has not been tested by the agent.
THIRD PARTY COMMISSIONS:
Harwich Village Homes can offer services that maybe of interest to you. These services are not compulsory and you and the buyer have a right to decline these services. Harwich Village Homes will receive a referral fee from these providers (at no cost to you) which we will retain, subject to the seller and/or buyer appointing said provider for their services. Referral fees will be paid upon completion of the service provided to the seller and/or buyer by the supplier.
.
White Mortgage Advice Ltd: Harwich Village Homes act as introducers only to White Mortgage Advice Ltd for both sellers and purchasers. Both sellers and purchasers are not obliged to secure the services of White Mortgage Advice Ltd and are free to appoint a financial advisor of their choice. However, if the seller or purchaser do use White Mortgage Advice Ltd then Harwich Village Homes will receive a third party commission of approximately £180.
.
Surveyors: If we are asked to recommend a surveyor, we will recommend Better Prepared Surveyors or Julien Lawrence Surveying. You are not obliged to secure the services of these surveyors and are free to appoint a surveyor of your own choice. Should Better Prepared Surveyors or Julien Lawrence Surveying be instructed from a recommendation from Harwich Village Homes then Harwich Village Homes will receive a third-party commission of up to £50.
Council TaxA payment made to your local authority in order to pay for local services like schools, libraries, and refuse collection. The amount you pay depends on the value of the property.Read more about council tax in our glossary page.
Band: D
Bramble Tye, Harwich, Essex, CO12
NEAREST STATIONS
Distances are straight line measurements from the centre of the postcode- Harwich International Station1.5 miles
- Dovercourt Station1.9 miles
- Harwich Town Station2.3 miles
About the agent
Harwich Village Homes are the caring, professional, independent estate agents with other 200 years experience & local knowledge. This coupled with our membership of team the national estate agency network, provides a winning combination which is hard to beat.
The team network has hundreds of independently run estate agents across the country which allows us national coverage, without losing our identity as your local agent.
We are delighted to be able to offer homeowners & landlor
Industry affiliations



Notes
Staying secure when looking for property
Ensure you're up to date with our latest advice on how to avoid fraud or scams when looking for property online.
Visit our security centre to find out moreDisclaimer - Property reference EHD220171. The information displayed about this property comprises a property advertisement. Rightmove.co.uk makes no warranty as to the accuracy or completeness of the advertisement or any linked or associated information, and Rightmove has no control over the content. This property advertisement does not constitute property particulars. The information is provided and maintained by Harwich Village Homes, Harwich. Please contact the selling agent or developer directly to obtain any information which may be available under the terms of The Energy Performance of Buildings (Certificates and Inspections) (England and Wales) Regulations 2007 or the Home Report if in relation to a residential property in Scotland.
*This is the average speed from the provider with the fastest broadband package available at this postcode. The average speed displayed is based on the download speeds of at least 50% of customers at peak time (8pm to 10pm). Fibre/cable services at the postcode are subject to availability and may differ between properties within a postcode. Speeds can be affected by a range of technical and environmental factors. The speed at the property may be lower than that listed above. You can check the estimated speed and confirm availability to a property prior to purchasing on the broadband provider's website. Providers may increase charges. The information is provided and maintained by Decision Technologies Limited.
**This is indicative only and based on a 2-person household with multiple devices and simultaneous usage. Broadband performance is affected by multiple factors including number of occupants and devices, simultaneous usage, router range etc. For more information speak to your broadband provider.
Map data ©OpenStreetMap contributors.




