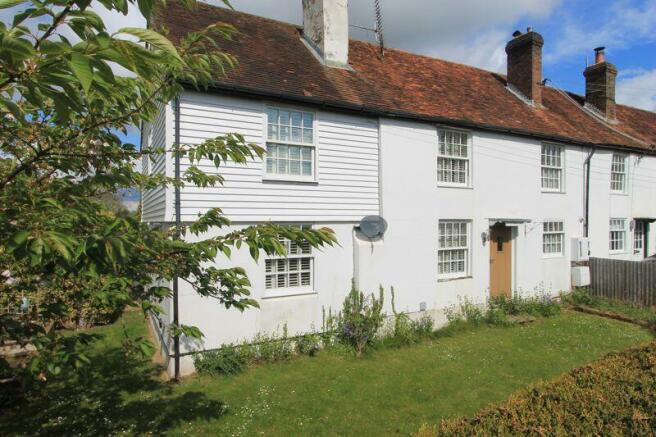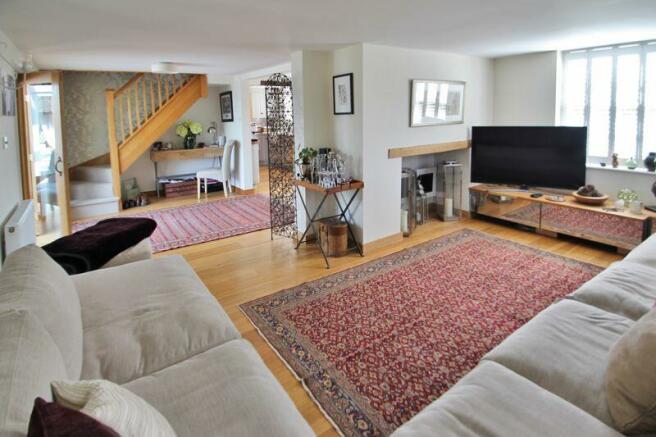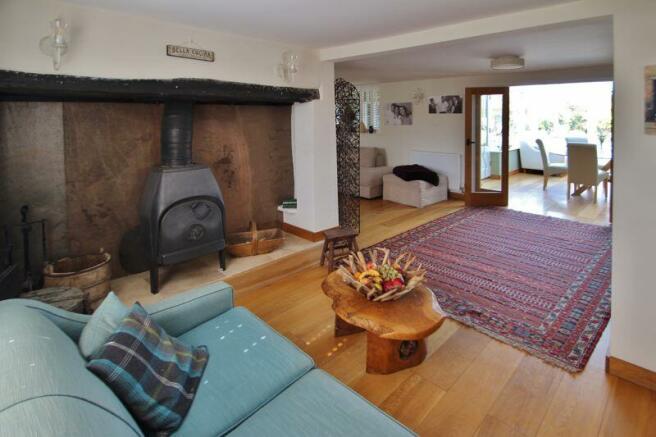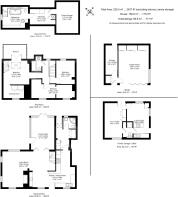Berners Hill, Flimwell/Ticehurst

- PROPERTY TYPE
House
- BEDROOMS
3
- BATHROOMS
3
- SIZE
Ask agent
- TENUREDescribes how you own a property. There are different types of tenure - freehold, leasehold, and commonhold.Read more about tenure in our glossary page.
Freehold
Key features
- Open plan living
- 3 Double bedrooms, 2 Bathrooms
- Modernised whilst retaining character
- Double garage forming office space
- Detached studio/cinema room/gym/home office
- Heated swimming pool
- Off-road parking
- View over field to rear
- Near Bewl Water and Dale Hill Golf Course
Description
Lyndhurst is a truly extraordinary property, which has far more to offer than meets the eye. The accommodation has been extended, insulated, remodelled and modernised by the current owners since they purchased in 2007, including new windows, most with venetian shutters, new wiring, heating system, kitchen and bathrooms.
The owners have been so meticulous in their approach, the property really has to be seen to be believed. Recently, a new, large, modern office/studio building has been added to the bottom of the garden, with double glazed bi-fold doors overlooking the pool area, forming a fabulous, insulated home office/gym/cinema room/studio space with a hidden kitchenette, storage and store room.
The heated pool is a wonderful addition, and the gardens provide a stunning holiday-at-home atmosphere, and an even better entertaining space, with raised patios and areas of lawn and the fabulous BBQ Breeze House.
The gated driveway provides off-road parking for 4 cars, complete with an array of storage cupboards, an electric car charging point, and access to the former double garage.
The house is approached to the rear, via steps from the parking area leading to the conservatory. The insulated and heated conservatory can be used all year round. It currently doubles up as a dining room and has French doors leading out to the garden terrace, with views over the pool and fields beyond.
Bi-fold doors open into the open plan reception space, with Oak flooring flowing from one to the other seamlessly.
The flexible living space can be zoned into different areas and is open to the beautifully appointed kitchen.
The kitchen is fitted with a two-tone array of in-frame cupboards and drawers, with Oak block and Quartz worktops, integrated Butler sink, 5 ring gas hob, fan oven, microwave, integrated bin, American style ridge/freezer and dishwasher.
Beyond the kitchen is a utility area/boot room, with a cupboard housing the washing machine and tumble dryer. There is a further integrated tall freezer and two wine fridges, plus ample space for coats, boots and shoes. A rear door leads out to the garden and a separate door reveals a ground floor shower room with WC, basin and corner shower, with tiled floor, part tiled walls and heated towel rail.
There is a lounge/breakfast area leading off the kitchen with the original front door opening out to the front garden, and an inglenook fireplace housing a wood burner with Indian slate fire back.
The triple aspect sitting room wraps around the back of the inglenook fireplace and features a modern inset fireplace for bio-ethanol lamps and chic wallpaper along one wall.
The reception hall linking all these reception spaces together has an Oak staircase leading up to the first floor mirroring the same wallpaper used in the sitting room.
Accessed off the first floor landing are three double bedrooms and the family bathroom. The bathroom comprises a panelled bath with shower attachment, WC and a vanity unit with Quartz worktop.
The part-vaulted master suite has been created by the owners and is truly wonderful. So much so that it was featured in the Real Homes Magazine in 2011. The triple aspect room has been divided to provide a concealed dressing area with window to the front. The bedroom has feature wallpaper and French doors leading out to a private balcony with glass balustrade overlooking the garden, pool and fields beyond.
The en suite bathroom is located on a mezzanine floor above the bedroom, with a vaulted ceiling, large skylights and glazed balustrade opening up the view from the bath. The bathroom features a contemporary, free-standing double-ended bath with floor mounted tap and shower attachment, plus a range of fitted cupboards and drawers with Corian worktops, countertop basin, and a WC with concealed cistern, and tiled floor.
Beyond the bathroom is a second dressing room, which also provides access to the attic store room.
In addition to the house, the garage has been converted to provide useful office space, with a pedestrian door providing access from the parking area. This opens into a double aspect room with wood effect flooring and a fitted kitchen including sink, electric hob, and space for other appliances.
A door leads into a second room with fitted cupboards and French doors to a fenced off rear courtyard area. There is also a shower room.
The converted garage has electric heating. The conversion is easily reversible should buyers require a garage. The courtyard area could be reincorporated into the garden behind.
The gardens are a joy; landscaped into split levels and various areas including a hedge and fenced enclosed lawned front garden, with feature cherry tree and raised vegetable patches and an area of lawn to the side of the house. To the rear of the house is a paved and decked patio area, accessed via the conservatory and boot room, featuring a timber BBQ Breeze House, overlooking the pool and fields.
Walled, illuminated steps lead down from the patio to the pool area, with a 12m swimming pool, surrounded by artificial grass, forming a further entertainment area.
The fabulous detached studio outbuilding was added in 2019 and is currently used as a home office, cinema room and gym. It features bi-fold doors to the pool terrace, mirrored sliding doors that conceal a kitchenette and storage,a projector and screen, high speed internet (independent from the house) as well as a Technogym Kinesis Machine against one wall, worth £12,000 (available by separate negotiation). To the side of the studio is a useful garden store.
Lyndhurst is located close to Dale Hill Hotel and Golf Club, between the hamlet of Flimwell and the village of Ticehurst. Ticehurst is a lovely and much sought after village with a thriving community. Amenities include a greengrocer, chemist, coffee shop/cafe, zero waste shop, florist, hairdressers, art gallery, laundry, and general store with Post Office.
Lyndhurst is within walking distance of the friendly, family-run Cherry Tree Pub, with the award winning gastro pub, The Bell Inn, in the centre of Ticehurst, and also the beautiful country pub, The Bull Inn, located in Three Leg Cross, around a ten minute walk away.
Ticehurst has an Ofsted rated Good primary school nearby. Hawkhurst (3.8 miles) has a range of shopping facilities including Tesco and Waitrose supermarkets and Marlborough House Preparatory School. Wadhurst (4.5 miles) also has further shopping facilities and Uplands Academy. Tunbridge Wells is only about 11 miles away.
There are some beautiful walks to be enjoyed on the numerous footpaths and bridleways that criss-cross the area. The ever-popular Bedgebury Pinetum and Bewl Water Reservoir offers walking and cycling opportunities, plus sailing and other outdoor pursuits at Bewl. Dale Hill has two 18-hole golf courses almost opposite this property.
The nearby A21 provides direct access to the M25. Mainline rail stations are at Wadhurst (6 miles), Stonegate (4.2 miles) and Tunbridge Wells, all providing fast and frequent commuter services to London.
The Coast is also easily accessible via the A21, with all that it has to offer.
All mains services connected.
Council Tax Band: F.
Brochures
Property BrochureFull Details- COUNCIL TAXA payment made to your local authority in order to pay for local services like schools, libraries, and refuse collection. The amount you pay depends on the value of the property.Read more about council Tax in our glossary page.
- Band: E
- PARKINGDetails of how and where vehicles can be parked, and any associated costs.Read more about parking in our glossary page.
- Yes
- GARDENA property has access to an outdoor space, which could be private or shared.
- Yes
- ACCESSIBILITYHow a property has been adapted to meet the needs of vulnerable or disabled individuals.Read more about accessibility in our glossary page.
- Ask agent
Berners Hill, Flimwell/Ticehurst
NEAREST STATIONS
Distances are straight line measurements from the centre of the postcode- Etchingham Station2.9 miles
- Stonegate Station3.5 miles
- Robertsbridge Station5.0 miles
About the agent
Burnett's is an established, Award-winning Estate Agency with offices in Mayfield and Wadhurst, committed to providing a first class service. Each property is individual, as are the requirements of our clients, which is why we adapt ourselves to suit all needs.
As Independent Estate Agents, we are experts in our local area and are an integral part of the communities we serve. We are best placed to advise you about the local environment, provide you with accurate valuations and notify yo
Notes
Staying secure when looking for property
Ensure you're up to date with our latest advice on how to avoid fraud or scams when looking for property online.
Visit our security centre to find out moreDisclaimer - Property reference 11302194. The information displayed about this property comprises a property advertisement. Rightmove.co.uk makes no warranty as to the accuracy or completeness of the advertisement or any linked or associated information, and Rightmove has no control over the content. This property advertisement does not constitute property particulars. The information is provided and maintained by Burnetts, Wadhurst. Please contact the selling agent or developer directly to obtain any information which may be available under the terms of The Energy Performance of Buildings (Certificates and Inspections) (England and Wales) Regulations 2007 or the Home Report if in relation to a residential property in Scotland.
*This is the average speed from the provider with the fastest broadband package available at this postcode. The average speed displayed is based on the download speeds of at least 50% of customers at peak time (8pm to 10pm). Fibre/cable services at the postcode are subject to availability and may differ between properties within a postcode. Speeds can be affected by a range of technical and environmental factors. The speed at the property may be lower than that listed above. You can check the estimated speed and confirm availability to a property prior to purchasing on the broadband provider's website. Providers may increase charges. The information is provided and maintained by Decision Technologies Limited. **This is indicative only and based on a 2-person household with multiple devices and simultaneous usage. Broadband performance is affected by multiple factors including number of occupants and devices, simultaneous usage, router range etc. For more information speak to your broadband provider.
Map data ©OpenStreetMap contributors.




