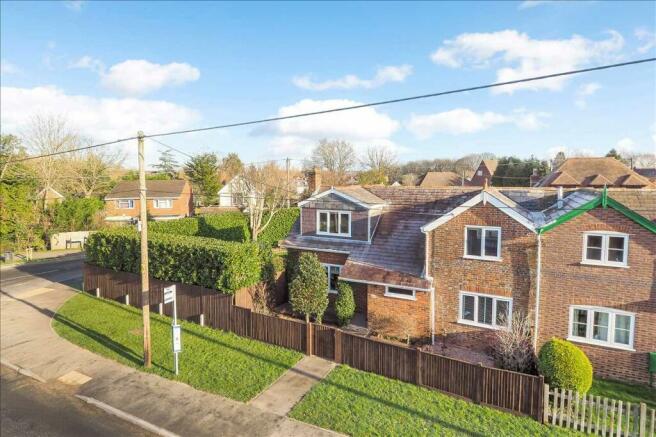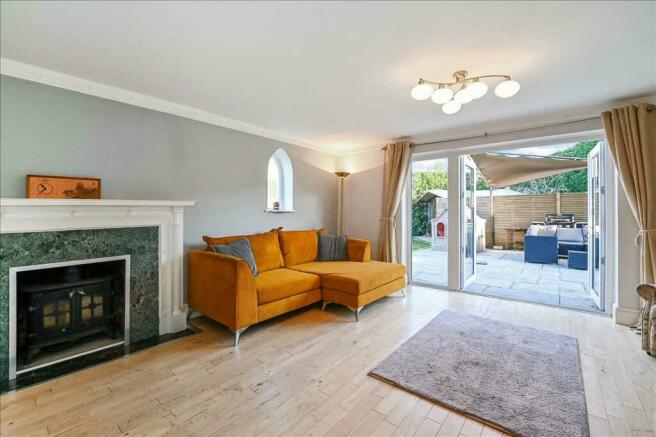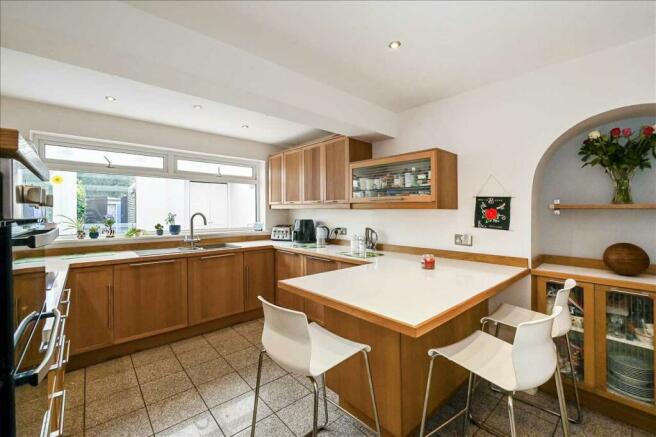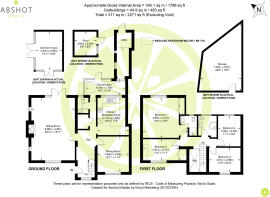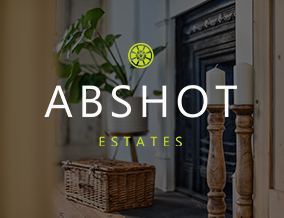
Winchester Road, Botley
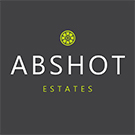
- PROPERTY TYPE
Cottage
- BEDROOMS
4
- BATHROOMS
2
- SIZE
Ask agent
- TENUREDescribes how you own a property. There are different types of tenure - freehold, leasehold, and commonhold.Read more about tenure in our glossary page.
Freehold
Key features
- Charming family home in the picturesque village of Botley
- Four bedrooms, with the master featuring en suite facilities and built-in wardrobes in the larger rooms
- Well-appointed ground floor with a 22-foot living room, oak floor, wood-burning stove, and triple glazed windows
- Fully-equipped kitchen with double oven, induction hob, dishwasher, and water purifier taps
- Outdoor amenities include a summer house, ample parking, and a large storage building
- Prime location with easy access to Whiteley and Hedge End shopping centers, M27 motorway
Description
AGENTS COMMENTS
'The present owners have upgraded the property by installing triple glazing at the front and installing a new gas central heating system.'
GROUND FLOOR
Upon entering the ground floor, you are welcomed by an entrance hall that provides access to a spacious storage cupboard and a convenient ground floor cloakroom featuring a W/C and wash hand basin. The 22-foot living room boasts an oak floor, a distinctive wood-burning stove, a triple glazed window at the front, and twin authentic church windows, salvaged from a nearby local church. French doors in the living room open up to the rear garden. The well-equipped kitchen includes a double oven, induction hob, integrated dishwasher, fridge, breakfast bar, water purifier taps, and solid worktops. Additionally, there is a dining room measuring 12 feet 1 inch by 11 feet 4 inches, which can also serve as a ground floor bedroom. Connected to the kitchen is a conservatory, with the apron replaced approximately five years ago, leading to a utility room.
FIRST FLOOR
The first floor of the property features four bedrooms, with the two largest rooms boasting built-in wardrobes for ample storage. The master bedroom is equipped with en suite facilities, which include an electric shower, a low-level W/C, and a wash hand basin. The main bathroom on this floor is furnished with a shower, a low-level W/C, and a wash hand basin. Notably, the eaves cupboard in the main bedroom houses the hot water tank, providing convenient access to this essential utility.
OUTSIDE
The outdoor space features a generous expanse of lush lawn, providing a verdant and inviting setting for various outdoor activities. Complementing the lawn, there is a well-designed patio area, offering a charming spot for outdoor seating, dining, or relaxation. The garden is adorned with a captivating water feature, powered conveniently from strategically placed sockets. Additional power sockets are thoughtfully distributed around the garden and at the front of the property, catering to the needs of various electrical devices for diverse purposes. The property is completely enclosed, bordered by a combination of fences and hedging, ensuring privacy and security. A versatile summer house on the premises provides a range of options for use; previously accommodating a hot tub, it currently serves as an on-site gym. Ample parking is available at the rear of the property, offering convenient access. A substantial out building, upgraded within the last two years, stands on the property, offering generous storage space. The building is well-lit, and recent improvements include a secure frontage, enhancing the overall safety and aesthetics of the area.
SITUATION & AMENITIES
Nestled in the beautiful village of Botley, the property enjoys a fantastic location that seamlessly blends tranquillity with accessibility. The village itself exudes charm, characterized by picturesque surroundings and a welcoming community atmosphere. Residents benefit from the proximity to two nearby train stations, facilitating convenient travel, while the Whiteley and Hedge End shopping centres offer diverse retail and entertainment options.
The strategic location also ensures easy access to the M27 motorway and Southampton Airport, adding a layer of convenience for those with travel requirements. Additionally, excellent bus services connect Botley to neighbouring areas, particularly Eastleigh and Southampton, enhancing the property's connectivity and making it an ideal residence for those seeking both a serene village lifestyle and accessibility to key amenities and transportation hubs.
AGENTS NOTES
The property benefits from UPVC double glazing and gas central heating. Council tax band (if known) E. EPC rating C
Council TaxA payment made to your local authority in order to pay for local services like schools, libraries, and refuse collection. The amount you pay depends on the value of the property.Read more about council tax in our glossary page.
Ask agent
Winchester Road, Botley
NEAREST STATIONS
Distances are straight line measurements from the centre of the postcode- Hedge End Station0.9 miles
- Botley Station1.1 miles
- Bursledon Station3.1 miles
About the agent
Abshot Estates is a dedicated boutique-style Estate Agency based in the picturesque surroundings of the Abshot Country Club Titchfield Common. Offering a refreshing choice to local homeowners, our company has been born out of decades of experience and success within Estate Agency, and a unique passion for delivering exceptional results.
When using our services you can be sure you are in safe hands.
Industry affiliations

Notes
Staying secure when looking for property
Ensure you're up to date with our latest advice on how to avoid fraud or scams when looking for property online.
Visit our security centre to find out moreDisclaimer - Property reference ABE1000297. The information displayed about this property comprises a property advertisement. Rightmove.co.uk makes no warranty as to the accuracy or completeness of the advertisement or any linked or associated information, and Rightmove has no control over the content. This property advertisement does not constitute property particulars. The information is provided and maintained by Abshot Estates, Titchfield Common. Please contact the selling agent or developer directly to obtain any information which may be available under the terms of The Energy Performance of Buildings (Certificates and Inspections) (England and Wales) Regulations 2007 or the Home Report if in relation to a residential property in Scotland.
*This is the average speed from the provider with the fastest broadband package available at this postcode. The average speed displayed is based on the download speeds of at least 50% of customers at peak time (8pm to 10pm). Fibre/cable services at the postcode are subject to availability and may differ between properties within a postcode. Speeds can be affected by a range of technical and environmental factors. The speed at the property may be lower than that listed above. You can check the estimated speed and confirm availability to a property prior to purchasing on the broadband provider's website. Providers may increase charges. The information is provided and maintained by Decision Technologies Limited.
**This is indicative only and based on a 2-person household with multiple devices and simultaneous usage. Broadband performance is affected by multiple factors including number of occupants and devices, simultaneous usage, router range etc. For more information speak to your broadband provider.
Map data ©OpenStreetMap contributors.
