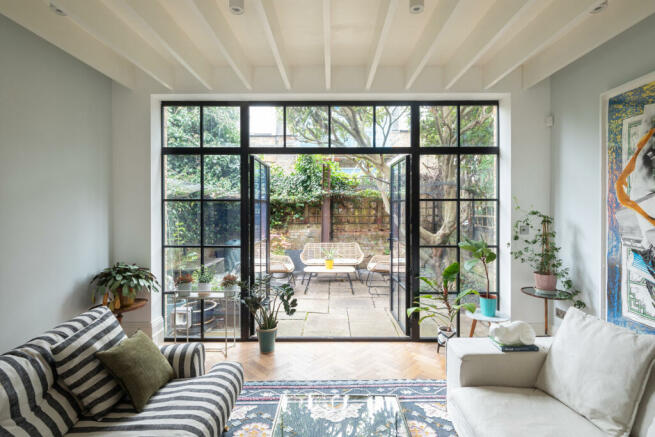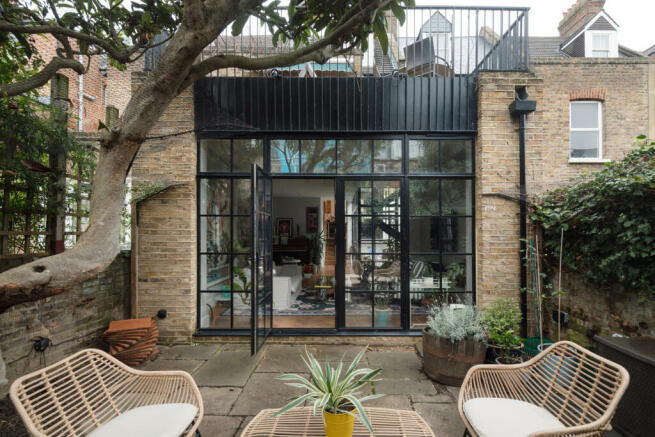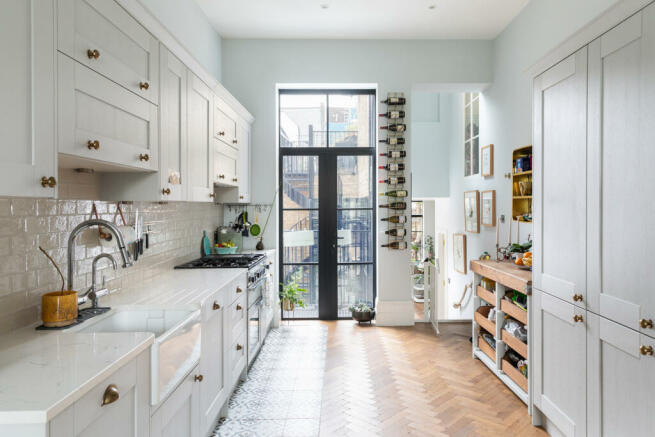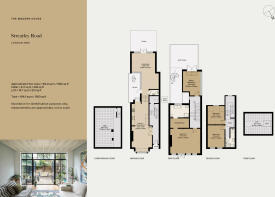
Streatley Road, London NW6

- PROPERTY TYPE
Terraced
- BEDROOMS
4
- BATHROOMS
2
- SIZE
1,990 sq ft
185 sq m
- TENUREDescribes how you own a property. There are different types of tenure - freehold, leasehold, and commonhold.Read more about tenure in our glossary page.
Freehold
Description
The Architect
A-Zero Architects is a London-based practice. They are present through all stages of a project to bring together functional and sustainable architecture with the needs of the client and site. Streatley Road is a case in point: by carefully choosing what to retain, they were able to enhance the whole, creating connections across and through the space in the process.
The Tour
Streatley Road is lined with trees and handsome Victorian houses - such as this home - in equal measure. This house's blue front door is set in its refined red brick façade, at the end of a path of striking chequerboard tiles.
The ground-floor plan is centred around a series of considered and bright living spaces. From the entry porch is a long hallway that runs alongside the open-plan kitchen-dining room, which is loosely divided into two halves. The front dining space is lit by a huge tripartite bay window, complete with shutters for added privacy and a flush window seat housing additional storage. There is a warming fireplace with a white surround, flanked on either side by tall shelving and cupboards that make the most of the room's soaring ceiling heights.
Parquet flooring stretches across the entire ground floor, here ensuring continuity and flow between the front and the back of the open-plan space. The kitchen is at the rear, defined by clean shaker-style cabinetry and cool swathes of quartz countertops. A short run of beautiful patterned tiles underfoot testify to the thoughtful decorative interventions throughout the house. A cleverly considered terrace can be accessed through a glazed door from here, which doubles up as a secondary source of natural light for the space.
Down a short run of steps is the living room, a cosy yet generous space. Crittall-style glazing is a feature along two walls, looking out to the central terrace and to the garden at the rear. As a result, the room has a bright and open feel. Exposed beams add a sense of definition, and emphasise the generous proportions. Walls across the ground floor are painted in soft hues, bringing a sense of calmness throughout.
The staircase, more than just a transitional space with its original spindles and airy feel, reaches to the first floor. The main bedroom lies at the front, with almost an entire wall of original sash windows with decorative stained-glass accents. Painted a sultry blue-grey with cornicing above, the room retains a sense of refinement and opulence, enhanced further by the cast iron fireplace surround. Adjacent is a dressing room, with deep inbuilt storage, that leads onto the en suite. Decorated with crisp white tiles, it houses a walk-in shower, a claw-foot bathtub and a large sash window, again with shutters. On the other side of the first-floor plan lies a second bedroom, currently arranged as a study with a cleverly positioned internal window, allowing further natural light to permeate. Double doors from here open onto the terrace at the rear.
The top floor is home to two well-proportioned double bedrooms and a shared bathroom. All three rooms are well-lit by a mix of sash windows and skylights and are finished with the same serene palette used elsewhere. The bathroom also has a bath, cleverly nestled under the eaves.
Outdoor Space
Uniquely, Streatley Road has three distinct and varied outdoor spaces, which all face towards the south: a ground-floor courtyard, a rear garden, and a rooftop terrace. The first, the back garden, is a terraced space bordered by ivy-covered stock-brick walls to three sides. The canopy of a mature tree offers shade, beneath which the current owners have arranged a table and chairs for dining during the warmer months.
The interior terrace, also at ground-floor level, is a light-filled space. A white-painted wall bounds the perimeter, while patterned tiles add a dash of colour underfoot. A spiral staircase leads to the expansive terrace above.
The crowning glory of the house, the roof terrace, is at the rear of the first floor and is bound by smart black railings. The area is tiled with clay and has green views over neighbouring gardens. There is plenty of room for a second dining set up here and for some creatively potted plants.
The Area
Located just off Kilburn High Road with its range of handy daily amenities, Streatley Road is well-placed for access to some of north-west London's popular haunts. On the house's doorstep is the Kiln Theatre, which also has a cinema.
The buzz of the Salusbury Road is a 14-minute walk away, where there's a range of shops, cafés and restaurants, including independent Queen's Park Books, Planet Organic, Provenance Butchers, Queen's Park Books and both the Salusbury Wine Shop and The Salusbury Deli. A weekly farmers' market is located at the primary school on the same road, while the popular Alice House and Salusbury Pub are recommended for food and drinks.
West Hampstead is just 25 minutes away by foot, where there is a host of independent shops, cafés and restaurants. Local favourites include West End Lane Books and West Hampstead Greens for an eclectic mix of fruit, vegetables, preserves and exotic produce. Health Town is a health and wellbeing centre offering pilates classes in the heart of West Hampstead.
Streatley Road is well-placed for access to a number of public green spaces, including Kilburn Grange Park (3 minutes on foot), Queen's Park (16 minutes on foot), and Regent's Park, a 25-minute bus journey away.
Transport links are excellent, with Overground services running from Brondesbury (a 6-minute walk away) towards Stratford in one direction and Clapham Junction and Richmond in the other. The Underground at Kilburn, 10 minutes on foot from the house, runs the Jubilee Line, connecting the west of London to the east. The area is also well-served by several bus routes.
Council Tax Band: F
Council TaxA payment made to your local authority in order to pay for local services like schools, libraries, and refuse collection. The amount you pay depends on the value of the property.Read more about council tax in our glossary page.
Band: F
Streatley Road, London NW6
NEAREST STATIONS
Distances are straight line measurements from the centre of the postcode- Brondesbury Station0.2 miles
- Kilburn Station0.4 miles
- Brondesbury Park Station0.4 miles
About the agent
"Nowhere has mastered the art of showing off the most desirable homes for both buyers and casual browsers alike than The Modern House, the cult British real-estate agency."
Vogue
"I have worked with The Modern House on the sale of five properties and I can't recommend them enough. It's rare that estate agents really 'get it' but The Modern House are like no other agents - they get it!"
Anne, Seller
"The Modern House has tran
Industry affiliations



Notes
Staying secure when looking for property
Ensure you're up to date with our latest advice on how to avoid fraud or scams when looking for property online.
Visit our security centre to find out moreDisclaimer - Property reference TMH80228. The information displayed about this property comprises a property advertisement. Rightmove.co.uk makes no warranty as to the accuracy or completeness of the advertisement or any linked or associated information, and Rightmove has no control over the content. This property advertisement does not constitute property particulars. The information is provided and maintained by The Modern House, London. Please contact the selling agent or developer directly to obtain any information which may be available under the terms of The Energy Performance of Buildings (Certificates and Inspections) (England and Wales) Regulations 2007 or the Home Report if in relation to a residential property in Scotland.
*This is the average speed from the provider with the fastest broadband package available at this postcode. The average speed displayed is based on the download speeds of at least 50% of customers at peak time (8pm to 10pm). Fibre/cable services at the postcode are subject to availability and may differ between properties within a postcode. Speeds can be affected by a range of technical and environmental factors. The speed at the property may be lower than that listed above. You can check the estimated speed and confirm availability to a property prior to purchasing on the broadband provider's website. Providers may increase charges. The information is provided and maintained by Decision Technologies Limited.
**This is indicative only and based on a 2-person household with multiple devices and simultaneous usage. Broadband performance is affected by multiple factors including number of occupants and devices, simultaneous usage, router range etc. For more information speak to your broadband provider.
Map data ©OpenStreetMap contributors.





