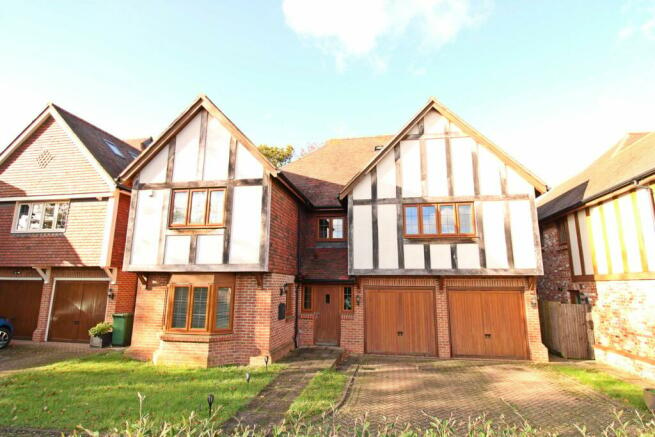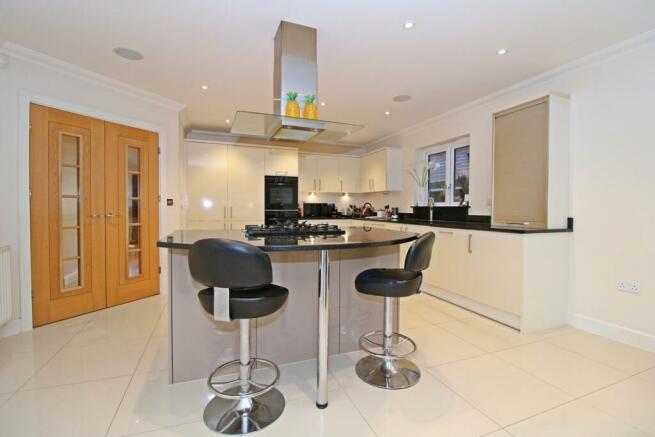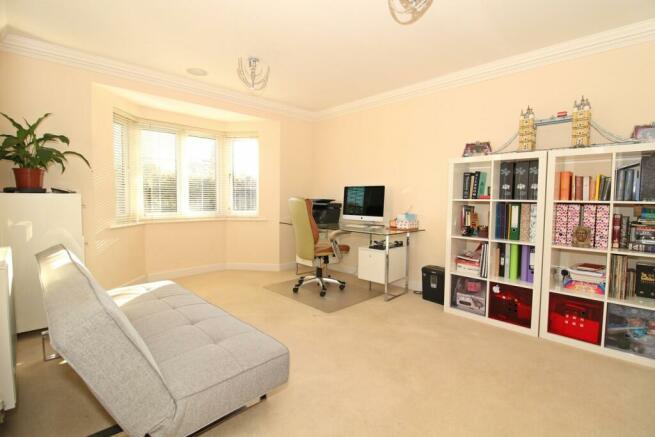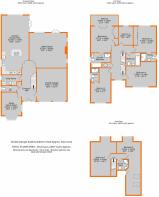
Hampstead Mews, Beckenham, BR3

- PROPERTY TYPE
Detached
- BEDROOMS
7
- BATHROOMS
5
- SIZE
Ask agent
- TENUREDescribes how you own a property. There are different types of tenure - freehold, leasehold, and commonhold.Read more about tenure in our glossary page.
Freehold
Key features
- Modern detached with vast accommodation
- Completed in 2011 to high specification
- Convenient access to Langley Park Schools
- Seven bedrooms and five bathrooms
- Fabulous open plan kitchen/dining room
- Magnificent sitting room and study/family room
- Separate utility room and cloakroom off hall
- Gated access, parking and double garage
Description
MModern detached house built by Millwood Designer Homes, completed in 2010 to a high specification with EXCEPTIONALLY SPACIOUS overall accommodation offering fabulous room sizes including SEVEN BEDROOMS and FIVE BATHROOMS. Situated near the PARK LANGLEY roundabout in a small GATED DEVELOPMENT enjoying easy access to the popular Langley Park Schools, Unicorn Primary School and Kelsey Park. Wonderful 10m (33ft) fitted kitchen/dining room and 6.5 m x 6.0m sitting room (21ft x almost 20ft) both having doors to good size garden that is larger than others on the development. Separate study/family room, utility room, downstairs cloakroom and DOUBLE GARAGE. We cannot stress enough what a great property this is if you are seeking vast amounts of space in a sought after location - Please call our Park Langley office for a viewing.
Conveniently positioned a short distance from the Park Langley roundabout with a Tesco Express and Majestic Wine store as well as popular local shops just beyond on Wickham Road. Beckenham High Street is less than a mile away and entrances to Kelsey Park will be found on Stone Park Avenue or Wickham Road. Sought after local schools include Langley Park Secondary and Primary schools as well as Unicorn Primary, situated about half a mile away. Popular sporting facilities in the vicinity include Langley Park Golf Club, Park Langley Tennis Club and a David Lloyd Club on Stanhope Grove.
Ground Floor
Entrance Hall
7.18m max x 3.27m max (23'7 x 10'9) includes cupboard beneath staircase, coat cupboard, radiator, hardwood floor, double glazed windows beside front door
Cloakroom
2.31m x 1.18m (7'7 x 3'10) white low level wc with concealed cistern, wash basin with mixer tap having drawer beneath, wall tiling, ceramic floor tiling, radiator, double glazed window to side
Study/Family Room
4.66m max x 3.54m (15'3 x 11'7) radiator, double glazed window to side and attractive bay with double glazed windows to front
Sitting Room
6.52m max x 6.08m (21'5 x 19'11) handsome fireplace with gas point, two radiators, double glazed windows to side and rear plus doors to terrace
Fabulous Kitchen/Dining Room
10.2m x 4.78m (33'6 x 15'8) impressive room providing large LIVING/DINING AREA with double glazed windows to rear and double glazed windows beside doors to terrace, radiator, tiled floor extending to KITCHEN AREA with base cupboards and drawers plus integrated dishwasher beneath granite work surfaces incorporating drainer for 1½ bowl stainless steel sinks with mixer tap, large island unit with matching granite top having breakfast bar to far side, pair of Siemens electric ovens, stainless steel extractor hood above 5-ring gas hob, full height fridge and freezer, matching eye level units, double glazed window to side
Utility Room
3.52m max x 1.76m max (11'7 x 5'9) work surface with inset stainless steel sink with drainer and mixer tap, cupboards above and below plus space for tumble dryer and washing machine, wall mounted Ideal Icos boiler, matching eye level units, tiled floor, extractor fan, radiator, double glazed door to side
First Floor
Landing
5.34m x 2.31m (17'6 x 7'7) plus additional area by family bathroom, airing cupboard housing pressurised hot water cylinder, radiator beneath double glazed window to front
Bedroom 1
4.77m x 4.56m (15'8 x 15'0) to include built-in wardrobes, two radiators beneath double glazed windows to rear beside doors to balcony
Balcony
4m x 2.04m (13'1 x 6'8) with decked floor
En Suite Bathroom
3.29m max x 2.56m max (10'10 x 8'5) white panelled bath, large tiled shower cubicle with glazed screen, low level wc with concealed cistern, wash basin with mixer tap having drawer beneath, wall tiling, recess with glazed shelves, chrome heated towel rail, extractor fan, tiled floor, shaver point, double glazed window to side
Bedroom 2
4.62m max x 3.89m max (15'2 x 12'9) to include built-in wardrobes with sliding doors, radiator beneath double glazed window to rear
En Suite Shower Room 1
2.66m x 1.39m (8'9 x 4'7) large tiled shower cubicle with glazed screen, white low level wc with concealed cistern, wash basin with mixer tap, wall tiling, chrome heated towel rail, tiled floor, shaver point, extractor fan, double glazed window to side
Bedroom 3
5.95m max x 3.53m max (19'6 x 11'7) includes en suite and area by door, radiator beneath double glazed window to front
En Suite Shower Room 2
2.42m x 1.18m (7'11 x 3'10) large tiled shower cubicle with glazed sliding door, white low level wc with concealed cistern, wash basin with mixer tap, wall tiling, chrome heated towel rail, tiled floor, shaver point, extractor fan, double glazed window to side
Bedroom 4
5.33m max x 4.29m max (17'6 x 14'1) radiator beneath double glazed window to front
Bedroom 5
3.28m x 2.53m (10'9 x 8'4) radiator beneath double glazed window to rear
Family Bathroom
2.31m x 1.95m (7'7 x 6'5) white panelled bath with built in shower above, low level wc with concealed cistern, wash basin with mixer tap having drawer beneath, recess with glazed shelve recess, chrome heated towel rail, tiled floor, shaver point, extractor fan
Second/Top Floor
Top Landing
2.52m x 1.21m (8'3 x 4'0) radiator, trap to loft
Bedroom 6
9.16m max x 4.20m max (30'1 x 13'9) L-shaped with two radiators, eaves storage, two Velux windows to side, double glazed window to rear
Bedroom 7
6.95m max x 4.3m max (22'10 x 14'1) radiator beneath double glazed window to rear
Shower Room
1.84m x 1.8m (6'0 x 5'11) tiled shower cubicle with glazed curved door, low level wc with concealed cistern, wash basin with mixer tap, tiled walls, chrome heated towel rail, tiled floor, shaver point, extractor fan, light tube
Outside
Front Garden
gated access to Hampstead Mews, lawn and path to front door beside double width driveway in front of garage
Double Garage
5.65m x 5.26m max (18'6 x 17'3) two electrically operated up and over doors, power and light, door to hall
Rear Garden
about 26.25m x 13.75m max (86ft x 45ft) paved terrace continuing to gated side access, extensive lawn, timber shed, outside lights and water tap
Additional Information
Council Tax
London Borough of Bromley - Band G
Brochures
Brochure 1Council TaxA payment made to your local authority in order to pay for local services like schools, libraries, and refuse collection. The amount you pay depends on the value of the property.Read more about council tax in our glossary page.
Ask agent
Hampstead Mews, Beckenham, BR3
NEAREST STATIONS
Distances are straight line measurements from the centre of the postcode- Eden Park Station0.6 miles
- Beckenham Junction Station0.9 miles
- Shortlands Station1.1 miles
About the agent
Proctors is an independent network of estate agents comprising five separate businesses trading as proctors. We have been at the heart of the local property scene for decades and combine a lifetime of knowledge with the very latest technology and marketing techniques, to give you an unrivalled service. We won't stop until you get the home, tenant or buyer you're looking for.
If you're thinking of buying, selling or letting your home in Beckenham, Park La
Industry affiliations



Notes
Staying secure when looking for property
Ensure you're up to date with our latest advice on how to avoid fraud or scams when looking for property online.
Visit our security centre to find out moreDisclaimer - Property reference 26153374. The information displayed about this property comprises a property advertisement. Rightmove.co.uk makes no warranty as to the accuracy or completeness of the advertisement or any linked or associated information, and Rightmove has no control over the content. This property advertisement does not constitute property particulars. The information is provided and maintained by Proctors, Park Langley. Please contact the selling agent or developer directly to obtain any information which may be available under the terms of The Energy Performance of Buildings (Certificates and Inspections) (England and Wales) Regulations 2007 or the Home Report if in relation to a residential property in Scotland.
*This is the average speed from the provider with the fastest broadband package available at this postcode. The average speed displayed is based on the download speeds of at least 50% of customers at peak time (8pm to 10pm). Fibre/cable services at the postcode are subject to availability and may differ between properties within a postcode. Speeds can be affected by a range of technical and environmental factors. The speed at the property may be lower than that listed above. You can check the estimated speed and confirm availability to a property prior to purchasing on the broadband provider's website. Providers may increase charges. The information is provided and maintained by Decision Technologies Limited.
**This is indicative only and based on a 2-person household with multiple devices and simultaneous usage. Broadband performance is affected by multiple factors including number of occupants and devices, simultaneous usage, router range etc. For more information speak to your broadband provider.
Map data ©OpenStreetMap contributors.





