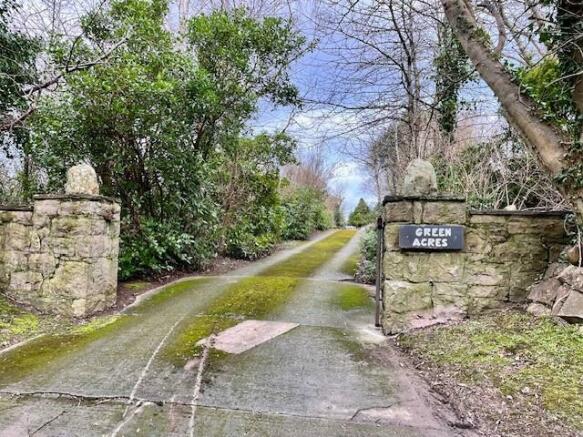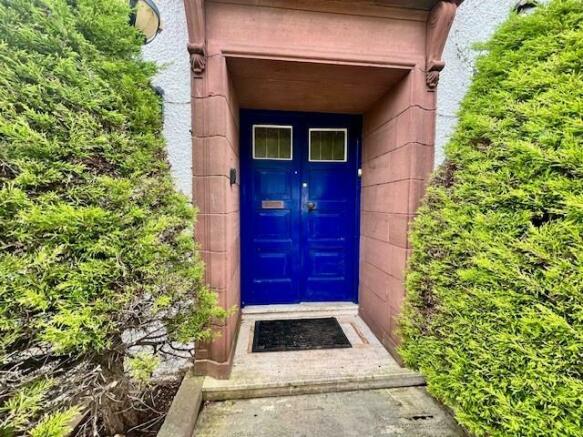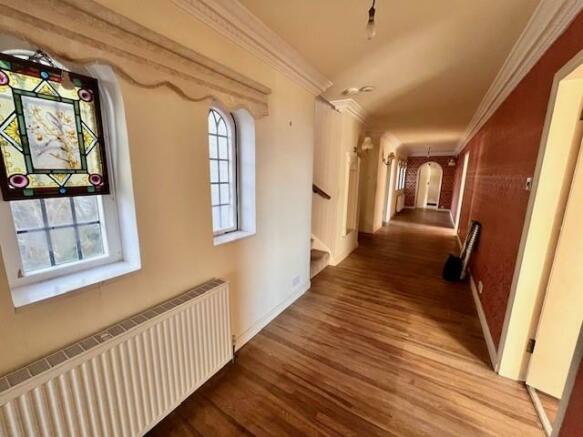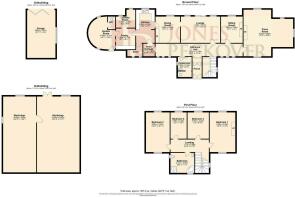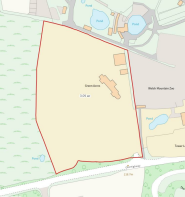
Old Highway, Colwyn Bay

- BEDROOMS
4
- BATHROOMS
2
- SIZE
Ask agent
- TENUREDescribes how you own a property. There are different types of tenure - freehold, leasehold, and commonhold.Read more about tenure in our glossary page.
Freehold
Key features
- **Spectacular panoramic views**
- NO ONGOING CHAIN
- Easy Access to the A55 North Wales Expressway
- Grounds measuring 3.09 acres
- Excellent School catchment area
- Four Bedrooms and Four Reception Rooms
- Outbuildings and unlimited off road parking
- uPVC double glazed windows
- Council Tax Band 'H'
- EPC Rating 'E'
Description
Porch & Entrance Hall - 1.77m x 12.76m (5'9" x 41'10") - Storm porch, double doors into inner porch with glazed double doors and lantern light fitting, into the entrance hall. Double glazed arched windows, laminate flooring, 2 x radiators, pendant and wall lights, fire alarm and smoke detector. Wall mounted house alarm panel. Decorative coving and ceiling rose.
Cloakroom - 2.80m x 1.94m (9'2" x 6'4" ) - 2 x uPVC double glazed window, toilet, half height tiled walls with border, radiator and wall lights. Tiled flooring, vanity unit with inset sink and mixer tap and mirror over.
Piano Room - 6.52m x 6.94m (21'4" x 22'9") - Laminate flooring, 4 x uPVC windows to 3 elevations. Chandelier and wall lights. vaulted ceiling, 3 x radiators. Stone fireplace and hearth with open fire.
Sitting Room - 3.69m x 3.05m (12'1" x 10'0") - Upvc double glazed window to front elevation, laminate flooring, radiator, pendant and wall lights and built in alcove cupboards.
Lounge - 3.69m x 5.51m (12'1" x 18'0") - 2 x uPVC double glazed picture windows, aluminium sliding doors. Vertical radiator, 1 x small radiator, coving and ceiling roses. Pendant lighting and decorative door architraves.
Dining Room - 3.69m x 3.44m (12'1" x 11'3") - Upvc double glazed window to front elevation. electric wall heater, pendant light and polystyrene ceiling tiles.
Kitchen - 4.65m x 2.62m (15'3" x 8'7" ) - Upvc double glazed window to front elevation. A range of wall and base units, 2½-bowl sink with mixer tap over. Tiled splashbacks, tiled recess to fit cooker with electric point and also gas supply for cooker. Tiled flooring.
Inner Hallway - 1.77m x 1.61m (5'9" x 5'3" ) - Tiled flooring and pendant light.
Laundry Room - 2.53m x 2.65m (8'3" x 8'8") - A range a wall and base units, plumbing for washing machine/dishwasher, Belfast sink, Upvc double glazed window to front elevation. Tiled flooring, radiator, gas meter and electric fuse board.
Pantry - 2.92m x 2.71m (9'6" x 8'10" ) - Inset spotlights, radiator, a range of wall and base units. Loft hatch, to loft storage room.
Garden Room - 4.59m x 3.77 (15'0" x 12'4") - Curved wall, arched wooden door to rear elevation. Spotlights, Upvc double glazed windows x 3.
Landing - 1.77m x 5.38m (5'9" x 17'7" ) - Iron balustrade with wooden banister. Laminate flooring, chandelier and wall lighting. decorative coving, Upvc double glazed window to side elevation and electric wall heater. House alarm panel.
Bedroom One - 5.56m x 3.50m (18'2" x 11'5" ) - Double aspect Upvc double glazed windows, pendant and wall lights. 2 x radiators.
Bedroom Three - 3.65m x 3.00m (11'11" x 9'10") - Upvc double glazed window to front elevation, radiator, built-in wardrobes, vanity area and drawers, wall and pendant lighting.
Bedroom Four - 3.69m x 2.33m (12'1" x 7'7" ) - Upvc double glazed window to front elevation, pendant light and radiator.
Bedroom Two - 5.58m x 3.33m (18'3" x 10'11" ) - Upvc double glazed window to front and rear, built-in mirrored wardrobes, fireplace. Vanity unit with inset sink with hot and cold taps and mirror over. Pendant and wall lights and 2 x radiators.
Bathroom - 2.81m x 3.38m (9'2" x 11'1" ) - Inset spotlights, Upvc double glazed windows to rear and side elevations. Radiator, corner bath, W.C. Vanity unit with inset sink and tiled floors. Shower cubicle with rise and fall shower.
Outside - The property sits on a plot extending to just over 3 acres which are separated into different areas. The long concrete driveway to the property is tree lined with various shrubs. The property benefits from extensive parking and where you will find a double garage and further parking behind the wall. To the left of the garage is an extensive workshop separated into two rooms. The majority of the garden area is laid to lawn.
The property sits on an elevated position to truly take in the breath taking views from every room inside the property. The patio balcony in front of the house is stone paved and covers the whole of the front of the property perfect to dine alfresco and be mesmerised by the stunning views.
Workshop - 10.62m x 5.97m & 10.62 x 4.62m (34'10" x 19'7" & - Full electrics.
Garage - 6.69m x 3.97m (21'11" x 13'0" ) - Full electrics.
Council Tax Banding - The property is situated in the County of Conwy Council Tax Band H (information obtained from the Valuation Office Website)
Energy Performance Certificate - The certificate shows the energy rating of the building. It indicates the energy efficiency of the building fabric and the heating, ventilation, cooling and lighting systems. Full EPC Certificate available for inspection. EPC rating 'E'.
Method Of Sale - The land is to be offered for sale by Private Treaty.
Misrepresentation Act - These particulars, whilst believed to be accurate are set out as a general outline only for guidance and do not constitute any part of an offer or contract. Intending purchasers should not rely on them as statements of representation of fact, but must satisfy themselves by inspection or otherwise as to their accuracy. No person in this firm's employment has the authority to make or give any representation or warranty in respect of the property.
Money Laundering - The successful purchaser will be required to produce adequate identification to prove their identity within the terms of the Money Laundering Regulations. Appropriate examples include: Passport, Photo Driving Licence and a recent Utility Bill.
Plans & Particulars - These have been carefully prepared and are believed to be correct, but interested parties must satisfy themselves as to the correctness of the statements within them. No person in the employment of Jones Peckover, the Agents, has any authority to make or give any representation or warranty whatsoever in relation to this property, and these particulars do not constitute an offer or contract. Certain boundary lines may not accord with those identified on the plans accompanying this brochure and some internal divisions may have been removed since the Ordnance Survey compiled the relevant Map Editions.
Services - Mains electricity, gas & water are connected to the property. Septic tank located in the rear garden towards the right side of the boundary. None of the services have been tested for capacity or correct functioning, potential purchasers should satisfy themselves entirely regarding these matters.
Tenure - Assumed Freehold - Confirmation should be sought from your Solicitors
Viewing - By arrangement with the Agents, Jones Peckover, 61 Market Street, Abergele, Conwy LL22 7AF.
Brochures
Old Highway, Colwyn BayBrochureCouncil TaxA payment made to your local authority in order to pay for local services like schools, libraries, and refuse collection. The amount you pay depends on the value of the property.Read more about council tax in our glossary page.
Band: H
Old Highway, Colwyn Bay
NEAREST STATIONS
Distances are straight line measurements from the centre of the postcode- Colwyn Bay Station1.0 miles
- Llandudno Junction Station2.6 miles
- Glan Conwy Station2.7 miles
About the agent
Jones Peckover offer a dedicated, start to finish service, to help you sell your home. Our team of experienced chartered surveyors, valuers, negotiators, auctioneers, land and estate managers are here to provide an unrivaled professional service and have a vast knowledge in both rural and residential property sales.
We have a long and successful history throughout North Wales and the Border Counties as one of the region's longest established and
Industry affiliations



Notes
Staying secure when looking for property
Ensure you're up to date with our latest advice on how to avoid fraud or scams when looking for property online.
Visit our security centre to find out moreDisclaimer - Property reference 32822749. The information displayed about this property comprises a property advertisement. Rightmove.co.uk makes no warranty as to the accuracy or completeness of the advertisement or any linked or associated information, and Rightmove has no control over the content. This property advertisement does not constitute property particulars. The information is provided and maintained by Jones Peckover, Denbigh. Please contact the selling agent or developer directly to obtain any information which may be available under the terms of The Energy Performance of Buildings (Certificates and Inspections) (England and Wales) Regulations 2007 or the Home Report if in relation to a residential property in Scotland.
*This is the average speed from the provider with the fastest broadband package available at this postcode. The average speed displayed is based on the download speeds of at least 50% of customers at peak time (8pm to 10pm). Fibre/cable services at the postcode are subject to availability and may differ between properties within a postcode. Speeds can be affected by a range of technical and environmental factors. The speed at the property may be lower than that listed above. You can check the estimated speed and confirm availability to a property prior to purchasing on the broadband provider's website. Providers may increase charges. The information is provided and maintained by Decision Technologies Limited. **This is indicative only and based on a 2-person household with multiple devices and simultaneous usage. Broadband performance is affected by multiple factors including number of occupants and devices, simultaneous usage, router range etc. For more information speak to your broadband provider.
Map data ©OpenStreetMap contributors.
