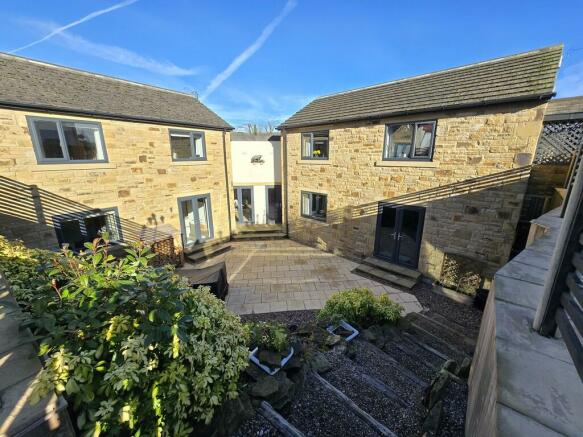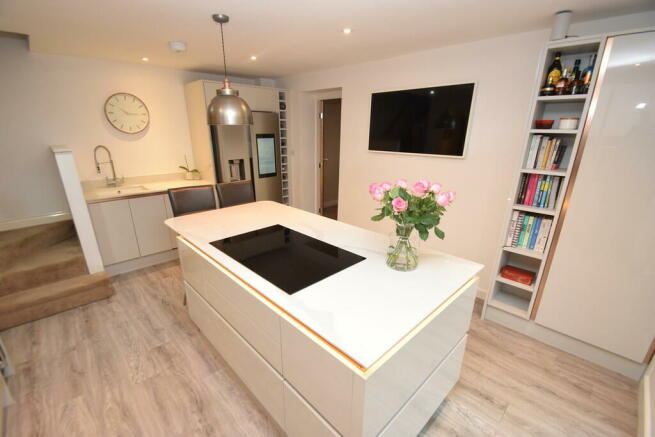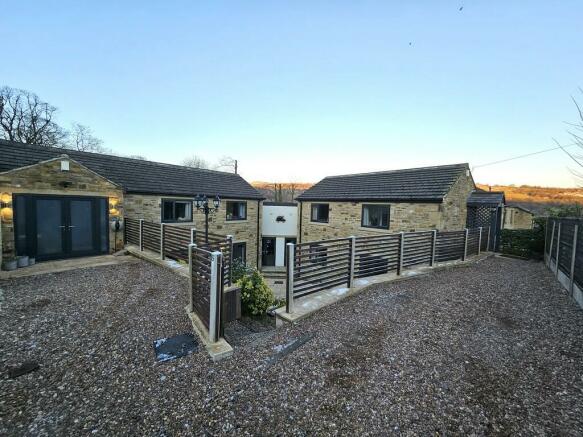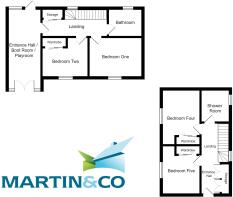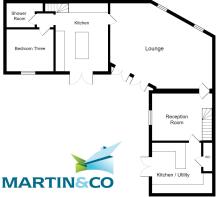Badgers Drift, Utley

- PROPERTY TYPE
Detached
- BEDROOMS
5
- BATHROOMS
4
- SIZE
Ask agent
- TENUREDescribes how you own a property. There are different types of tenure - freehold, leasehold, and commonhold.Read more about tenure in our glossary page.
Freehold
Key features
- Unique Five Bedroom Detached Home
- Impressive High-end Kitchen With Additional Kitchen/Utility
- Four Bathrooms
- Newly Installed Wood Burner
- Off Street Parking For 3 Cars
- South Facing Garden
- Flexible Living Spaces With Income Potential
- Hive Smart Heating
- Pod Point EV Charger
- Council Tax Band: F
Description
This is an impressive architect-designed detached home over 193 Square Meters which was built by the current owners. It has been designed to offer a flexible way of living, effortlessly connecting the living and kitchen areas. This is perfect for entertaining guests or enjoying family time. With its thoughtful layout, high-end finishes, and inviting spaces, this house is going to be a place to relax and call home
Located along a secluded driveway on the outskirts of Utley, this home is close to all local amenities. Easy access to Keighley Town Centre provides ample local shops, schools, entertainment and public transport links to large cities of West Yorkshire and beyond!. This property is handily placed on the doorstep of Historic Cliffe Castle Heritage Museum, park and café, plus walking distance to the Leeds & Liverpool Canal. For Golf enthusiasts, the rolling greens and picturesque views of the local golf club are a leisurely 10-minute walk away.
EPC Rating: C
HALL/BOOT ROOM/PLAY ROOM 19' 6" x 7' 6" (5.95m x 2.3m) An excellent versatile space currently used as an entrance with double doors from the driveway. Ample space that could also be used as a playroom, gym or office space if desired. Access to the rear of the property, there is a seating area with incredible views
LANDING With carpet flooring and storage cupboard
BEDROOM ONE 9' 2" x 9' 6" (2.8m x 2.9m) Large double bedroom with window to the front, carpet flooring and radiator
BEDROOM TWO 9' 2" x 10' 9" (2.8m x 3.3m) Large double bedroom with window to the front, built in wardrobe, carpet flooring and radiator
BATHROOM 5' 2" x 7' 10" (1.6m x 2.4m) Newly installed modern family bathroom suite comprising; WC, hand wash basin and shower over bath. Heated towel rail, part tiled walls and spotlights
KITCHEN 15' 5" x 12' 5" (4.7m x 3.8m) Stunning modern family kitchen with ample wall and base units, large sink, integrated NEFF appliances including dishwasher, wine cooler, double ovens with separate warming drawer. Large central island with 5 ring induction hob and ample storage, Calacatta Gold Quartz worktops, spotlights and double doors to the front garden providing natural light and an excellent open space for the spring and summer months
BEDROOM THREE 9' 2" x 11' 1" (2.8m x 3.4m) A third large double bedroom on the lower ground floor with carpet flooring and window to the front
SHOWER ROOM/UTILITY ROOM 5' 6" x 6' 10" (1.7m x 2.1m) Excellent space just off Bedroom Three with shower cubicle, WC and wash basin. Plumbing for washing machine and spotlights
LIVING ROOM 14' 5" x 23' 3" (4.4m x 7.1m) At Largest Points This is the heart of the home, with a stunning wood burner being the centrepiece creating a cosy feel throughout. This dual aspect living room gives ample space for a dining table, two double doors to the south facing garden perfect for those summer evenings when entertaining.
RECEPTION ROOM 15' 1" x 12' 5" (4.6m x 3.8m) A second large reception room with carpet flooring, staircase to upstairs and window to the front providing ample natural light
KITCHEN/UTILITY 13' 5" x 12' 1" (4.1m x 3.7m) Large modern kitchen/diner with ample wall and base units, integrated appliances including; oven, grill, gas hob and dishwasher. Breakfast bar provides an excellent seating space. Double doors to the front garden
CLOAKS Comprising; WC and hand wash basin
LANDING/ENTRANCE HALL Main entrance to the home with storage cupboards and carpet flooring
BEDROOM FOUR 9' 2" x 13' 5" (2.8m x 4.1m) Large double bedroom with carpet flooring and built-in wardrobe. Window to the front
BEDROOM FIVE 7' 10" x 10' 2" (2.4m x 3.1m) A further double bedroom with carpet flooring, built-in wardrobe and window to the front. This is currently being used as the home office
BATHROOM 5' 2" x 6' 10" (1.6m x 2.1m) Family bathroom comprising; WC, hand wash basin and large shower cubicle. Spotlights and window providing ample natural light
TO THE OUTSIDE Sat on a generous plot this home has ample outside secure space for your family to enjoy. To the rear of the home are excellent seating areas with lovely far- reaching views and to the front is a large south facing patio garden with ample space to entertain and enjoy the sun all day. Steps up to the driveway providing ample parking for 3 cars. The owners have also installed an untethered Pod Point Home EV Car charger, perfect for Hybrid and Electric vehicles.
Brochures
BrochureCouncil TaxA payment made to your local authority in order to pay for local services like schools, libraries, and refuse collection. The amount you pay depends on the value of the property.Read more about council tax in our glossary page.
Band: F
Badgers Drift, Utley
NEAREST STATIONS
Distances are straight line measurements from the centre of the postcode- Keighley Station0.9 miles
- Steeton & Silsden Station1.9 miles
- Crossflatts Station3.1 miles
About the agent
We are an award-winning estate and lettings agency, and are proud of our reputation for delivering an exceptional service to buyers, sellers, landlords, tenants and investors alike. Most recently we've been recognised by View Agents as 'Trusted Agent 2021, 2022 and 2023, Best Lettings Agent for 2022 by the Estate Agents Guide for consistently delivering exceptional customer service.
Additionally, we are able to offer all customers Property Management Services, Financial and Conveyancing
Industry affiliations

Notes
Staying secure when looking for property
Ensure you're up to date with our latest advice on how to avoid fraud or scams when looking for property online.
Visit our security centre to find out moreDisclaimer - Property reference 100704008272. The information displayed about this property comprises a property advertisement. Rightmove.co.uk makes no warranty as to the accuracy or completeness of the advertisement or any linked or associated information, and Rightmove has no control over the content. This property advertisement does not constitute property particulars. The information is provided and maintained by Martin & Co, Keighley. Please contact the selling agent or developer directly to obtain any information which may be available under the terms of The Energy Performance of Buildings (Certificates and Inspections) (England and Wales) Regulations 2007 or the Home Report if in relation to a residential property in Scotland.
*This is the average speed from the provider with the fastest broadband package available at this postcode. The average speed displayed is based on the download speeds of at least 50% of customers at peak time (8pm to 10pm). Fibre/cable services at the postcode are subject to availability and may differ between properties within a postcode. Speeds can be affected by a range of technical and environmental factors. The speed at the property may be lower than that listed above. You can check the estimated speed and confirm availability to a property prior to purchasing on the broadband provider's website. Providers may increase charges. The information is provided and maintained by Decision Technologies Limited. **This is indicative only and based on a 2-person household with multiple devices and simultaneous usage. Broadband performance is affected by multiple factors including number of occupants and devices, simultaneous usage, router range etc. For more information speak to your broadband provider.
Map data ©OpenStreetMap contributors.
