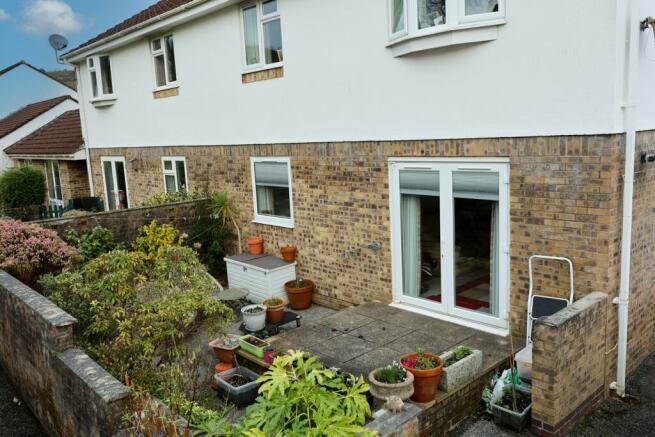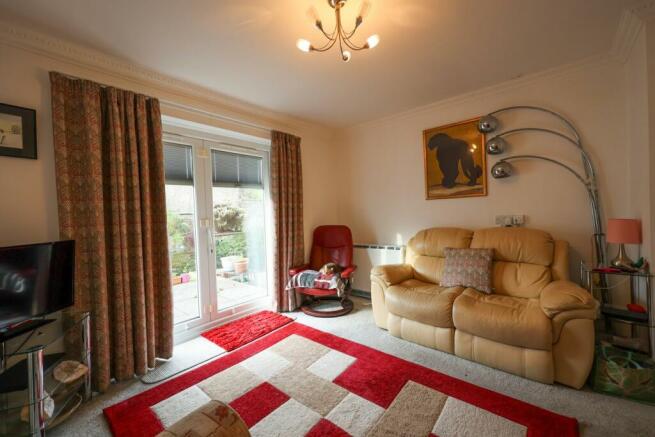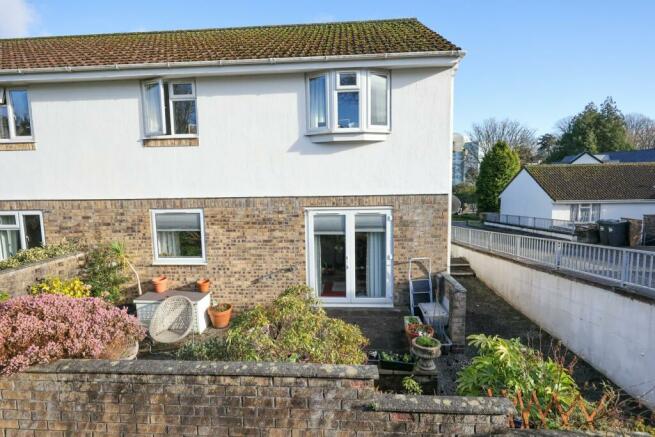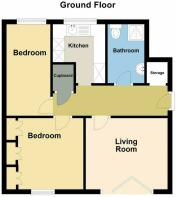Trevarrick Road, St Austell, PL25

- PROPERTY TYPE
Apartment
- BEDROOMS
2
- BATHROOMS
1
- SIZE
Ask agent
Key features
- Ground Floor
- Enclosed level Garden
- Well planned good quality kitchen
- Wet Room
- Just outside the town centre
Description
NO ONWARD CHAIN. A competitively priced and beautifully presented chain free ground floor apartment with two bedrooms and low maintenance patio garden to the rear. The property occupies a convenient setting in this Over 55's development, within striking distance of the town centre. Further benefits include recently installed electric heating, Upvc double glazing throughout, a well planned updated kitchen and updated wet room with open shower. The apartment offers a fantastic setting within close proximity of St Austell
Town Centre. EPC - C.
Important Agents Notes: - This property is only available to those age 55 and over and capable of independent living.
Management Charge: The management charge for 01/03/2023-31/03/2024 is £2.520 per annum - Included are maintenance of communal grounds, use of laundry room, building insurance, warden's salary and management company charges.
Entrance Hall
Composite front door leading to the entrance hall. 5.26 x 1.33 maximum (17'3" x 4'4" maximum) - leading to all rooms, recess for storage, RCD unit. Wall mounted emergency pull cord. Tiled flooring. modern electric heater. Door opens to provide access to the airing cupboard housing the hot water tank with storage.
Kitchen
2.43 x 2.20 (7'11" x 7'2") - A good quality well planned kitchen with Upvc double glazed window to rear elevation. Soft close wall and base kitchen units finished in white high gloss with fitted fridge/freezer, Siemens electric oven and fitted Siemens dishwasher, integral waste bin, roll top worksurfaces with draining board and central sink with mixer tap. Electric induction hob,tiled flooring, tiled walls. Window with electric blind.
Living Room
Lounge/Dining Room - 3.40 x 3.58 (11'1" x 11'8") - Upvc double glazed folding doors to the side elevation allowing access to the private and well stocked courtyard garden. The twin doors benefit from inset blinds in between the panes of glass. Television aerial point, modern wall mounted electric heater.
Bedroom 1
2.97 x 3.23 (9'8" x 10'7") - Upvc double glazed window to side elevation. Three double wardrobes fitted along one wall,matching bedside cabinets. Telephone point.
Bedroom 2
3.85 x 1.84 (12'7" x 6'0") - Upvc double glazed window to side elevation with electric blind. Fitted storage to the left hand side of the room. This room will comfortably house a single bed or could be used as a separate dining room.
Outside
properties private courtyard garden with an elevated patio flowing off the lounge/diner and steps leading down to a further tarmac area. Well enclosed with brick wall to left, right and rear elevations.
This area is well stocked with a number of evergreen plants and shrubbery a fantastic outdoor private space.
Agents Note
The lease was 99 years from 1987.
Service charges are currently £210 per month for each property.
The site benefits from an onsite warden, and all communal maintenance items are dealt with by ourselves.
Brochures
Brochure 1Brochure 2Tenure: Leasehold You buy the right to live in a property for a fixed number of years, but the freeholder owns the land the property's built on.Read more about tenure type in our glossary page.
For details of the leasehold, including the length of lease, annual service charge and ground rent, please contact the agent
Energy performance certificate - ask agent
Council TaxA payment made to your local authority in order to pay for local services like schools, libraries, and refuse collection. The amount you pay depends on the value of the property.Read more about council tax in our glossary page.
Band: A
Trevarrick Road, St Austell, PL25
NEAREST STATIONS
Distances are straight line measurements from the centre of the postcode- St. Austell Station0.5 miles
- Bugle Station4.3 miles
- Luxulyan Station4.3 miles
About the agent
Liddicoat & Company are independent estate agents, whose offices are situated in St Austell Town centre. The catchment area covers approximately 15 to 20 miles radius of the town. We deal in both residential sales and property management.
Our aim is to help you find your ideal home or if you have a property to sell our aim is to obtain the best possible price and to keep you informed at all stages in the transaction.
With Liddicoat & Company, estate agents, you will receive
Industry affiliations



Notes
Staying secure when looking for property
Ensure you're up to date with our latest advice on how to avoid fraud or scams when looking for property online.
Visit our security centre to find out moreDisclaimer - Property reference 27135709. The information displayed about this property comprises a property advertisement. Rightmove.co.uk makes no warranty as to the accuracy or completeness of the advertisement or any linked or associated information, and Rightmove has no control over the content. This property advertisement does not constitute property particulars. The information is provided and maintained by Liddicoat & Company, St Austell. Please contact the selling agent or developer directly to obtain any information which may be available under the terms of The Energy Performance of Buildings (Certificates and Inspections) (England and Wales) Regulations 2007 or the Home Report if in relation to a residential property in Scotland.
*This is the average speed from the provider with the fastest broadband package available at this postcode. The average speed displayed is based on the download speeds of at least 50% of customers at peak time (8pm to 10pm). Fibre/cable services at the postcode are subject to availability and may differ between properties within a postcode. Speeds can be affected by a range of technical and environmental factors. The speed at the property may be lower than that listed above. You can check the estimated speed and confirm availability to a property prior to purchasing on the broadband provider's website. Providers may increase charges. The information is provided and maintained by Decision Technologies Limited.
**This is indicative only and based on a 2-person household with multiple devices and simultaneous usage. Broadband performance is affected by multiple factors including number of occupants and devices, simultaneous usage, router range etc. For more information speak to your broadband provider.
Map data ©OpenStreetMap contributors.




