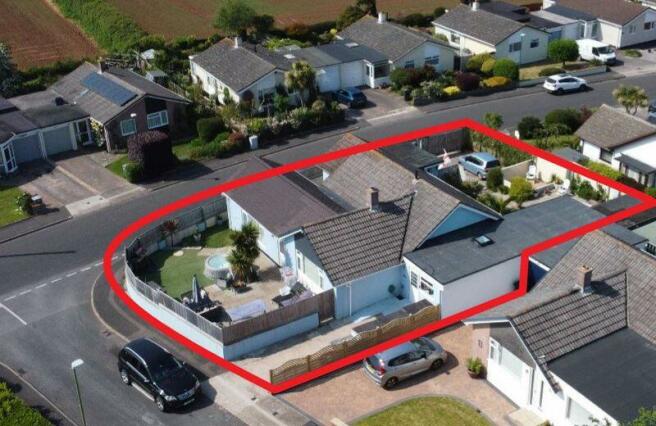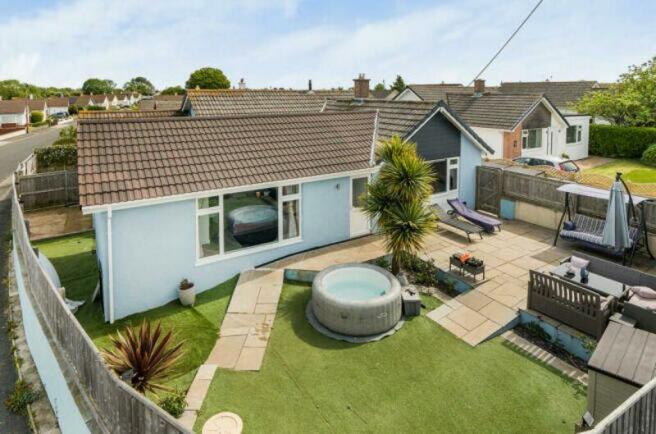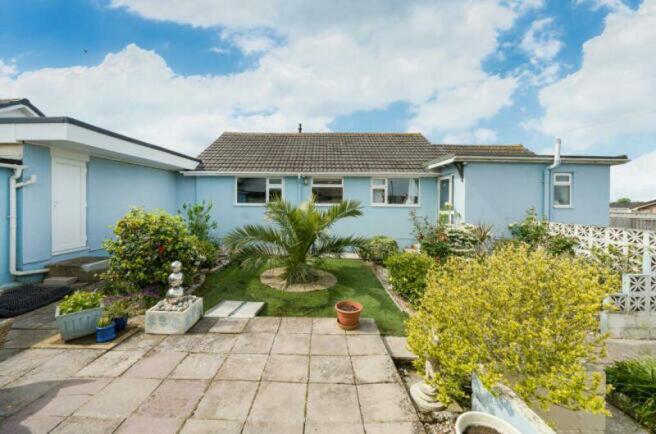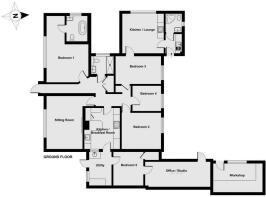Sanders Road Brixham

- PROPERTY TYPE
Detached Bungalow
- BEDROOMS
5
- BATHROOMS
3
- SIZE
Ask agent
- TENUREDescribes how you own a property. There are different types of tenure - freehold, leasehold, and commonhold.Read more about tenure in our glossary page.
Freehold
Key features
- RARE LARGE LEVEL BUNGALOW WITH ANNEXE
- LOTS OF SPACE AND FLEXIBILITY UP TO SIX BEDS
- CORNER PLOT GARDENS
- AMPLE PARKING AND WORKSHOP
- FAVOURED FURZEHAM SIDE OF BRIXHAM
- LEVEL ACCESS TO SHOPS AND LOCAL FACILITIES
Description
Internal viewing is advised to appreciate the size and flexibility of the property.
The large corner plot gardens are enclosed and partially landscaped for ease of maintenance and there are two driveways (one with electric gated entrance) providing lots of parking space. There is also a useful attached workshop with power points.
Sanders Road is located on the very popular Furzeham side of Brixham, local shops and facilities are within easy reach a level walk away including local pub, small supermarket, hair salon, newsagents and sub post office. A a regular bus service runs along North Boundary Road into the town center giving access to the bustling harbour and pretty marina. The South West coastal footpath is also easily accessible for access to picturesque beaches and coves. Churston Golf Club and the Paignton to Kingswear steam railway at Churston Station are also close-by.
ENTRANCE
Double glazed entrance door to:
UTILITY PORCH
6' 10'' x 10' 3'' (2.08m x 3.12m)
Doors to:
SNUG/BEDROOM
9' 1'' x 10' 2'' (2.77m x 3.10m)
Skylight window. Radiator.
BEDROOM
19' 8'' x 7' 7'' (5.99m x 2.31m)
High level double glazed window. Radiator. UPVC door to the garden.
KITCHEN
12' 10'' x 10' 8'' (3.91m x 3.25m) reducing
Modern gloss grey fitted wall and base cupboards with marble effect working surfaces and inset stainless steel sink and mixer tap over. Built in Neff double oven/grill and five burner gas hob with cooker hood over. Cupboard housing 'Baxi' boiler. Tiled surrounds.
Door to:
INNER HALLWAY
Door to the garden. Double cloaks cupboard. Door to ANNEXE area.
LIVING ROOM
16' 0'' x 10' 11'' (4.87m x 3.32m)
Wide double glazed window. Tiled fireplace and hearth with fitted gas fire. Radiator.
BEDROOM 1
11' 10'' increasing to 19' 11'' x 12' 3'' (3.60m x 3.73m)
Double glazed window. Radiator.
Door to:
EN SUITE BATHROOM/W.C.
Comprising freestanding claw foot bath with mixer tap. Close coupled W.C. and vanity unit with inset washbasin. Heated towel rail. Extractor fan. Double glazed window.
BEDROOM 2
10' 11'' x 11' 11'' (3.32m x 3.63m)
Double glazed window. Radiator.
BEDROOM
8' 9'' x 7' 7'' (2.66m x 2.31m)
Double glazed window.
WET ROOM
Comprising white fitted vanity units with cupboard space and drawers, mirrored cabinets over. inset washbasin and concealed flush W.C. Shower space with rainfall shower head and hand held attachment. Tiled througout. Heated towel rail. Extractor fan and double glazed window.
ANNEXE AREA
An adjoining door from the inner hall leads into the annexe area, the space could easily revert to additional accommodation if required.
ANNEXE LOUNGE/KITCHENETTE
12' 8'' x 12' 1'' (3.86m x 3.68m)
Double glazed window. Radiator. Fitted kitchen units and built in electric oven with hob and cooker hood to side.
Door to:
REAR ACCESS/UTILITY
Worktop with inset stainless steel sink and drainer. Plumbing/space for washing machine. Fitted cupboards. Door to rear access and garden.
SHOWER ROOM/W.C.
Comprising shower enclosure, low level W.C. and white vanity cupboard with inset washbasin.
ANNEXE BEDROOM
13' 10'' x 8' 5'' (4.21m x 2.56m)
Double glazed window. Radiator.
OUTSIDE
Corner plot part landscaped gardens with two driveways, (one with electric gates) offering lots of parking space.
The gardens have various seating areas, flower beds and feature palm.
ATTACHED GARDEN STORE
14' 11'' x 8' 9'' (4.54m x 2.66m)
COUNCIL TAX BAND: D
ENERGY RATING: D
Brochures
Property BrochureFull DetailsCouncil TaxA payment made to your local authority in order to pay for local services like schools, libraries, and refuse collection. The amount you pay depends on the value of the property.Read more about council tax in our glossary page.
Band: D
Sanders Road Brixham
NEAREST STATIONS
Distances are straight line measurements from the centre of the postcode- Paignton Station3.1 miles
- Torquay Station4.6 miles
About the agent
Eric Lloyd & Co is one of Torbay’s leading Estate Agents, bringing over sixty years of expertise to the sale and purchase of residential properties from its offices at Churston Broadway, Paignton and on Fore Street in the centre of Brixham. Eric Lloyd & Co focuses on the sale of properties in all areas of Brixham, Churston and Galmpton villages as well as Broadsands, Hookhills, White Rock and Goodrington in Paignton. Eric Lloyd & Co is an independently owned family business with the third g
Industry affiliations



Notes
Staying secure when looking for property
Ensure you're up to date with our latest advice on how to avoid fraud or scams when looking for property online.
Visit our security centre to find out moreDisclaimer - Property reference 12236538. The information displayed about this property comprises a property advertisement. Rightmove.co.uk makes no warranty as to the accuracy or completeness of the advertisement or any linked or associated information, and Rightmove has no control over the content. This property advertisement does not constitute property particulars. The information is provided and maintained by Eric Lloyd & Co, Brixham. Please contact the selling agent or developer directly to obtain any information which may be available under the terms of The Energy Performance of Buildings (Certificates and Inspections) (England and Wales) Regulations 2007 or the Home Report if in relation to a residential property in Scotland.
*This is the average speed from the provider with the fastest broadband package available at this postcode. The average speed displayed is based on the download speeds of at least 50% of customers at peak time (8pm to 10pm). Fibre/cable services at the postcode are subject to availability and may differ between properties within a postcode. Speeds can be affected by a range of technical and environmental factors. The speed at the property may be lower than that listed above. You can check the estimated speed and confirm availability to a property prior to purchasing on the broadband provider's website. Providers may increase charges. The information is provided and maintained by Decision Technologies Limited.
**This is indicative only and based on a 2-person household with multiple devices and simultaneous usage. Broadband performance is affected by multiple factors including number of occupants and devices, simultaneous usage, router range etc. For more information speak to your broadband provider.
Map data ©OpenStreetMap contributors.




