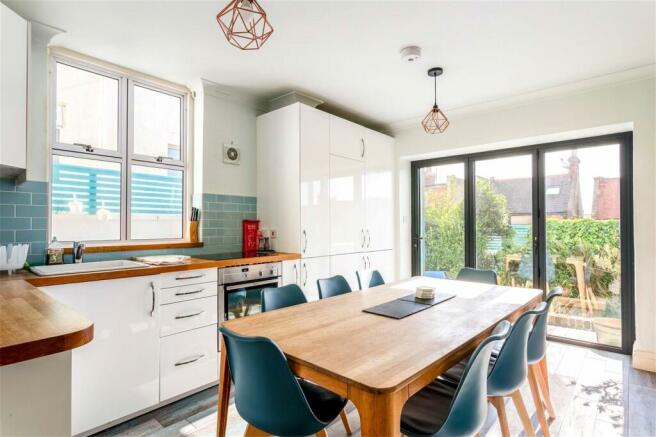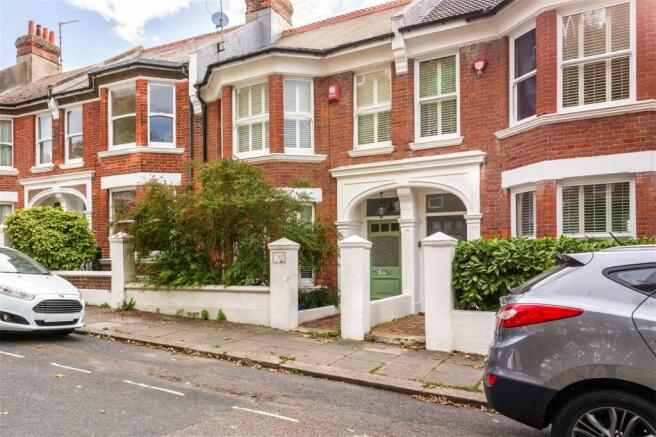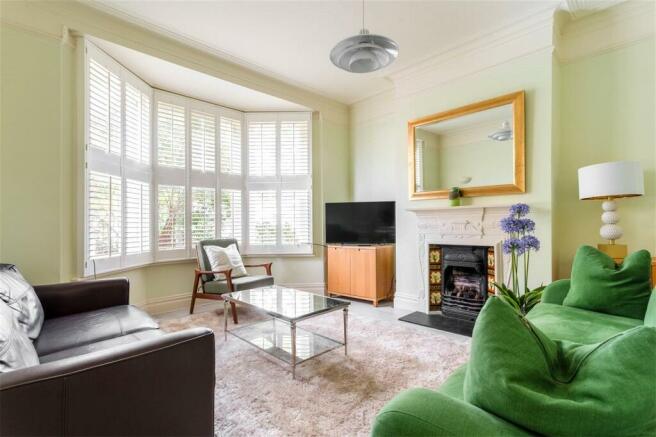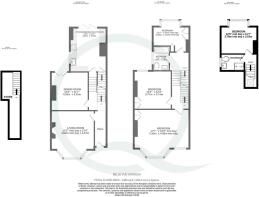
Belle Vue Gardens, Brighton, BN2

- PROPERTY TYPE
Terraced
- BEDROOMS
4
- BATHROOMS
2
- SIZE
Ask agent
- TENUREDescribes how you own a property. There are different types of tenure - freehold, leasehold, and commonhold.Read more about tenure in our glossary page.
Freehold
Description
GUIDE PRICE: £825,000-£875,000
Belle Vue Gardens is a residential road of attractive red brick houses in Kemptown, just north of Eastern Road. As you might expect from the road name, there are spectacular views from the house, south over the sea. Only a ten-minute walk from the beach, the newly opened Sea Lanes open-air heated swimming pool, and Brighton Beach Box Sauna, you can take full advantage of your seaside location. Kemptown’s local independent shops, bars, cafés, pubs and restaurants are on the doorstep. The area is well served by bus routes running along Eastern Road and St James’s Street.
This red-brick, four-bedroom house, creates a fine first impression from the street. With beautiful details such as a tiled front path and a pretty archway over the entrance. The front door opens to a hallway with a living room and a separate dining room to your left. As you begin to explore the downstairs, it becomes obvious that the house has great proportions with wide rooms and high ceilings. In the living room, there is a wide bay window with three sashes, dressed with white louvred shutters, and a period fireplace with a cast iron surround and decorative tiles. The dining room is also a generous room with a fireplace and double doors opening onto a Juliette balcony. Stairs lead down to the kitchen/breakfast room, which is a wonderful, south-facing room, with bifold doors that open up to the garden. The modern kitchen has white gloss units and a solid wood countertop. There is an electric induction hob, a Neff electric fan oven, an integrated fridge/freezer, an integrated washing machine, and an integrated Bosch dishwasher. The splashback is in blue metro tiles and on the other side of the kitchen there are open wood shelves. A door from the kitchen leads down to a small cellar.
Outside, professionally ladscaped with a combination of red bricks and flagstones, the garden has raised borders planted with lavender and mature shrubs. Being south-facing, this is awonderful sun-trap to be enjoyed by all who live here.
On the first floor, there are three bedrooms and a bathroom. The main bedroom, at the front, runs across the full width of the house and has a wide bay window and a further single sash. There is another double bedroom with a built-in wardrobe and a window overlooking the side-return and finally, on this floor the rear bedroom which enjoys fantastic views towards the sea. Climbing to the top of the house the final bedroom has the most spectacular views of all, high over the rooftops, with a full panorama of the sea through the large square bay window. This bedroom also has the use of its own shower room next door which has been fitted with a stylish, contemporary, matte-black shower surround and matte-black waterfall shower. The walls are tiled with aqua, crackle-glazed metro tiles and there is a white hand basin, WC and towel radiator.
The property is completed by a large, full-footprint attic which offers plenty of storage as well as potentioal to extend (stnc).
In The Know…
Area: Kemp Town
Council Tax: Band D
EPC Rating: C70
Floor Area: 140sqm (approx.)
Station: Brighton (1.4 miles)
Bus Stop: Eastern Rd (200m)
Parking: Permit Zone H
Primary School: Queens Park
Secondary School: Dorothy Stringer & Varndean
Private School: Brighton College
Local shop: Co-op, St Georges Rd
Supermarket: Asda, Brighton Marina
Local Gems: Thomas Kemp, Proud Cabaret, Pizzaface, Open Bakery, Sea Lanes, Yellow Wave
*As provided by the vendor. All details should be checked and confirmed by your conveyancer.
FREE MARKETING WORTH £400
If you instruct Q Estate Agents to sell your home, we will provide a free and comprehensive marketing package worth £400.
Call or email .
Disclaimer
Floorplan for Illustration Purposes Only – Not To Scale. This floorplan should be used as a general outline for guidance only and does not constitute in whole or in part an offer or contract. Any areas, measurements or distances quoted are approximate and should not be used to value the property or be a basis for sale or let.
Q Estate Agents have not tested any appliances or services within the property.
Brochures
ParticularsCouncil TaxA payment made to your local authority in order to pay for local services like schools, libraries, and refuse collection. The amount you pay depends on the value of the property.Read more about council tax in our glossary page.
Band: D
Belle Vue Gardens, Brighton, BN2
NEAREST STATIONS
Distances are straight line measurements from the centre of the postcode- Brighton Station1.1 miles
- London Road (Brighton) Station1.3 miles
- Moulsecoomb Station1.8 miles
About the agent
Q Estate Agents is an independent, boutique Brighton estate agent, offering an outstanding service in both sales and lettings throughout Brighton and Hove. Our stunning marketing ensures your property stands out whilst our experienced, qualified team provide an exceptional, personal and tailored service to all of our clients whether you are selling, letting, buying or renting.
At Q we provide all our clients with 360 virtual reality property tours, professional
Notes
Staying secure when looking for property
Ensure you're up to date with our latest advice on how to avoid fraud or scams when looking for property online.
Visit our security centre to find out moreDisclaimer - Property reference BRI230121. The information displayed about this property comprises a property advertisement. Rightmove.co.uk makes no warranty as to the accuracy or completeness of the advertisement or any linked or associated information, and Rightmove has no control over the content. This property advertisement does not constitute property particulars. The information is provided and maintained by Q Estate Agents, Brighton. Please contact the selling agent or developer directly to obtain any information which may be available under the terms of The Energy Performance of Buildings (Certificates and Inspections) (England and Wales) Regulations 2007 or the Home Report if in relation to a residential property in Scotland.
*This is the average speed from the provider with the fastest broadband package available at this postcode. The average speed displayed is based on the download speeds of at least 50% of customers at peak time (8pm to 10pm). Fibre/cable services at the postcode are subject to availability and may differ between properties within a postcode. Speeds can be affected by a range of technical and environmental factors. The speed at the property may be lower than that listed above. You can check the estimated speed and confirm availability to a property prior to purchasing on the broadband provider's website. Providers may increase charges. The information is provided and maintained by Decision Technologies Limited.
**This is indicative only and based on a 2-person household with multiple devices and simultaneous usage. Broadband performance is affected by multiple factors including number of occupants and devices, simultaneous usage, router range etc. For more information speak to your broadband provider.
Map data ©OpenStreetMap contributors.





