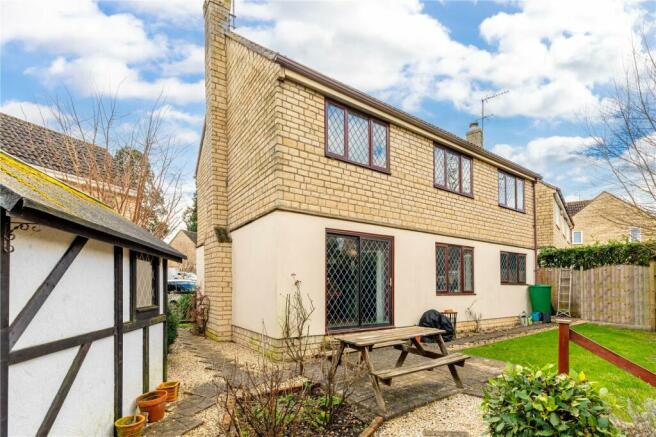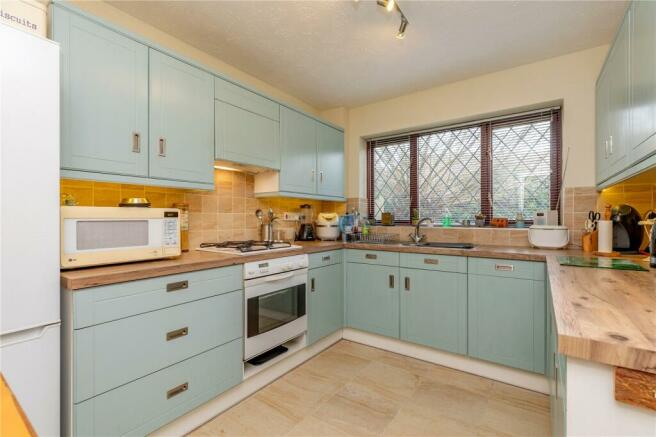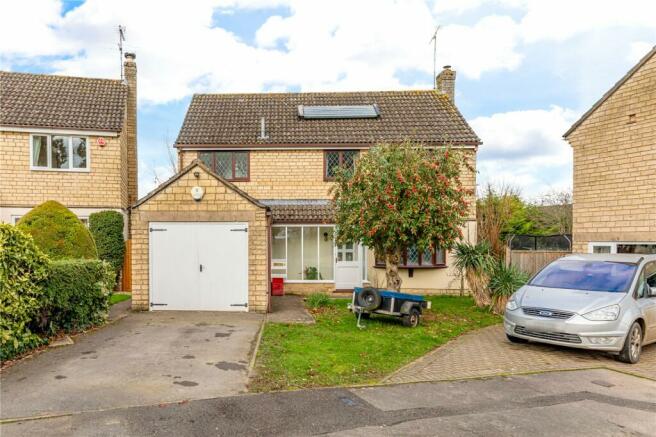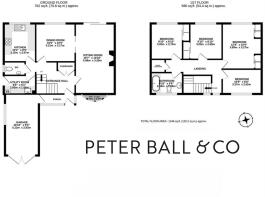
Rathmore Close, Winchcombe, Cheltenham, Gloucestershire, GL54

- PROPERTY TYPE
Detached
- BEDROOMS
4
- BATHROOMS
1
- SIZE
Ask agent
- TENUREDescribes how you own a property. There are different types of tenure - freehold, leasehold, and commonhold.Read more about tenure in our glossary page.
Freehold
Key features
- Four Bedrooms
- Detached Home
- Garage with Wooden Barn Doors
- Driveway
- Front & Rear Gardens
- Lounge with Open Fireplace
- Dining Room
- Utility Room
- Downstairs WC
- Solar Water Heater
Description
Tenure - Freehold
Council Tax - Tewkesbury Borough Council - Band F
Services - Mains Gas, Electric, Water & Drainage
Heating - Gas Central Heating
Parking - Garage & Driveway Parking
Broadband - Standard, Superfast & Ultrafast Available - (Ofcom Checker Jan 24)
WInchcombe, an historic Saxon settlement, is nestled along the renowned Cotswold Way, approximately 7 miles northeast of Cheltenham (accessible by a 2-hour train ride to London Paddington). It is also conveniently situated 8 miles from Broadway and 16 miles from Gloucester. The town boasts numerous houses with listed architectural significance, and a portion of its charm resides within the Cotswolds Area of Outstanding Natural Beauty.
This vibrant locale hosts a thriving community, providing a diverse array of amenities. Among these are independent shops, supermarkets, several pubs and restaurants, dental and medical facilities, a library, an 'Outstanding' primary school, a secondary school, and a plethora of clubs and societies.
Front Garden
Driveway to front of garage doors. Front garden laid to lawn. Flower borders. Array of trees and shrubs. Pathway leading to front porch.
Porch
Wooden enclosed porch. Tiled flooring. Double glazwed windows to front. Wall lights. Wooden door leading into garage.
Entrance Hall
Wood Flooring, Two Stroage Cupboards, Stairs to first floor.
Garage
5.13m x 2.82m
Concreted flooring. Eves storage. Built in shelving. Wooden barn doors. Power & lighting. Single glazed window to side.
Living Room
5.97m x 3.3m
Dual aspect double glazing, window to front of property and slidong double doors to rear. Wood flooring. Gas fireplace with stone surround.
Dining Room
3.2m x 3.18m
Wood flooring. Double glazed window to rear.
Kitchen Breakfast Room
3.15m x 2.67m
Tiled flooring. Double glazed window to rear. Space for fridge freezer. Integrated electric oven and has hob. Wooden units and worktops. Tiled splashbacks. Double stainless steel sink with draining board.
Utility Room
2.64m x 1.55m
Belfast sink. Tiled flooring. Side door leading to garden access. Spaces for washing machine and tumble dryer. Woodne units and worktops. Tiled splashbacks. Gas boiler and thermostat.
Rear Garden
Dual gated side access. Gravel and stone pathways. Laid to lawn. Patio area. Gravelled Area. Array of plants, shrubs and trees. Decking Area. Brook running through rear of garden. Multi-levelled with retaining walls and steps to brook. 'Tudor style' garden she with lighting, windows and power. Fenced to both sides of garden, hedging and trees to rear.
Landing
Double glazed window to front of property. Carpetted flooring. Wooden bannister. Airing cupboard housing water tank.
Master Bedroom
3.89m x 3.28m
Capetted flooring. Double glazed window to rear. Two built in wardrobes.
Bedroom 2
3m x 2.7m
Caprtted flooring. Double glazing. Built in wardrobe
Bedroom 3
3m x 2.7m
Carptted flooring. Double glazing window to rear. Built in wardrobe.
Bedroom 4
3.28m x 2.03m
Carpetted flooring. Double glazed window to front.
Bathroom
2.7m x 1.68m
Tiled flooring. Double glazed window to front. Wall light for mirror. WC & wash basin. Bath with electric shower over. Tiled walls.
Brochures
ParticularsCouncil TaxA payment made to your local authority in order to pay for local services like schools, libraries, and refuse collection. The amount you pay depends on the value of the property.Read more about council tax in our glossary page.
Band: F
Rathmore Close, Winchcombe, Cheltenham, Gloucestershire, GL54
NEAREST STATIONS
Distances are straight line measurements from the centre of the postcode- Ashchurch for Tewkesbury Station6.6 miles
About the agent
Notes
Staying secure when looking for property
Ensure you're up to date with our latest advice on how to avoid fraud or scams when looking for property online.
Visit our security centre to find out moreDisclaimer - Property reference TEW230292. The information displayed about this property comprises a property advertisement. Rightmove.co.uk makes no warranty as to the accuracy or completeness of the advertisement or any linked or associated information, and Rightmove has no control over the content. This property advertisement does not constitute property particulars. The information is provided and maintained by Peter Ball & Co, Tewkesbury. Please contact the selling agent or developer directly to obtain any information which may be available under the terms of The Energy Performance of Buildings (Certificates and Inspections) (England and Wales) Regulations 2007 or the Home Report if in relation to a residential property in Scotland.
*This is the average speed from the provider with the fastest broadband package available at this postcode. The average speed displayed is based on the download speeds of at least 50% of customers at peak time (8pm to 10pm). Fibre/cable services at the postcode are subject to availability and may differ between properties within a postcode. Speeds can be affected by a range of technical and environmental factors. The speed at the property may be lower than that listed above. You can check the estimated speed and confirm availability to a property prior to purchasing on the broadband provider's website. Providers may increase charges. The information is provided and maintained by Decision Technologies Limited.
**This is indicative only and based on a 2-person household with multiple devices and simultaneous usage. Broadband performance is affected by multiple factors including number of occupants and devices, simultaneous usage, router range etc. For more information speak to your broadband provider.
Map data ©OpenStreetMap contributors.





