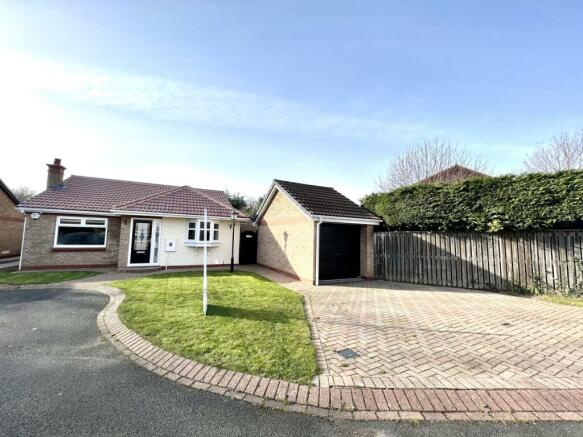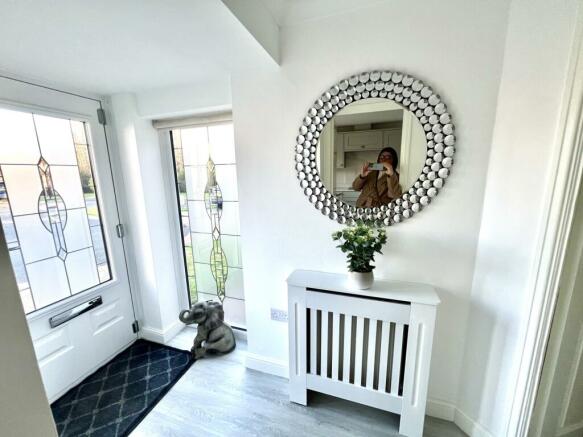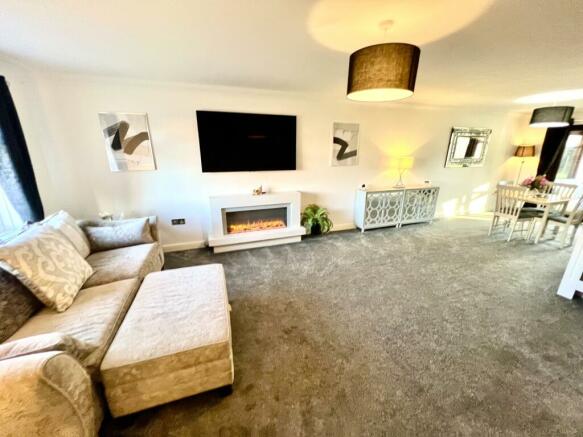
Fareham Close, Fens

- PROPERTY TYPE
Detached Bungalow
- BEDROOMS
2
- BATHROOMS
1
- SIZE
Ask agent
- TENUREDescribes how you own a property. There are different types of tenure - freehold, leasehold, and commonhold.Read more about tenure in our glossary page.
Freehold
Key features
- REMARKABLE DETACHED BUNGALOW
- EXTENSIVE GARDENS
- SINGLE DETACHED GARAGE
- FIRST CLASS REFITTED KITCHEN WITH HOST OF APPLIANCES
- LUXURY SHOWER ROOM
- BEAUTIFUL CONSERVATORY OVERLOOKING THE REAR LANDSCAPED GARDEN.
Description
Welcome to luxury living at its finest! This exceptional two-bedroom detached bungalow, nestled on a substantial plot, exudes elegance and sophistication. Situated on the esteemed Fareham Close, within the sought-after Fens locale, this residence stands proudly on a tranquil cul-de-sac, promising a lifestyle of tranquillity and prestige. Step inside to discover a home that has been meticulously transformed into a first-class haven. No expense has been spared in the extensive renovations, encompassing everything from upgraded windows and doors to impeccable floorings throughout. The heart of this home lies in its stunningly refitted kitchen, boasting a suite of integrated appliances and a seamless blend of functionality and style. The living spaces are a celebration of light and space, with a fresh, bright lounge seamlessly flowing into a dining area, creating an ideal space for entertaining or relaxation. A beautiful conservatory, strategically positioned to overlook the recently landscaped garden, adds an extra touch of charm to this already captivating abode. This bungalow comprises two bedrooms, with the master bedroom featuring refitted robes for added convenience. The top-notch refitted shower room reflects the same level of attention to detail, offering a spa-like retreat within the comforts of your own home. Step outside, and you'll find an open plan garden, tastefully laid to lawn, complemented by a double-width driveway leading to the detached single garage. The rear of the property unveils an expansive private garden, complete with a patio area and a recently installed Summer House/Office—an ideal retreat for work or leisure. In every corner of this residence, quality and luxury are evident. Fareham Close is not just a home; it's a testament to refined living. Don't miss the opportunity to experience the epitome of comfort and style in this remarkable property. Schedule your viewing today and make this bungalow your dream home.
Hall
Entered via a Composite door, frosted double-glazed frosted window to the front and side, central heating radiator and laminate flooring.
Kitchen
3.6068m x 2.9718m - 11'10" x 9'9"
Fitted with an extensive range of the Grey Dove coloured, shaker wall and base units having granite working surfaces and matching splash back, sink unit with mixer tap, double-glazed bay window to the front, host of integrated appliances including, fridge & freezer, microwave oven, oven, hob and extractor hood, dishwasher, downlighters and bespoke central heating radiator.
Utility
2.1336m x 1.5748m - 7'0" x 5'2"
With Velux window, double-glazed windows to the side, external door, laminate flooring, plumbing for an automatic washing machine and central heating radiator.
Lounge/Dining Room
9.1694m x 4.8514m - 30'1" x 15'11"
Having double-glazed window to the front, three central heating radiators, contemporary style fireplace, double doors leading to the inner hallway, coved ceiling and patio doors leading to the conservatory.
Conservatory
3.5052m x 3.0734m - 11'6" x 10'1"
Having a pitched acyclic rook, double-glazed windows, tiled flooring, double central heating radiator and two wall lights.
Hall
Having a coved ceiling.
Bedroom 1
3.429m x 3.0734m - 11'3" x 10'1"
With double-glazed window to the rear, central heating radiator, fitted mirrored sliding door robes and coved ceiling.
Bedroom 2
3.6068m x 2.0828m - 11'10" x 6'10"
Having double-glazed window to the rear, central heating radiator, access to the roof void and coved ceiling.
Shower Room
Fitted with luxury three-piece suite comprising from a walk in double shower, vanity wash hand basin with mixer tap, w.c, double-glazed frosted window to the side, state of the art panelled ceiling, downlighters, beautiful fully tiled walls, chrome heated towel rail and large walk-in storage cupboard.
Outside
To the rear there is a fully enclosed extensive garden, offering a great degree of privacy. Mainly laid to lawn with block paved patio area, raised borders containing a variety of shrubbery. The Summer House is to be included, having French doors and double-glazed windows. Wooden storage shed to the side and side access.To the front is an open plan garden laid to lawn with double width driveway which leads to a single detached garage, having electric roller door.
- COUNCIL TAXA payment made to your local authority in order to pay for local services like schools, libraries, and refuse collection. The amount you pay depends on the value of the property.Read more about council Tax in our glossary page.
- Band: C
- PARKINGDetails of how and where vehicles can be parked, and any associated costs.Read more about parking in our glossary page.
- Yes
- GARDENA property has access to an outdoor space, which could be private or shared.
- Yes
- ACCESSIBILITYHow a property has been adapted to meet the needs of vulnerable or disabled individuals.Read more about accessibility in our glossary page.
- Ask agent
Fareham Close, Fens
NEAREST STATIONS
Distances are straight line measurements from the centre of the postcode- Seaton Carew Station1.3 miles
- Hartlepool Station2.6 miles
- Billingham Station3.7 miles
About the agent
We are about delivering a remarkable 5 STAR ESTATE AGENCY SERVICE via a team of amazing property experts - people who are truly passionate about what they do
Dowen Estate Agents was founded in 1982, by Denis Dowen
In 2020 the company was acquired by long term employee's John Nicholson and Trudie Bowes
Over the years the firm has continued to evolve and now has 8 branches along with bespoke Auction Stores, offering coverage of mid North
Industry affiliations


Notes
Staying secure when looking for property
Ensure you're up to date with our latest advice on how to avoid fraud or scams when looking for property online.
Visit our security centre to find out moreDisclaimer - Property reference 10310725. The information displayed about this property comprises a property advertisement. Rightmove.co.uk makes no warranty as to the accuracy or completeness of the advertisement or any linked or associated information, and Rightmove has no control over the content. This property advertisement does not constitute property particulars. The information is provided and maintained by Dowen, Hartlepool. Please contact the selling agent or developer directly to obtain any information which may be available under the terms of The Energy Performance of Buildings (Certificates and Inspections) (England and Wales) Regulations 2007 or the Home Report if in relation to a residential property in Scotland.
*This is the average speed from the provider with the fastest broadband package available at this postcode. The average speed displayed is based on the download speeds of at least 50% of customers at peak time (8pm to 10pm). Fibre/cable services at the postcode are subject to availability and may differ between properties within a postcode. Speeds can be affected by a range of technical and environmental factors. The speed at the property may be lower than that listed above. You can check the estimated speed and confirm availability to a property prior to purchasing on the broadband provider's website. Providers may increase charges. The information is provided and maintained by Decision Technologies Limited. **This is indicative only and based on a 2-person household with multiple devices and simultaneous usage. Broadband performance is affected by multiple factors including number of occupants and devices, simultaneous usage, router range etc. For more information speak to your broadband provider.
Map data ©OpenStreetMap contributors.




