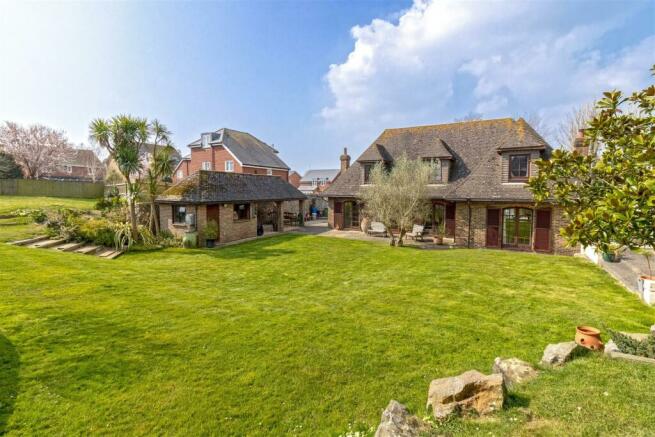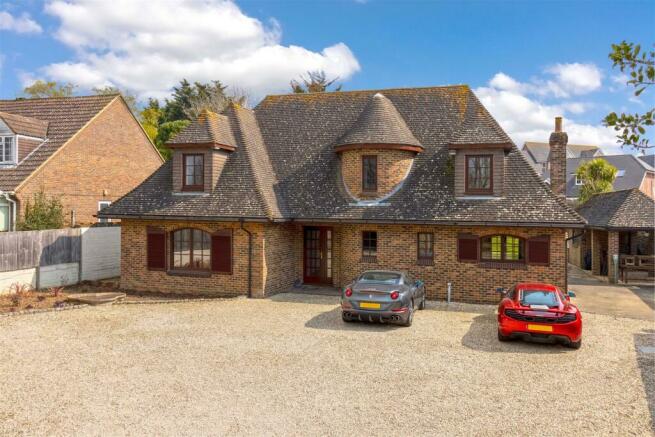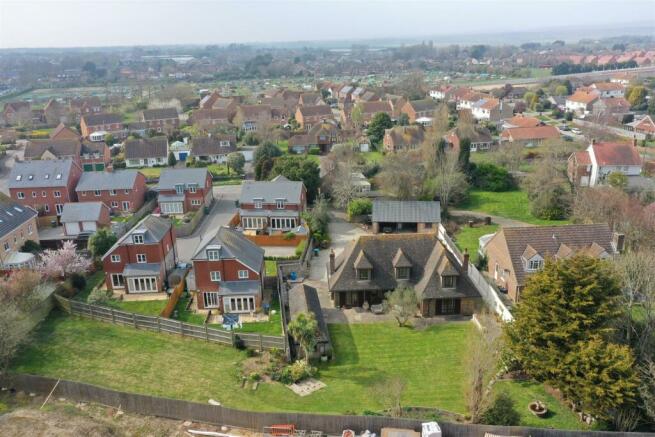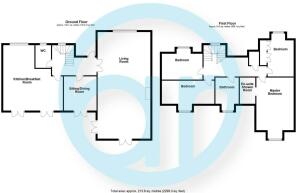
Toddington Lane, Wick, Littlehampton, BN17 6JT

- PROPERTY TYPE
Detached
- BEDROOMS
4
- BATHROOMS
2
- SIZE
Ask agent
- TENUREDescribes how you own a property. There are different types of tenure - freehold, leasehold, and commonhold.Read more about tenure in our glossary page.
Freehold
Key features
- Set on an impressive plot of approx. 0.42 of an acre
- Built in the style of an opulent French Chalet
- Bespoke build with an unrivalled attention to detail
- Multiple out buildings which could be converted (STP)
- Stunning mature gardens that have been impressively landscaped
- Large driveway and car port providing ample off road parking
- Presented to a high standard throughout
- Situated in a most convenient location close to shops, schools and transport links
Description
Designed in the style of an opulent French chalet and set on an impressive plot of approx. 0.42 of an acre is the bespoke four bedroom detached family home. This wonderful home was created by the current owner with an unrivalled attention to detail and offers a wealth of charming characterful features including a turret with custom spiral staircase. Externally, there are stunning mature landscaped gardens with multiple patio areas to make the most of this wonderful space. To the front of the property there is a large driveway providing ample off road parking as well as a number of out buildings and a carport that could be converted to create additional space (STPP).
Entrance Hallway - Accessed via a large glazed door providing access to all downstairs rooms. Showcasing the large handmade wooden spiral stair case, adoring the turret feature from the outside of the property. Tiled flooring.
Lounge - 36' 0'' x 17' 9'' (10.96m x 5.41m) - Access via double doors from the hallway, into a substantial sized double aspect lounge, containing two sets of French style doors with access to rear garden. A large marble fireplace, housing a ‘multifuel’ burner. Two radiators and tiled flooring throughout.
Dining Room/Study - 11' 7'' x 11' 1'' (3.53m x 3.38m) - Corner storage cupboard. French style doors with access to rear garden. Radiator. Vinyl flooring.
L- Shaped Kitchen/Breakfast Room - 21' 9'' max x 18' 9'' max (6.62m x 5.71m) - The kitchen features a large space for range style cooker and comprises of high gloss base units and wooden butcher block style work tops. Integrated appliances including fridge, freezer, and dishwasher. Large area for family dining and entertaining. Large radiator and tiled flooring. Further French style doors access to the rear patio area.
Downstairs W/C - Double glazed frosted window to the front. Button flush W/C. Pedestal wash hand basin. Radiator. Tiled Flooring.
Wooden Spiral Staircase Up To: -
Mezzanine Landing - Providing Access to all rooms. Airing cupboard. Carpeted throughout.
Bedroom 3 - 14' 0'' x 10' 1'' (4.26m x 3.07m) - Located to the front of the property. Eaves storage. Radiator. Carpeted flooring.
Bedroom 2 - 17' 7'' x 10' 2'' (5.36m x 3.10m) - Located at the rear of the property overlooking the gardens. Radiator. Hidden storage within the eaves. Wood flooring.
Family Bathroom - Part tiled walls for splash back. 'P' shaped panel enclosed bath with overhead drench shower and glass shower screen. Pedestal wash hand basin. Button flush W/C. Heated towel rail. Vinyl flooring.
Master Bedroom - 20' 2'' x 12' 4'' (6.14m x 3.76m) - A generous sized master bedroom overlooks the rear garden. Storage contained within the eaves. Radiator. Wood flooring. Opening to:
En Suite - Part tiled walls for splash back. Walk in shower with sliding doors. Pedestal wash hand basin. Button flush w/c. Radiator. Vinyl flooring.
Bedroom 4 - 14' 9'' Recess x 9' 10'' Recess (4.49m x 2.99m) - Located at the front of the property. Built in double width wardrobe. Radiator. Wood flooring. Access to loft space.
Garden - Large split level garden enclosed by walls and fence lines. Laid mainly to lawn with a large patio area on the lower level and further mezzanine seating area on the upper level. The upper level also comprises of a further area laid to lawn with mature established shrubs.
Flint Barn (Front Of Property) - Three sided flint built barn, providing a large workshop space, with double garage doors and window overlooking front drive. Under cover parking for two vehicles. Wooden staircase on the cable end of the building, giving access to storage space above. This building has potential (STP) for conversion to additional dwelling space.
Utility Room (Overlooking Garden) - Brick built utility room with window. An additional room with window overlooking the rear garden, currently being used for storage with potential to conversion of office space, additional covered over hang providing shelter. Access to loft storage area.
Off Road Parking - The property is accessed via a private drive, laid to gravel providing comfortable parking for a large number of vehicles.
Location - Home to superb sandy beaches, a bustling marina and harbour and stunning contemporary architecture, Littlehampton, Sussex on England's sunny south coast is both the perfect place to enjoy a fun family holiday and take time out to relax.
Littlehampton, a picturesque seaside town on the south coast of England, enchants residents and visitors alike with its coastal charm and diverse offerings. Boasting a beautiful sandy beach, a historic pier, and a bustling harbour, Littlehampton provides a quintessential British seaside experience. The town centre features a mix of traditional and modern architecture, offering a vibrant atmosphere with a variety of shops, restaurants, and cultural attractions. Littlehampton is celebrated for its family-friendly environment, highlighted by attractions like the Mewsbrook Park and the popular East Beach. With its maritime heritage, lively community events, and a range of amenities, Littlehampton stands as a delightful coastal destination, offering a perfect blend of coastal relaxation and community vibrancy.
Brochures
Toddington Lane, Wick, Littlehampton, BN17 6JTBrochureCouncil TaxA payment made to your local authority in order to pay for local services like schools, libraries, and refuse collection. The amount you pay depends on the value of the property.Read more about council tax in our glossary page.
Band: F
Toddington Lane, Wick, Littlehampton, BN17 6JT
NEAREST STATIONS
Distances are straight line measurements from the centre of the postcode- Littlehampton Station1.0 miles
- Arundel Station1.9 miles
- Ford Station2.0 miles
About the agent
Aspire Residential is an independent Estate Agency serving Worthing and the surrounding area. Our goal is to deliver outstanding client results by combining deep industry experience with unparalleled customer service. Being independent, our clients have access to the owners and Directors of the business, ensuring a high level of accountability. The buck stops with us! If you are looking for a refreshing and alternative approach to estate agency, and great customer service, then we would love
Industry affiliations

Notes
Staying secure when looking for property
Ensure you're up to date with our latest advice on how to avoid fraud or scams when looking for property online.
Visit our security centre to find out moreDisclaimer - Property reference 32825570. The information displayed about this property comprises a property advertisement. Rightmove.co.uk makes no warranty as to the accuracy or completeness of the advertisement or any linked or associated information, and Rightmove has no control over the content. This property advertisement does not constitute property particulars. The information is provided and maintained by Aspire Residential, Worthing. Please contact the selling agent or developer directly to obtain any information which may be available under the terms of The Energy Performance of Buildings (Certificates and Inspections) (England and Wales) Regulations 2007 or the Home Report if in relation to a residential property in Scotland.
*This is the average speed from the provider with the fastest broadband package available at this postcode. The average speed displayed is based on the download speeds of at least 50% of customers at peak time (8pm to 10pm). Fibre/cable services at the postcode are subject to availability and may differ between properties within a postcode. Speeds can be affected by a range of technical and environmental factors. The speed at the property may be lower than that listed above. You can check the estimated speed and confirm availability to a property prior to purchasing on the broadband provider's website. Providers may increase charges. The information is provided and maintained by Decision Technologies Limited.
**This is indicative only and based on a 2-person household with multiple devices and simultaneous usage. Broadband performance is affected by multiple factors including number of occupants and devices, simultaneous usage, router range etc. For more information speak to your broadband provider.
Map data ©OpenStreetMap contributors.





