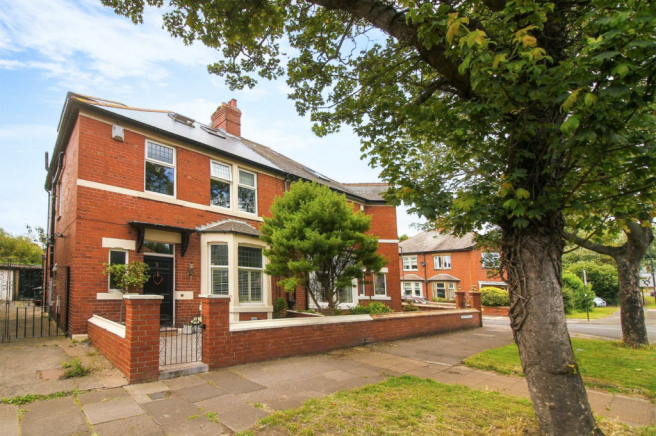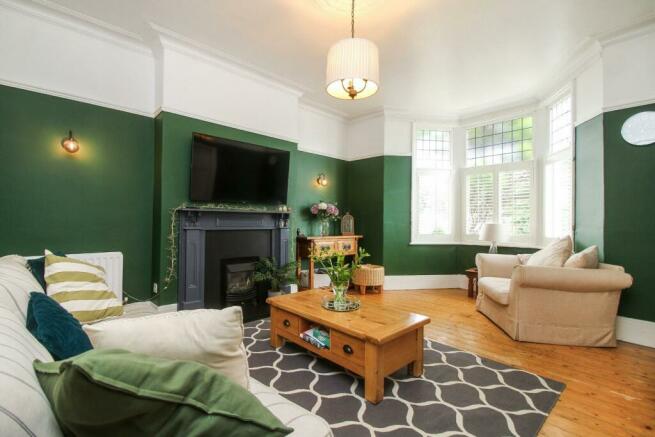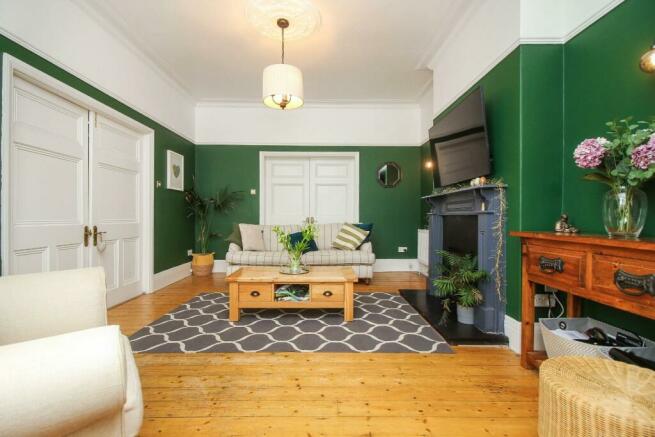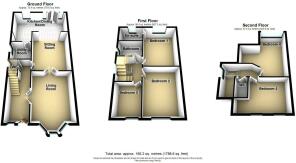Marden Road South, Tyne And Wear

- PROPERTY TYPE
Semi-Detached
- BEDROOMS
5
- BATHROOMS
2
- SIZE
1,679 sq ft
156 sq m
- TENUREDescribes how you own a property. There are different types of tenure - freehold, leasehold, and commonhold.Read more about tenure in our glossary page.
Freehold
Description
As you enter through the gorgeous hallway, you'll find seamless connections to the living room, sitting room, and a convenient w.c. located under the stairs leading to the first floor. Through stunning double white doors, the tastefully decorated living room awaits. This spacious room features a beautiful fireplace, bay window, and double doors that lead to the sitting room. It offers ample space to accommodate desired furnishings, creating an inviting atmosphere for relaxation and entertainment. The sitting room, accessible via the hallway or through double doors from the living room, presents a modern decor with a log burner nestled within a brick finished fireplace. It provides a cozy ambiance, perfect for quality time with family. This room openly connects to the kitchen/dining room, making it an ideal space for hosting and socializing with guests.
The kitchen/dining room is flooded with natural light, thanks to the korniche roof lantern, patio doors, and windows. It offers enough space to accommodate a large dining table, while the end of the bench features a breakfast bar for additional seating. The sleek white units provide ample storage, and the kitchen is equipped with integrated appliances such as an oven, electrical hobs, and an extractor fan. The utility room offers further storage space and is equipped to accommodate washing and drying machines, ensuring convenience for daily household tasks.
To the rear of this fantastic property also boasts a large separate garage and generous garden. This offers plenty of space for storage and for outdoor entertaining.
Living Room - 4.55 x 3.87 (14'11" x 12'8") -
Sitting Room - 4.51 x 3.87 (14'9" x 12'8") -
Kitchen/Dining Room - 2.61 x 6.07 (8'6" x 19'10") -
W.C. - 0.82 x 1.64 (2'8" x 5'4") -
Bedroom 1 - 4.53 x 3.50 (14'10" x 11'5") -
Bedroom 2 - 4.55 x 3.60 (14'11" x 11'9") -
Bedroom 3 - 2.53 x 3.04 (8'3" x 9'11") -
Bathroom - 2.47 x 1.70 (8'1" x 5'6") -
En Suite - 2.53 x 1.61 (8'3" x 5'3") -
The master bedroom showcases modern decor and offers plenty of room for storage with built-in wardrobes. It also features an en suite bathroom fitted with a shower, sink, and w.c., providing privacy and luxury. Bedroom two comfortably accommodates a double bed and includes built-in wardrobes for convenient storage. Bedroom three, currently being used as a home office, can easily accommodate a single bed and presents a versatile space for various purposes. The main bathroom features modern decor, a bath, overhead shower, sink, and w.c. It offers ample space and adds a touch of elegance to the property.
Moving to the first floor Bedroom four provides ample space for a double bed and serves as an excellent guest room, with a w.c. conveniently located just outside. Bedroom five offers generous space, tasteful decor, and easy access to the adjacent w.c.
The front garden is bordered by a bricked wall and offers paved space, adding to the charm and curb appeal of the property. The back garden is a stunning landscaped oasis, featuring a patio area perfect for outdoor furniture and a large AstroTurf space ideal for entertaining guests. Ample off-street parking is available via a shared driveway and garage.
Brochures
Marden Road South, Tyne And WearCouncil TaxA payment made to your local authority in order to pay for local services like schools, libraries, and refuse collection. The amount you pay depends on the value of the property.Read more about council tax in our glossary page.
Band: C
Marden Road South, Tyne And Wear
NEAREST STATIONS
Distances are straight line measurements from the centre of the postcode- Whitley Bay Metro Station0.2 miles
- Cullercoats Metro Station0.5 miles
- Monkseaton Metro Station0.5 miles
About the agent
Whether buying, selling or renting expect more from Signature North East.
We have listened to our customers and we have built our companies ethos on those comments, which is why you should expect more from Signature. We take pride in offering first class customer service, concentrating on making sure every customer receives our impeccable and personalised service from the beginning to the end of their customer journey.
Priding ourselves on individuality, we have created the image
Notes
Staying secure when looking for property
Ensure you're up to date with our latest advice on how to avoid fraud or scams when looking for property online.
Visit our security centre to find out moreDisclaimer - Property reference 32826533. The information displayed about this property comprises a property advertisement. Rightmove.co.uk makes no warranty as to the accuracy or completeness of the advertisement or any linked or associated information, and Rightmove has no control over the content. This property advertisement does not constitute property particulars. The information is provided and maintained by Signature, Tynemouth. Please contact the selling agent or developer directly to obtain any information which may be available under the terms of The Energy Performance of Buildings (Certificates and Inspections) (England and Wales) Regulations 2007 or the Home Report if in relation to a residential property in Scotland.
*This is the average speed from the provider with the fastest broadband package available at this postcode. The average speed displayed is based on the download speeds of at least 50% of customers at peak time (8pm to 10pm). Fibre/cable services at the postcode are subject to availability and may differ between properties within a postcode. Speeds can be affected by a range of technical and environmental factors. The speed at the property may be lower than that listed above. You can check the estimated speed and confirm availability to a property prior to purchasing on the broadband provider's website. Providers may increase charges. The information is provided and maintained by Decision Technologies Limited.
**This is indicative only and based on a 2-person household with multiple devices and simultaneous usage. Broadband performance is affected by multiple factors including number of occupants and devices, simultaneous usage, router range etc. For more information speak to your broadband provider.
Map data ©OpenStreetMap contributors.




