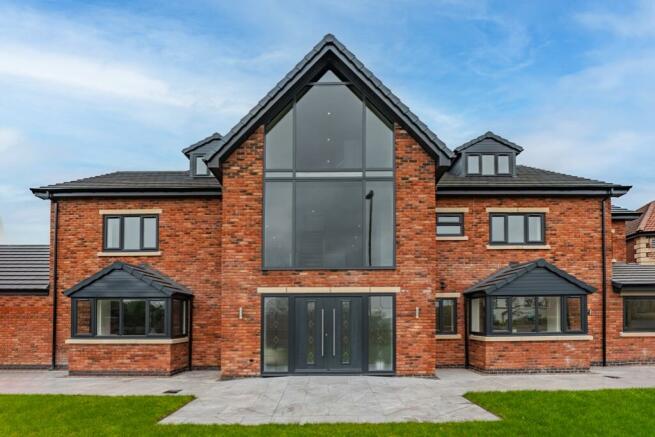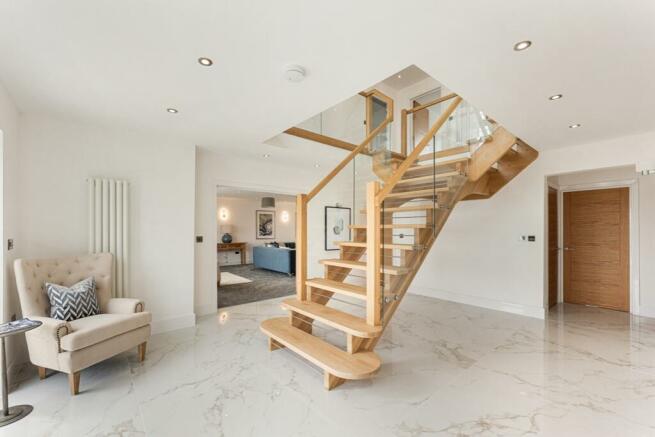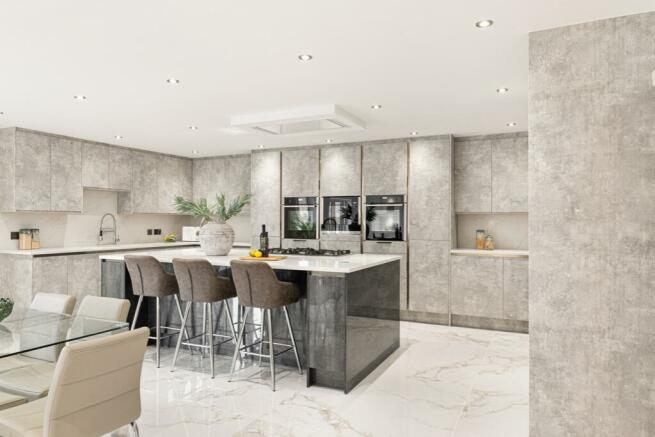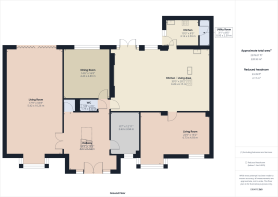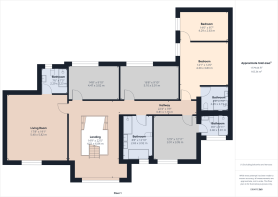Rykneld Way, Derby, Derbyshire, DE23

- PROPERTY TYPE
Detached
- BEDROOMS
7
- BATHROOMS
5
- SIZE
5,000 sq ft
465 sq m
- TENUREDescribes how you own a property. There are different types of tenure - freehold, leasehold, and commonhold.Read more about tenure in our glossary page.
Freehold
Key features
- Underfloor heating to the ground floor
- Five Bathrooms and Guest W.C
- Severn Generous Bedrooms
- Bespoke Oak and Glass Staircase
- Ample Off Road Parking for Multiple Vehicles
- Electric Gates
- Three Reception Rooms and Family Kitchen
- Utility Room
- Study/Playroom/Cinema Room
- Finished to a High Standard Throughout
Description
With underfloor heating, bright neutral décor and access to the three reception rooms the ground floor rooms offer versatile spaces for relaxation and entertainment, with bifold doors in the living room and patio doors in the family room natural light floods in to allow you to enjoy this property all year round.
The open-plan kitchen, situated at the heart of this stunning home, seamlessly integrates both dining and living areas, creating a space where culinary delights and cherished family memories can be effortlessly shared. Enhanced with the very latest in Neff appliances, including a five-ring gas hob, double oven, microwave, and dishwasher, this kitchen is a haven for those who love to cook whilst enjoying time with the family. Two sinks and ample storage ensure both practicality and elegance, while space for a full-size fridge and freezer caters to every culinary need. For added convenience, a utility room awaits, complete with the additional versatility of an extra hob and sink, and space for even more white goods, delivering practicality without compromising on style.
As day gently fades into night, retreat to one of seven bedrooms, three of which boast their own stylish and contemporary en-suite bathrooms, offering both privacy and tranquillity.
The luxurious family bathroom in this home transports you into the realms of opulence and sophistication. Marble-effect tiling adorns the walls and floors, creating an atmosphere of timeless elegance.
At its centre, a free-standing, uniquely styled black bath, provides a centre point within this inviting space filled with both indulgence and relaxation. The smooth curves and sleek design beckon you to immerse yourself in your own 'sea of tranquillity', a moment of respite from the bustling world beyond.
Adjacent stands a grand glass shower cubicle, offering a spacious retreat for revitalization and rejuvenation.
In perfect harmony, his and her sinks finished with black mixer taps stand proudly, a testament to refined taste and attention to detail, ensuring convenience without compromise.
A discreet, low-level W.C. provides functionality with understated elegance along with the chrome ladder-style towel radiatorl that contributes to this well-designed and relaxing space.
Outside, ample off-road parking on the bespoke pattern concrete driveway and a double garage provide space for several vehicles and additional storage space with the added benefit of secure electric gates.
The patio area and lawn provide a space that the whole family can enjoy, just perfect for alfresco dining and family get togethers
Welcome to a home where every detail has been meticulously crafted and designed to elevate your lifestyle to new heights.
Detached House of Brick Construction with Pitched Roof
Private driveway with off road parking and garage
Council Tax Band - TBC
Local Authority - Derby City Council
EPC - TBC
Services:
Mains Gas, Electric, Water and Sewage
The vendor is not aware of any flooding issues effecting the property during the last 5 years.
Viewing this Property
Viewing this property is strictly by appointment only through Olivia Nichols. Contact us: - .
Mortgage Advice
Independent Mortgage Advice is available through our Mortgage Advisor. Please contact us for further information. Please note: Your home may be at risk of repossession if you do not keep up repayments on your mortgage.
Anti Money Laundering Regulations
All intending purchasers of a property being marketed by Olivia Nichols will be required to provide copies of their personal identification documentation to comply with the current money laundering regulations. We ask for your prompt and full co-operation to ensure there is no delay in agreeing the sale of a property.
Disclaimer
We endeavour to maintain accurate depictions of properties in Descriptions and Floor Plans however, these are intended only as a guide and do not constitute any part of an offer or contract. All purchasers/applicants must satisfy themselves by personal inspection. No person employed by this company has tested any included equipment and can give no authority to make any representation or warranty in respect of the property.
Energy performance certificate - ask agent
Council TaxA payment made to your local authority in order to pay for local services like schools, libraries, and refuse collection. The amount you pay depends on the value of the property.Read more about council tax in our glossary page.
Ask agent
Rykneld Way, Derby, Derbyshire, DE23
NEAREST STATIONS
Distances are straight line measurements from the centre of the postcode- Willington Station2.7 miles
- Peartree Station2.8 miles
- Derby Station3.7 miles
About the agent
Moving is a busy and exciting time and we're here to make sure the experience goes as smoothly as possible by giving you all the help you need under one roof.
The company has always used computer and internet technology, but the company's biggest strength is the genuinely warm, friendly and professional approach that we offer all of our clients.
Our record of success has been built upon a single-minded desire to provide our clients, with a top class personal service delivered by h
Notes
Staying secure when looking for property
Ensure you're up to date with our latest advice on how to avoid fraud or scams when looking for property online.
Visit our security centre to find out moreDisclaimer - Property reference newbuildsom. The information displayed about this property comprises a property advertisement. Rightmove.co.uk makes no warranty as to the accuracy or completeness of the advertisement or any linked or associated information, and Rightmove has no control over the content. This property advertisement does not constitute property particulars. The information is provided and maintained by Olivia Nichols, Swanwick. Please contact the selling agent or developer directly to obtain any information which may be available under the terms of The Energy Performance of Buildings (Certificates and Inspections) (England and Wales) Regulations 2007 or the Home Report if in relation to a residential property in Scotland.
*This is the average speed from the provider with the fastest broadband package available at this postcode. The average speed displayed is based on the download speeds of at least 50% of customers at peak time (8pm to 10pm). Fibre/cable services at the postcode are subject to availability and may differ between properties within a postcode. Speeds can be affected by a range of technical and environmental factors. The speed at the property may be lower than that listed above. You can check the estimated speed and confirm availability to a property prior to purchasing on the broadband provider's website. Providers may increase charges. The information is provided and maintained by Decision Technologies Limited.
**This is indicative only and based on a 2-person household with multiple devices and simultaneous usage. Broadband performance is affected by multiple factors including number of occupants and devices, simultaneous usage, router range etc. For more information speak to your broadband provider.
Map data ©OpenStreetMap contributors.
