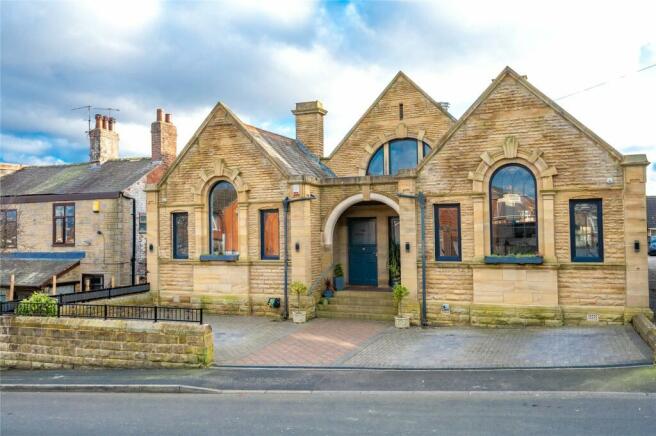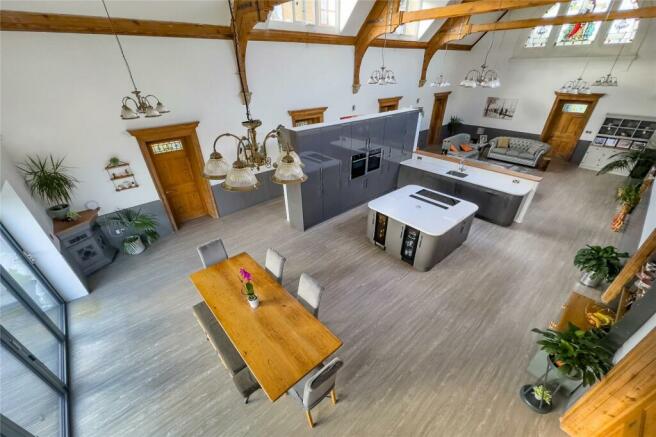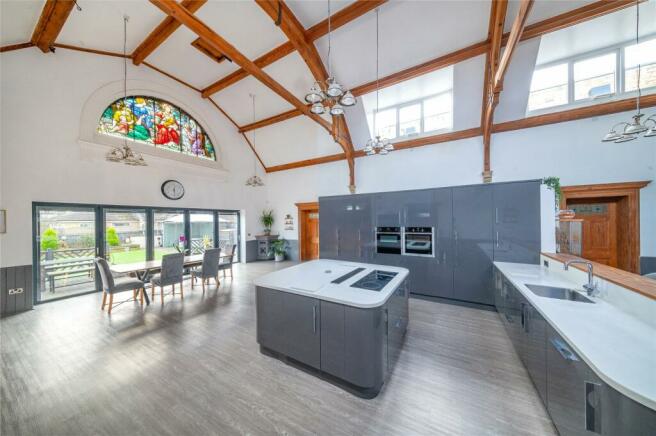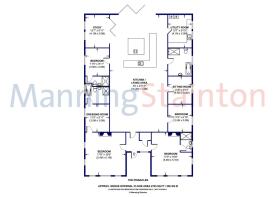
The Pinnacles, Back Green, Churwell, Leeds, West Yorkshire

- PROPERTY TYPE
Detached
- BEDROOMS
5
- BATHROOMS
4
- SIZE
Ask agent
- TENUREDescribes how you own a property. There are different types of tenure - freehold, leasehold, and commonhold.Read more about tenure in our glossary page.
Freehold
Description
Entering the property, you are greeted by an impressive hallway housing original Oak Doors and panelling, kept from the renovation, and reinstated. Here you will find ample storage space through one of the Oak Doors along with entrance to the main living quarters. An idyllic feature of this space is the adapted Pue from the hall of the church which has been converted in a seating area adding further heritage to your arrival into the property. In this space you will also find the main bedrooms that this property has to offer. The breathtaking spacious master suite with original fireplace that was discovered during the conversion. This ideal primary bedroom summarises everything this property has to offer from the outstanding high ceiling to the bespoke designed double-glazed windows to prevent outside noise as well as keeping with the traditional features of the property. Here the room will lead into a creative dressing area with exposed wooden rails to highlight the era the property is sustaining, leading us through into the master En-suite the bathroom houses a stunning four-piece suite with traditional roll top bath and a delectable modern twist of metro tiling can be found. Leaving this wing of the property you will enter back into the entrance hall where directly opposite you will find the second bedroom, here this space houses many similar features to the master with matching historical fireplace and bespoke windows a second En-suite is located in this room with a three-piece suite and beautiful Oak flooring throughout.
Through the final door in the entrance hall and into the heart of the property you are astounded by the grandeur of the ceiling hight, drawing your eyes to the original Oak Beams and Stained-Glass Windows showing scenes from the historical area adding a moving homage to the properties' legacy which were originally installed during the Church’s construction in 1907. Bringing your eyes back down into the reception area you are firstly welcomed by the superb lounge space ideal for quality family time or entertaining, here you will find enough space for three, three-seater sofas along with a surround electric fireplace adding warmth and tranquillity to the large space. Here you will find the continuous Oak panelling framing the walls. Beautiful opulent lighting can be seen hanging from the ceiling which were brought back to life from the recent restoration. Walking through from the lounge area you will come across the true hub of the reception space, the kitchen, which creates a magnificent contemporary twist compared the rest of the area. The kitchen contains fully flush cupboards and integrated high spec appliances, as well as offering Corian worktops, highlighting the exquisite level of details the current occupiers have poured into the property. A considerably sized kitchen island is the real showstopper of this space which embodies the opulence and practicalities this property has to offer. Heading towards the rear of the property you will find the formal dining space, not to be taken for granted this area can house a dining table large enough for 12 people to comfortably sit around ideal for social gatherings or your more intimate family meals, overlooking into the peaceful garden, Bi-Folding doors allow for beautiful scenery and the perfect indoor/outdoor living style. The entire floor space within the reception rooms consists of under floor heating which can be localised to suit your personal needs and desires. Truly creating the perfect finishing touch to this remarkable living space.
Coming out of the Bi-Folding doors, located in the dining area, you will head out to the private and secluded garden, here multiple additional seating areas are located throughout as well as space for a hot tub which is covered with the additional help of a Gazebo, so the space can be utilised throughout all seasons as well as the low maintenance lawn area. Sliding electric gates are also present which is a great feature if you wish to bring a car around to the rear of the property. The garden also has automatic ambient lighting which comes on as dusk starts to fall to create a truly wonderful tranquil environment which matches the beautifully traditional renovations completed on this five-bedroom two reception roomed dwelling.
Heading back into the reception room, you will identify six further rooms leading from the main reception area all hidden behind the attractive traditional Oak Doors. Just off from the dining room to the rear of the property you will find the utility room, here the space offers further ample amounts of storage by incorporating matching flush cupboards as seen in the kitchen and again complimented by Corian worktops. Here is where the dual boilers and plumbing for the washing machine and dryer can be seen, taking away from any noise that might infiltrate the main reception/living area. Behind the other three doors up from the utility you will discover the following, main family bathroom, consisting of a delightful four-piece suite as well as a roll top bath and Bluetooth speakers. Our vendors stayed in-keeping with the traditional finds of the property installing panelling to give this bathroom a cosy and relaxing feel. Coming back out and along to the next two doors these spaces are additional bedrooms or reception rooms, both able to house sizeable double beds, these rooms are currently used to create the ideal playroom and a more intimate reception room.
Arriving back at the main reception space and heading towards the opposite wall here you will find the remaining two rooms. Firstly, you will enter the third largest bedroom this property has to offer, just off from the kitchen area. Within here you have a beautifully sized double bedroom with and En-Suite containing a three-piece suite. The neutral décor really allows for the size of this space to be highlighted and the generous ceiling height creates a lovely open and bright feel. Finally leaving the bedroom and heading towards the rear of the property again back towards the dining area you will discover a hidden gem, the home office is located behind substantially large Oak Bi-Folding doors, here a peaceful working environment has been encapsulated by incorporating panelling and the use of natural lighting from the high windows. The Bi-Folding doors create the perfect inclusion to the main living area if wished.
This property is truly not one to be missed to have the opportunity to see this property for yourself please contact the Morley Office to arrange a viewing today.
Brochures
ParticularsCouncil TaxA payment made to your local authority in order to pay for local services like schools, libraries, and refuse collection. The amount you pay depends on the value of the property.Read more about council tax in our glossary page.
Band: TBC
The Pinnacles, Back Green, Churwell, Leeds, West Yorkshire
NEAREST STATIONS
Distances are straight line measurements from the centre of the postcode- Cottingley Station0.5 miles
- Morley Station0.8 miles
- Leeds Station2.8 miles
About the agent
Manning Stainton have been helping people move, providing professional, expert advice and outstanding customer service for over 20 years.
With 19 prominent high street branches across our region, our experienced sales and lettings teams have in depth knowledge about what’s going on in your local market.
We understand the pressures of daily life and that’s why our network of residential branches are open 7 days a week and we are ready to take your call 8am until 8pm, 7 days a week.
Industry affiliations



Notes
Staying secure when looking for property
Ensure you're up to date with our latest advice on how to avoid fraud or scams when looking for property online.
Visit our security centre to find out moreDisclaimer - Property reference MLY220345. The information displayed about this property comprises a property advertisement. Rightmove.co.uk makes no warranty as to the accuracy or completeness of the advertisement or any linked or associated information, and Rightmove has no control over the content. This property advertisement does not constitute property particulars. The information is provided and maintained by Manning Stainton, Morley. Please contact the selling agent or developer directly to obtain any information which may be available under the terms of The Energy Performance of Buildings (Certificates and Inspections) (England and Wales) Regulations 2007 or the Home Report if in relation to a residential property in Scotland.
*This is the average speed from the provider with the fastest broadband package available at this postcode. The average speed displayed is based on the download speeds of at least 50% of customers at peak time (8pm to 10pm). Fibre/cable services at the postcode are subject to availability and may differ between properties within a postcode. Speeds can be affected by a range of technical and environmental factors. The speed at the property may be lower than that listed above. You can check the estimated speed and confirm availability to a property prior to purchasing on the broadband provider's website. Providers may increase charges. The information is provided and maintained by Decision Technologies Limited.
**This is indicative only and based on a 2-person household with multiple devices and simultaneous usage. Broadband performance is affected by multiple factors including number of occupants and devices, simultaneous usage, router range etc. For more information speak to your broadband provider.
Map data ©OpenStreetMap contributors.





