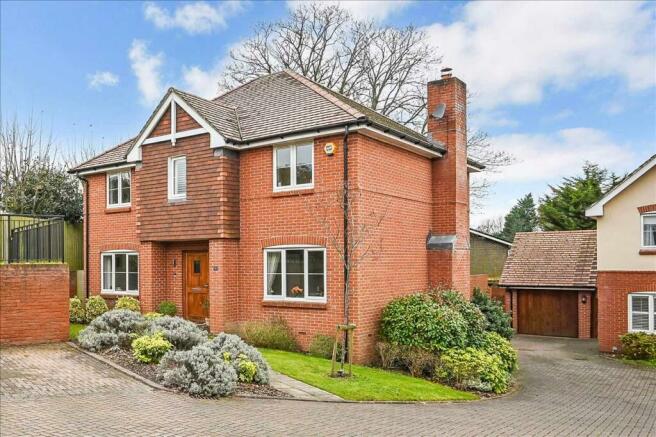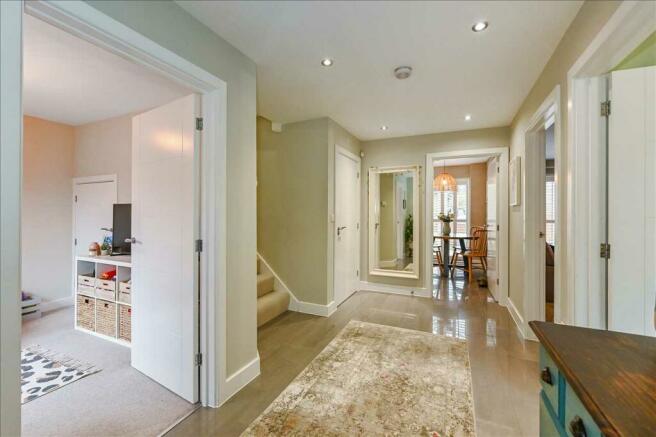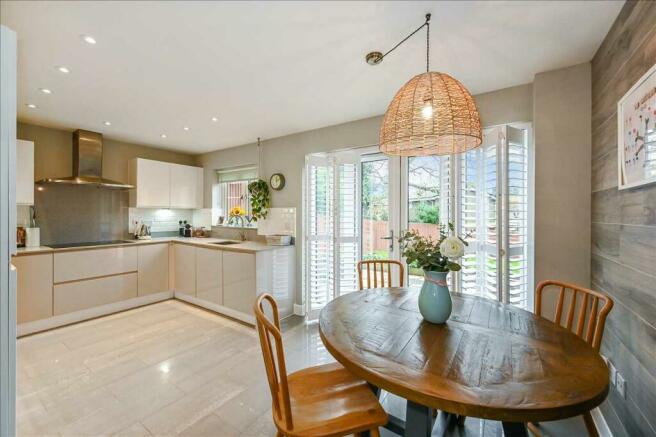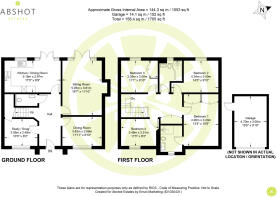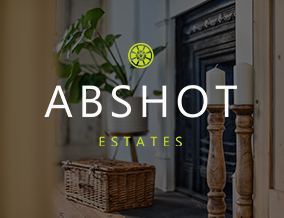
Rose Bank Close, Sarisbury Green
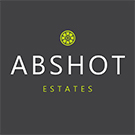
- PROPERTY TYPE
Detached
- BEDROOMS
4
- BATHROOMS
2
- SIZE
Ask agent
- TENUREDescribes how you own a property. There are different types of tenure - freehold, leasehold, and commonhold.Read more about tenure in our glossary page.
Freehold
Key features
- Nestled in a private cul-de-sac, this four-bedroom property offers a secure and private environment
- Built in 2015 by Crayfern Homes, the residence boasts contemporary amenities, including luxurious underfloor heating
- 17ft kitchen/diner, adorned with solid Quartz work surfaces
- Generous 16ft living room, a separate dining room, and a flexible ground floor family room/study,
- Accommodate up to four cars with parking available in front of the house, on the private driveway, and an additional space in the garage
- Enjoy the private westerly-facing rear garden, thoughtfully landscaped for outdoor activities
- Situated in Sarisbury Green, the property enjoys proximity to local schools, shops, and amenities
Description
GROUND FLOOR
Step into the entrance hall that exudes a sense of space, light, and airiness. The generously proportioned hall welcomes you with an abundance of natural light, creating a warm and inviting atmosphere. Access is provided to a ground floor cloakroom. Adjacent to the entrance hall, discover a versatile space that can be utilised as a study or family room. A convenient door leads to the boiler cupboard, providing easy access to the well-maintained air source heating system. The 16ft living room, a spacious and welcoming area has large French doors that open to the rear garden. The separate dining room provides an elegant setting for formal meals or intimate gatherings. This well-appointed space is perfect for hosting friends and family, adding a touch of sophistication to your dining experiences. The kitchen features a solid Quartz work surface and modern appliances. The induction hob and double electric oven make meal preparation a joy. Integrated appliances, including a dishwasher, fridge/freezer, and washing machine, add to the convenience of this beautifully designed space. LED under cupboard lighting enhances the ambiance, while underfloor heating adds a luxurious touch to the kitchen area.
FIRST FLOOR
Ascend the staircase to the first floor, where you'll discover a large landing and four inviting double bedrooms. The master bedroom is a spacious double bedroom featuring built-in wardrobes. The master en suite is a luxurious retreat, boasting a spacious double shower with a drench showerhead, a well-appointed vanity area with built-in units for ample storage and Porcelanosa flooring. The family bathroom is a tastefully designed space, featuring full tiling, modern fixtures, a bathtub with a shower overhead, and a stylish vanity area, creating a comfortable and inviting environment.
OUTSIDE
The outside space of this property is a harmonious blend of functionality and tranquillity, offering a private and secure environment for residents to enjoy. The rear garden is accessed via a side gate and is thoughtfully landscaped offering a green oasis with potential for various outdoor activities and al fresco dining. The presence of an in-ground trampoline (available by separate negotiation) adds an element of recreation, while the front of the house, the private driveway, and the garage provide parking for up to four cars. The garage, equipped with a loft for ample storage and accessible via a loft ladder, adds to the property's practicality, ensuring there is space for both vehicles and additional belongings.
SITUATION & AMENITIES
A leafy green location with two traditional cricket greens, Sarisbury Green is also the home of Holly Hill Woodland Park. The area is home to an infant and corresponding junior school, namely Sarisbury Infant School (for 4-7 year olds) and Sarisbury Church of England Controlled Junior School (for 7- 11 year olds) as well as a secondary school, Brookfield Community School and Language College nearby. A bus route from Southampton to Gosport regularly, stopping at the three bus stops. Additionally two railway stations reside very close to Sarisbury Green, Bursledon and Swanwick. The property is a short distance from Sarisbury Greens local shops and amenities that include a convenience store, chip shop and beauty salon, good access to the M27, M3, Southampton, Winchester and Fareham.
AGENT'S NOTES
The property features an air source heating system with a condensing boiler (equipped with a tank.) Service charges are applicable, with an annual amount of £800.
- COUNCIL TAXA payment made to your local authority in order to pay for local services like schools, libraries, and refuse collection. The amount you pay depends on the value of the property.Read more about council Tax in our glossary page.
- Ask agent
- PARKINGDetails of how and where vehicles can be parked, and any associated costs.Read more about parking in our glossary page.
- Yes
- GARDENA property has access to an outdoor space, which could be private or shared.
- Yes
- ACCESSIBILITYHow a property has been adapted to meet the needs of vulnerable or disabled individuals.Read more about accessibility in our glossary page.
- Ask agent
Rose Bank Close, Sarisbury Green
NEAREST STATIONS
Distances are straight line measurements from the centre of the postcode- Swanwick Station0.8 miles
- Bursledon Station1.1 miles
- Hamble Station2.0 miles
About the agent
Abshot Estates is a dedicated boutique-style Estate Agency based in the picturesque surroundings of the Abshot Country Club Titchfield Common. Offering a refreshing choice to local homeowners, our company has been born out of decades of experience and success within Estate Agency, and a unique passion for delivering exceptional results.
When using our services you can be sure you are in safe hands.
Industry affiliations

Notes
Staying secure when looking for property
Ensure you're up to date with our latest advice on how to avoid fraud or scams when looking for property online.
Visit our security centre to find out moreDisclaimer - Property reference ABE1000295. The information displayed about this property comprises a property advertisement. Rightmove.co.uk makes no warranty as to the accuracy or completeness of the advertisement or any linked or associated information, and Rightmove has no control over the content. This property advertisement does not constitute property particulars. The information is provided and maintained by Abshot Estates, Titchfield Common. Please contact the selling agent or developer directly to obtain any information which may be available under the terms of The Energy Performance of Buildings (Certificates and Inspections) (England and Wales) Regulations 2007 or the Home Report if in relation to a residential property in Scotland.
*This is the average speed from the provider with the fastest broadband package available at this postcode. The average speed displayed is based on the download speeds of at least 50% of customers at peak time (8pm to 10pm). Fibre/cable services at the postcode are subject to availability and may differ between properties within a postcode. Speeds can be affected by a range of technical and environmental factors. The speed at the property may be lower than that listed above. You can check the estimated speed and confirm availability to a property prior to purchasing on the broadband provider's website. Providers may increase charges. The information is provided and maintained by Decision Technologies Limited. **This is indicative only and based on a 2-person household with multiple devices and simultaneous usage. Broadband performance is affected by multiple factors including number of occupants and devices, simultaneous usage, router range etc. For more information speak to your broadband provider.
Map data ©OpenStreetMap contributors.
