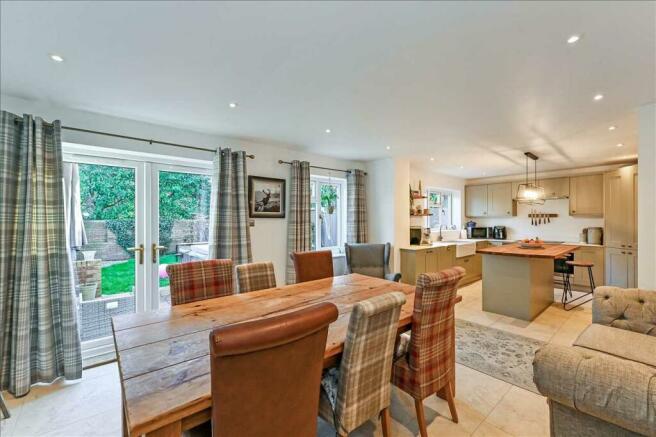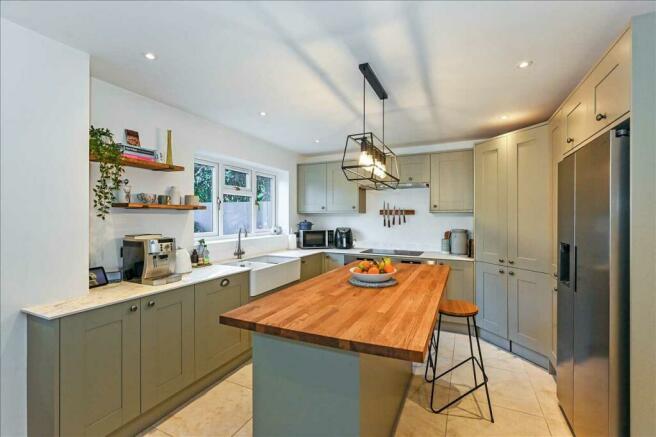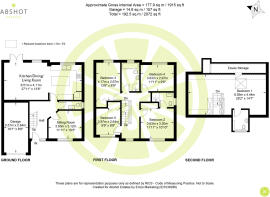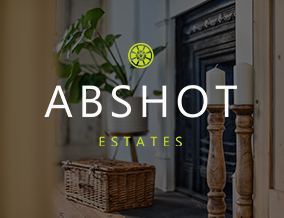
Southwood Gardens, Locks Heath

- PROPERTY TYPE
Detached
- BEDROOMS
5
- BATHROOMS
2
- SIZE
Ask agent
- TENUREDescribes how you own a property. There are different types of tenure - freehold, leasehold, and commonhold.Read more about tenure in our glossary page.
Freehold
Key features
- A deceptively spacious and superbly presented detached family home, discretely tucked away at the end of quiet cul-de-sac
- Moments away from The Locks Heath Centre and its array of shopping facilities and amenities
- Five bedrooms
- 27ft open-plan kitchen/dining/famiy room
- Separate sitting room
- Integral garage and ample driveway parking
- Opportunity to extend the garden (by separate negotiation)
Description
GROUND FLOOR
As you step through the front door, you are greeted by an impressive entrance hall featuring contemporary tiled flooring, setting the tone for the modern design that flows throughout the property. The entrance hall provides access to a conveniently refitted ground floor cloakroom, adding to the practicality of the home. The sitting room boasts room for a comfortable corner sofa, creating an inviting space for relaxation and entertainment. The heart of the home is the expansive 27ft open plan kitchen/dining/sitting room. The Wicks kitchen is a masterpiece of both style and functionality, featuring an island with a solid oak worktop that serves as a focal point for family gatherings and casual dining. The kitchen is equipped with double ovens, ensuring that you have everything you need for culinary excellence. Additional features of the kitchen include a corner larder cupboard for organised storage, a double butler sink that adds a touch of elegance, and a built-in dishwasher for added convenience. Plumbing is available for a fridge freezer, making it easy to install an ice machine and cold water dispenser. The continuity of the contemporary tiled flooring extends seamlessly into the dining area, creating a cohesive and visually appealing space. French doors open up to the rear garden, allowing a seamless transition between indoor and outdoor living. In the dining area, there is also ample room for a sofa or lounge area, providing a cosy spot to unwind or entertain.
FIRST FLOOR
Ascending to the first floor, you'll discover four generously sized bedrooms. The largest of these bedrooms is accompanied by the luxury of an en suite, that boasts a generously sized shower, providing a private retreat for relaxation. The main bathroom on this floor features a large bath, low level W/C and a wash hand basin.
SECOND FLOOR
Ascend to the second floor and you'll find an expansive 28ft bedroom. This room not only offers ample space but also presents versatile possibilities for customisation. It also benefits from a separate W/C, providing added convenience. The layout is thoughtfully designed, and the W/C could easily be utilised as an en suite if desired. This spacious area could be divided into two separate bedrooms, creating individual retreats for family members or guests. Alternatively, envision transforming this expansive room into a games room, providing the perfect setting for leisure and entertainment. If the need arises, it could also be converted into a home office, offering a quiet and productive workspace.
OUTSIDE
The property features an integral garage, measuring 18ft1 by 8ft8, providing secure and convenient parking or additional storage space. The block-paved driveway complements the garage, offering parking for up to three vehicles, ensuring ample space for both residents and guests. As you venture into the rear garden, you are met with a delightful outdoor retreat. The garden boasts a high degree of privacy, creating a great spot for relaxation and entertainment. The lawn provides a green backdrop, while a patio area offers the perfect spot for al fresco dining. There is a hot tub (available by separate negotiation) Furthermore, for those with expansion in mind, there's an opportunity to extend the garden. The property comes with the option to purchase additional space at the rear, providing the potential for an even larger outdoors.
SITUATION & AMENITIES
Locks Heath is a highly sought-after residential area known for its tranquil charm and convenient amenities. It boasts a strong sense of community and the area's friendly ambiance is ideal for families, professionals, and anyone seeking a warm and welcoming environment. One of Locks Heath's major draws is its vibrant shopping centre, which provides an extensive range of shops, dining options and essential services.
The area is graced with beautiful parks and open spaces, offering opportunities for leisurely strolls, picnics, and outdoor activities. The areas strategic location provides easy access to major roadways, facilitating travel to the nearby cities of Southampton and Portsmouth and the town of Fareham. Families with children will appreciate the excellent educational institutions in and around Locks Heath, Such as Locks Heath Infants and Junior Schools and Brookfield Secondary School.
AGENTS NOTES
The property benefits from UPVC double glazing and gas central heating. Council tax band F
Council TaxA payment made to your local authority in order to pay for local services like schools, libraries, and refuse collection. The amount you pay depends on the value of the property.Read more about council tax in our glossary page.
Ask agent
Southwood Gardens, Locks Heath
NEAREST STATIONS
Distances are straight line measurements from the centre of the postcode- Swanwick Station1.2 miles
- Bursledon Station1.9 miles
- Hamble Station2.2 miles
About the agent
Abshot Estates is a dedicated boutique-style Estate Agency based in the picturesque surroundings of the Abshot Country Club Titchfield Common. Offering a refreshing choice to local homeowners, our company has been born out of decades of experience and success within Estate Agency, and a unique passion for delivering exceptional results.
When using our services you can be sure you are in safe hands.
Industry affiliations

Notes
Staying secure when looking for property
Ensure you're up to date with our latest advice on how to avoid fraud or scams when looking for property online.
Visit our security centre to find out moreDisclaimer - Property reference ABE1000302. The information displayed about this property comprises a property advertisement. Rightmove.co.uk makes no warranty as to the accuracy or completeness of the advertisement or any linked or associated information, and Rightmove has no control over the content. This property advertisement does not constitute property particulars. The information is provided and maintained by Abshot Estates, Titchfield Common. Please contact the selling agent or developer directly to obtain any information which may be available under the terms of The Energy Performance of Buildings (Certificates and Inspections) (England and Wales) Regulations 2007 or the Home Report if in relation to a residential property in Scotland.
*This is the average speed from the provider with the fastest broadband package available at this postcode. The average speed displayed is based on the download speeds of at least 50% of customers at peak time (8pm to 10pm). Fibre/cable services at the postcode are subject to availability and may differ between properties within a postcode. Speeds can be affected by a range of technical and environmental factors. The speed at the property may be lower than that listed above. You can check the estimated speed and confirm availability to a property prior to purchasing on the broadband provider's website. Providers may increase charges. The information is provided and maintained by Decision Technologies Limited.
**This is indicative only and based on a 2-person household with multiple devices and simultaneous usage. Broadband performance is affected by multiple factors including number of occupants and devices, simultaneous usage, router range etc. For more information speak to your broadband provider.
Map data ©OpenStreetMap contributors.





