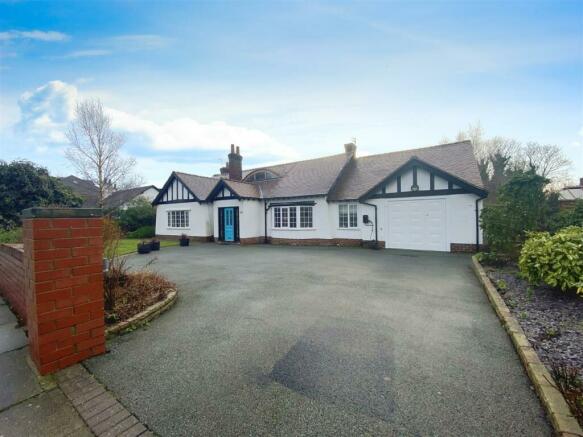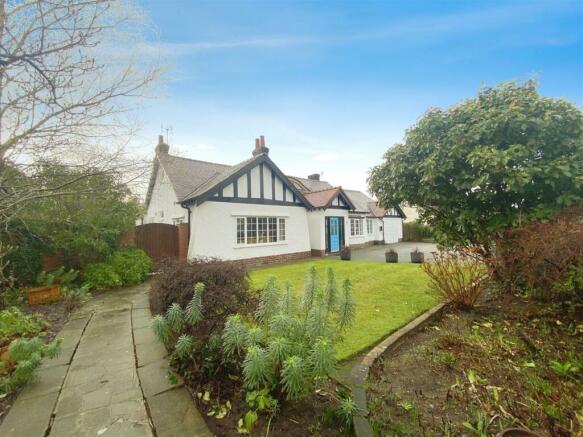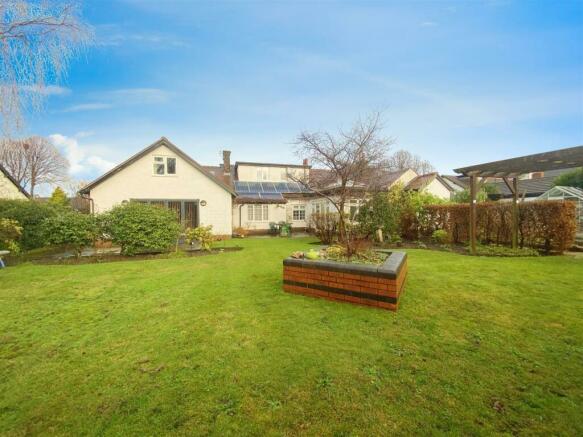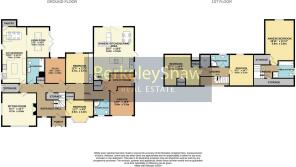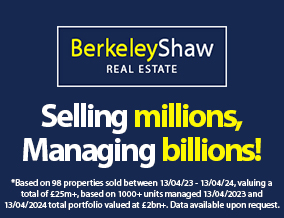
St. Anthonys Road, Blundellsands, Liverpool

- PROPERTY TYPE
Detached
- BEDROOMS
6
- BATHROOMS
4
- SIZE
Ask agent
Key features
- Detached Residence with self-contained annexe
- Six bedrooms
- Highly sought after location
- Solar panels
- Beautifully presented
- Off street parking & garage
- Spacious rear garden
- Ideal for a variety of buyers
- Tenure: leasehold 890 years Ground rent £5.65
- Council tax band: F
Description
Berkeley Shaw Real Estate is ecstatic to offer for sale this fantastic, detached home with a self-contained annexe. The property is situated in Blundellsands, one of the region's premier suburbs. The surrounding area boasts a fantastic array of amenities with Crosby Beach situated just a short walk away. Blundellsands & Crosby Train Station gives any commuter easy access into Liverpool City Centre and surrounding areas.
Laid out across two floors, the accommodation briefly comprises; porch leading to an impressive entrance hall. The sitting room is the ideal space to relax of an evening and is finished with a log burning stove. The rear of the property boasts a spacious kitchen diner, ideal for entertaining guests, and an open aspect through to the living room. The space is flooded with natural light via the roof lantern and provides direct access to the rear garden. Completing the ground floor layout is two further bathrooms, three bedrooms, one of which is currently utilised as a study and a utility room. Ascending to the first floor, the bright and airy landing with feature crescent window provides access to two further double bedrooms and an additional shower room. The property further boasts a spacious annexe which can be accessed via the main house or alternatively via its' own entrance. The space has an open plan kitchen/living area, landing area with access to a double bedroom and a four-piece bathroom. Externally, the home boasts a walled and gated front garden with off street parking for several vehicles, garage & a spacious rear garden. This is a great space for outdoor entertaining with patio areas, mature borders laid to lawn, wood store and allotment area. Further benefits include solar panels, gas central heating and double glazing.
Viewing is essential to appreciate this utterly unique home!
Porch - Solid wood floor & double glazed windows.
Entrance Hall - LVT flooring, double glazed window, stairs to upper floor & 4 x storage spaces.
Sitting Room - 2 x double glazed windows, 2 x radiator & log burning stove.
Kitchen Diner - 2 x Double glazed window, range of wall & base units, gas burning hob, double ovens, integrated microwave, dishwasher, stainless steel sink with mixer tap & drainer, UPVC door to side elevation, radiator, open aspect to living room & Velux window.
Pantry -
Living Room - Double glazed windows, roof lantern, spotlights, tiled floor & UPVC 'French' style doors.
Family Bathroom - Wc, basin, bath with shower, tiled floor, part tiled walls, Velux window & towel radiator.
Inner Hallway - Radiator, LVT flooring, access to shower room Bedroom 1 and utility room.
Bedroom 1 - Radiator, double glazed window & fitted wardrobes with vanity area.
Bedroom 2 - Radiator & double glazed window.
Bedroom 3 - Double glazed windows to bay, radiator & fitted wardrobe.
Shower Room - Corner shower unit with electric shower, WC, basin, double glazed window, spotlights, tiled floor, part tiled walls & towel radiator.
Utility Room - UPVC door to side elevation, radiator, access to garage, combi boiler & storage space/space for washing machine/dishwasher. Internal access to annexe.
Garage - Garage door, Sink area & storage space.
Landing - Feature crescent shaped window, storage cupboard & stairs to ground floor.
Bedroom 4 - Double glazed window & radiator.
Bedroom 5 - Laminate floor, double glazed windows & storage cupboards.
Shower Room - Corner shower with electric shower, WC, basin, tiled floor & double glazed window.
Externally - Walled and gated front garden with parking for several cars and side access through to the annexe. Spacious rear garden with 2 x patio areas, mature borders, laid to lawn, allotment area with raised wooden beds & wood store.
Annexe - Open plan kitchen/living area with LVT flooring, centre island, induction hob, electric oven, double glazed window, bifolding doors, spotlights & UPVC door to side elevation. Stairs to landing area with velux window & further access. Double bedroom with double glazed window, radiator & storage cupboard. Four-piece bathroom with WC, basin, bath, double glazed window, walk in shower, towel radiator, tiled floor & part tiled walls.
Brochures
St. Anthonys Road, Blundellsands, LiverpoolBrochureTenure: Leasehold You buy the right to live in a property for a fixed number of years, but the freeholder owns the land the property's built on.Read more about tenure type in our glossary page.
GROUND RENTA regular payment made by the leaseholder to the freeholder, or management company.Read more about ground rent in our glossary page.
£5.65 per year (Ask agent about the review period)When and how often your ground rent will be reviewed.Read more about ground rent review period in our glossary page.
ANNUAL SERVICE CHARGEA regular payment for things like building insurance, lighting, cleaning and maintenance for shared areas of an estate. They're often paid once a year, or annually.Read more about annual service charge in our glossary page.
Ask agent
LENGTH OF LEASEHow long you've bought the leasehold, or right to live in a property for.Read more about length of lease in our glossary page.
890 years left
Council TaxA payment made to your local authority in order to pay for local services like schools, libraries, and refuse collection. The amount you pay depends on the value of the property.Read more about council tax in our glossary page.
Band: F
St. Anthonys Road, Blundellsands, Liverpool
NEAREST STATIONS
Distances are straight line measurements from the centre of the postcode- Blundellsands & Crosby Station0.3 miles
- Hall Road Station0.5 miles
- Waterloo (Merseyside) Station1.4 miles
About the agent
Berkeley Shaw is one of the few remaining Independent firms of Estate and Property Agents in the North Merseyside area, having practiced in CROSBY, BLUNDELLSANDS, WATERLOO, FORMBY, SEAFORTH, LITHERLAND, and HIGHTOWN for over 30 years. Originally founded by Mike Shaw, but now led by John Baybut, Berkeley Shaw is Sefton's MOST RESPECTED and REPUTABLE Sales, Lettings and Property Management Agent.
Industry affiliations


Notes
Staying secure when looking for property
Ensure you're up to date with our latest advice on how to avoid fraud or scams when looking for property online.
Visit our security centre to find out moreDisclaimer - Property reference 32827685. The information displayed about this property comprises a property advertisement. Rightmove.co.uk makes no warranty as to the accuracy or completeness of the advertisement or any linked or associated information, and Rightmove has no control over the content. This property advertisement does not constitute property particulars. The information is provided and maintained by Berkeley Shaw Real Estate, Crosby. Please contact the selling agent or developer directly to obtain any information which may be available under the terms of The Energy Performance of Buildings (Certificates and Inspections) (England and Wales) Regulations 2007 or the Home Report if in relation to a residential property in Scotland.
*This is the average speed from the provider with the fastest broadband package available at this postcode. The average speed displayed is based on the download speeds of at least 50% of customers at peak time (8pm to 10pm). Fibre/cable services at the postcode are subject to availability and may differ between properties within a postcode. Speeds can be affected by a range of technical and environmental factors. The speed at the property may be lower than that listed above. You can check the estimated speed and confirm availability to a property prior to purchasing on the broadband provider's website. Providers may increase charges. The information is provided and maintained by Decision Technologies Limited.
**This is indicative only and based on a 2-person household with multiple devices and simultaneous usage. Broadband performance is affected by multiple factors including number of occupants and devices, simultaneous usage, router range etc. For more information speak to your broadband provider.
Map data ©OpenStreetMap contributors.
