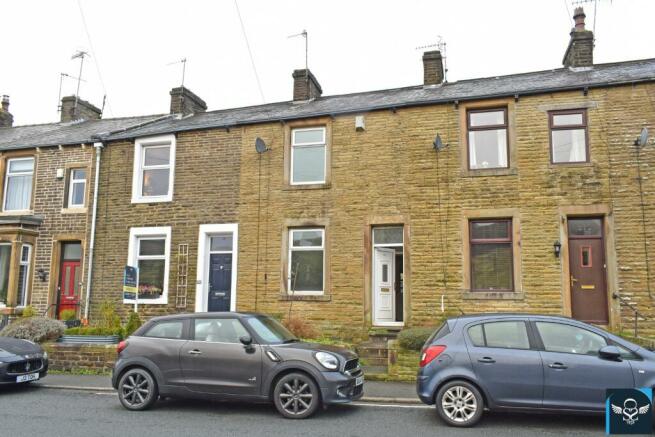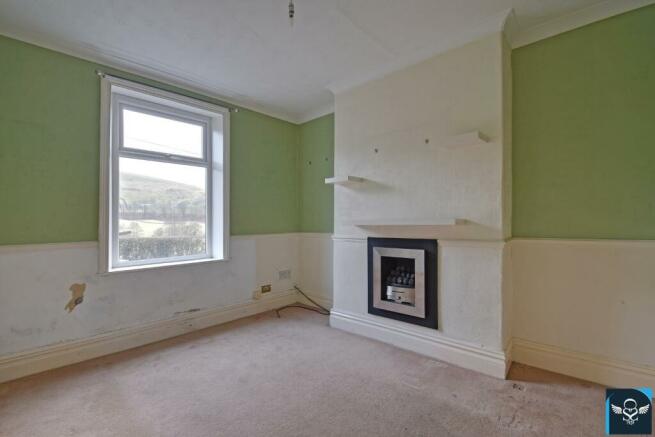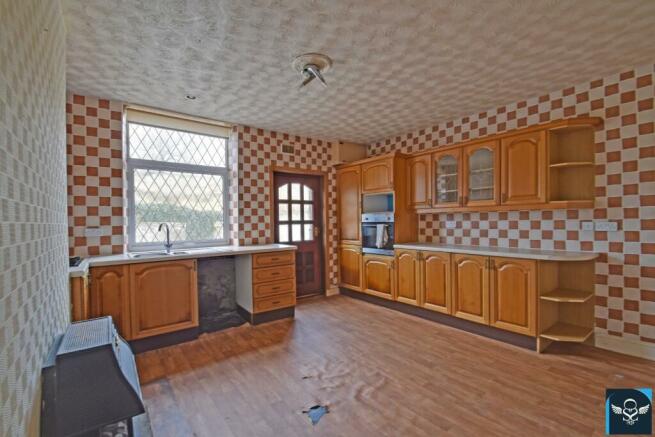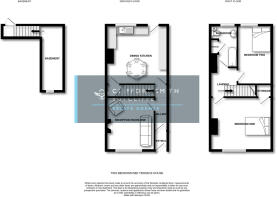Burnley Road, Cliviger

- PROPERTY TYPE
Terraced
- BEDROOMS
2
- BATHROOMS
1
- SIZE
Ask agent
Key features
- ELEVATED FORECOURT TERRACE
- PANORAMIC RURAL OUTLOOK
- WELL-PROPORTIONED THROUGHOUT
- REQUIRING PROGRAMME OF REFURBISHMENT
Description
Positioned within an elevated forecourt-front terrace, constructed circa 1890 and affording a panoramic open outlook to the front elevation. Well placed within the highly sought after rural Cliviger, located within walking distance of the well-regarded local village school and local hostelries including the Ram Inn. Only a few minutes by car from all the amenities of Burnley town centre, with regular bus routes almost immediately on the doorstep.
Positioned within an elevated, forecourt-fronted row, affording an enviable rural outlook to the front elevation. The property affords well-proportioned living accommodation which will benefit from a comprehensive programme of refurbishment, with excellent potential to make your own. There is both gas central heating and UPVC double glazing installed throughout, a neat garden forecourt adds to the kerb appeal and a good-sized enclosed rear yard affords a similarly attractive outlook.
Briefly Comprising:- Entrance Vestibule, Lounge with Attractive Outlook, Good-Sized Dining Kitchen, Useful Basement, TWO DOUBLE-SIZED BEDROOMS, Bathroom, Neat Forecourt, Enclosed Rear Yard.
The Accommodation Afforded is as follows:-
UPVC Entrance Door
Having frosted leaded double glazed centre panel and diamond leaded double glazed panel over. Opening into:-
Entrance Vestibule
4’07” x 3’01”Twin diamond leaded double glazed panelled door with diamond leaded double glazed panel over. Opening into:-
Reception Hallway
7’07” x 3’03”Stairs ascending to the first floor level, radiator. Twin leaded glazed panelled doors leading from hallway and opening into:-
Reception Room One
12’05” x 11’03”into chimney breast recess. Inset coal-effect living flame gas fire, dado rail, coved ceiling, radiator. UPVC framed double glazed window affording a panoramic open outlook to the front elevation.
Dining Kitchen
13’09” x 14’09”into chimney breast recess. Coal-effect living flame gas fire set onto stone hearth, 1 ½ bowl stainless steel sink unit and drainer with cupboards under, comprehensive range of wall, base and glazed display units incorporating oven / grill and four ring gas hob with concealed extractor hood over, co-ordinating worktops and part-tiled walls, integrated fridge freezer, plumbing for washing machine, radiator. UPVC framed diamond leaded double glazed window affording an open outlook to the rear elevation and square pane frosted glazed panelled door into rear yard. Understairs storage cupboard and steps descending into:-
Useful Basement
15’02” x 5’03”Glazed window, power and lighting installed.
First Floor Landing
6’09” x 6’06”Panelled doors to:-
Bedroom One
12’03” x 14’10”into chimney breast recess with inbuilt storage cupboard / wardrobe. Further inbuilt storage cupboard, radiator, coved ceiling. UPVC framed double glazed window also affording an open outlook to the front elevation.
Bedroom Two
13’10” x 8’0”Radiator, coved ceiling. UPVC framed diamond leaded double glazed window to the rear elevation.
Bathroom
9’10” x 6’07”into chimney breast recess. Three piece white suite incorporating panelled bath with chrome mixer shower fittings, tiled area and folding glazed screen over, pedestal wash basin and low-level WC, fully tiled walls, inbuilt storage cupboard, wall mounted gas combination boiler, cove ceiling. UPVC framed frosted double glazed window.
Outside
Neat garden forecourt with steps ascending to the front elevation. Good sized enclosed rear yard.
Services :
Mains supplies of gas, water and electricity.
Viewing :
By appointment with our Burnley office.
Tenure: Leasehold You buy the right to live in a property for a fixed number of years, but the freeholder owns the land the property's built on.Read more about tenure type in our glossary page.
For details of the leasehold, including the length of lease, annual service charge and ground rent, please contact the agent
Council TaxA payment made to your local authority in order to pay for local services like schools, libraries, and refuse collection. The amount you pay depends on the value of the property.Read more about council tax in our glossary page.
Ask agent
Burnley Road, Cliviger
NEAREST STATIONS
Distances are straight line measurements from the centre of the postcode- Burnley Manchester Road Station3.1 miles
- Burnley Central Station3.4 miles
- Burnley Barracks Station3.6 miles
About the agent
Small is beautiful. It is more personal, more efficient and more accountable. Where we are from people prefer to deal with people, those who are qualified, experienced and approachable throughout the process of selling their home. At Clifford Smith Sutcliffe our sales team are local and are with you every step of the way, backed by an in-house legal conveyancing team who will conclude the sale, so you deal with the same people from start to finish. Handling everything in house brings greater
Notes
Staying secure when looking for property
Ensure you're up to date with our latest advice on how to avoid fraud or scams when looking for property online.
Visit our security centre to find out moreDisclaimer - Property reference 4695. The information displayed about this property comprises a property advertisement. Rightmove.co.uk makes no warranty as to the accuracy or completeness of the advertisement or any linked or associated information, and Rightmove has no control over the content. This property advertisement does not constitute property particulars. The information is provided and maintained by Clifford Smith Sutcliffe, Burnley. Please contact the selling agent or developer directly to obtain any information which may be available under the terms of The Energy Performance of Buildings (Certificates and Inspections) (England and Wales) Regulations 2007 or the Home Report if in relation to a residential property in Scotland.
*This is the average speed from the provider with the fastest broadband package available at this postcode. The average speed displayed is based on the download speeds of at least 50% of customers at peak time (8pm to 10pm). Fibre/cable services at the postcode are subject to availability and may differ between properties within a postcode. Speeds can be affected by a range of technical and environmental factors. The speed at the property may be lower than that listed above. You can check the estimated speed and confirm availability to a property prior to purchasing on the broadband provider's website. Providers may increase charges. The information is provided and maintained by Decision Technologies Limited. **This is indicative only and based on a 2-person household with multiple devices and simultaneous usage. Broadband performance is affected by multiple factors including number of occupants and devices, simultaneous usage, router range etc. For more information speak to your broadband provider.
Map data ©OpenStreetMap contributors.




