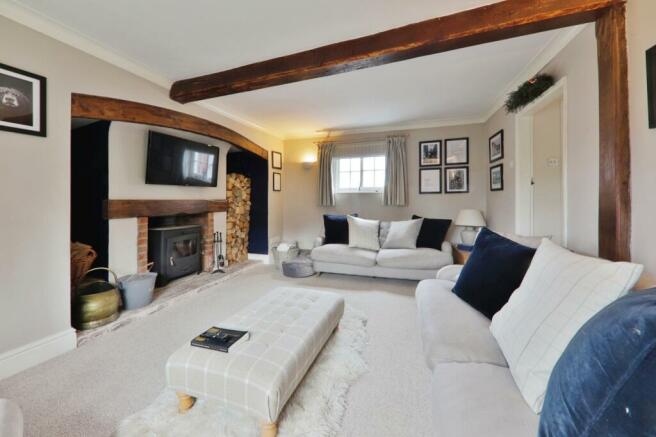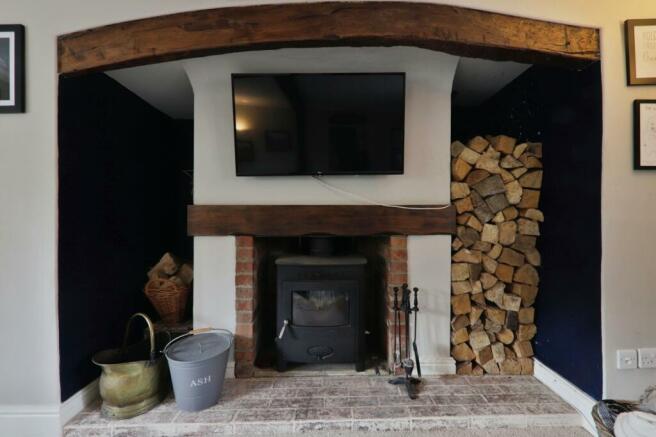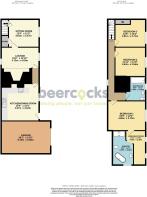
High Street, South Ferriby, Barton-Upon-Humber, DN18 6HZ

- PROPERTY TYPE
Detached
- BEDROOMS
3
- BATHROOMS
2
- SIZE
Ask agent
- TENUREDescribes how you own a property. There are different types of tenure - freehold, leasehold, and commonhold.Read more about tenure in our glossary page.
Freehold
Key features
- Stunning Late 18th Century Period Property
- Delightful Elevated South Facing Walled Garden Village Setting
- Multiple Parking
- Having Been The Subject Of Considerable Investment
- Offering As Much Space As Many Four Bedroom Houses
- Freehold
- Council Tax Band D
- Epc E
Description
Council TaxA payment made to your local authority in order to pay for local services like schools, libraries, and refuse collection. The amount you pay depends on the value of the property.Read more about council tax in our glossary page.
Band: D
High Street, South Ferriby, Barton-Upon-Humber, DN18 6HZ
NEAREST STATIONS
Distances are straight line measurements from the centre of the postcode- Barton-on-Humber Station2.7 miles
- Ferriby Station2.8 miles
- Hessle Station3.9 miles
About the agent
I hope the pages of this site will demonstrate to you that beercocks will go that extra mile to sell your home.
We are constantly looking to improve our marketing which in turn gives greater exposure to our properties and ultimately will achieve quicker sales and a better price.
As a family run business we pride ourselves in providing that personal touch yet combined with cutting edge technology.
Wishing you a smooth and stress free move. We a
Industry affiliations

Notes
Staying secure when looking for property
Ensure you're up to date with our latest advice on how to avoid fraud or scams when looking for property online.
Visit our security centre to find out moreDisclaimer - Property reference BRC_BRT_LFSYCL_300_456281993. The information displayed about this property comprises a property advertisement. Rightmove.co.uk makes no warranty as to the accuracy or completeness of the advertisement or any linked or associated information, and Rightmove has no control over the content. This property advertisement does not constitute property particulars. The information is provided and maintained by Beercocks, Barton. Please contact the selling agent or developer directly to obtain any information which may be available under the terms of The Energy Performance of Buildings (Certificates and Inspections) (England and Wales) Regulations 2007 or the Home Report if in relation to a residential property in Scotland.
*This is the average speed from the provider with the fastest broadband package available at this postcode. The average speed displayed is based on the download speeds of at least 50% of customers at peak time (8pm to 10pm). Fibre/cable services at the postcode are subject to availability and may differ between properties within a postcode. Speeds can be affected by a range of technical and environmental factors. The speed at the property may be lower than that listed above. You can check the estimated speed and confirm availability to a property prior to purchasing on the broadband provider's website. Providers may increase charges. The information is provided and maintained by Decision Technologies Limited. **This is indicative only and based on a 2-person household with multiple devices and simultaneous usage. Broadband performance is affected by multiple factors including number of occupants and devices, simultaneous usage, router range etc. For more information speak to your broadband provider.
Map data ©OpenStreetMap contributors.





