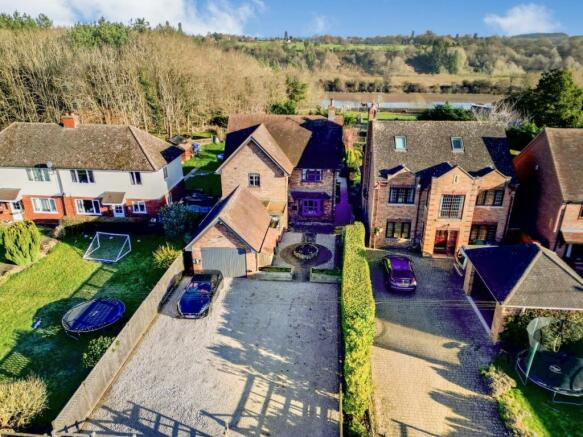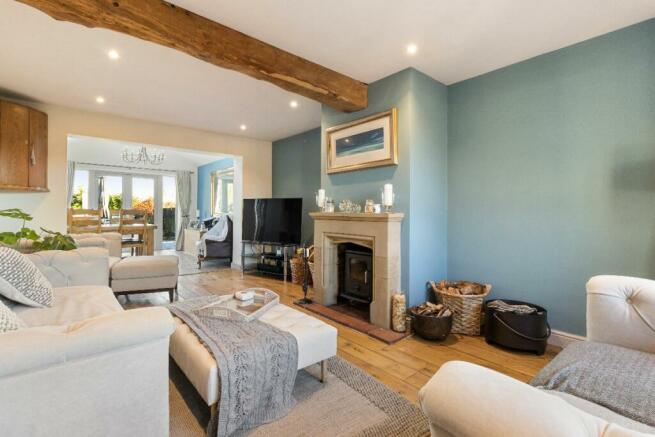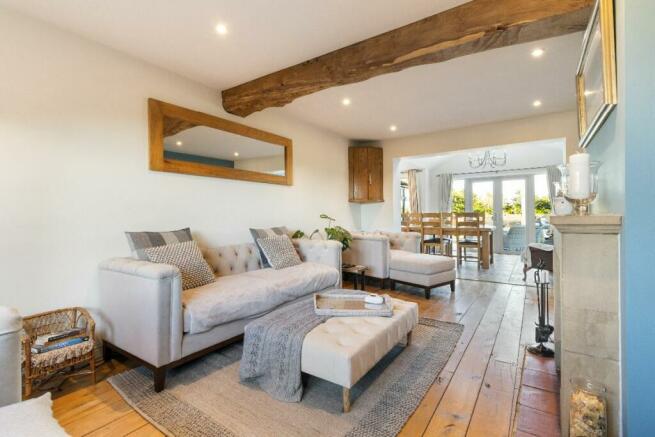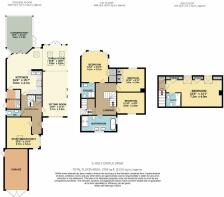Holt Castle Drive, Holt Heath, Worcester

- PROPERTY TYPE
Detached
- BEDROOMS
5
- BATHROOMS
3
- SIZE
2,300 sq ft
214 sq m
- TENUREDescribes how you own a property. There are different types of tenure - freehold, leasehold, and commonhold.Read more about tenure in our glossary page.
Freehold
Key features
- Superbly presented family home in a beautiful rural location
- Five double bedrooms
- Wrap around kitchen, dining and living room
- Conservatory
- Boasting two en suites, family bathroom and downstairs cloakroom
- Galleried landing
- Landscaped gardens, perfect for entertaining
- Countryisde views to front and rear
- Garage and parking for multiple vehicles
Description
Entered via a solid oak front door. Double glazed window to front
aspect, oak flooring, radiator, stairs leading to first floor and
understairs storage cupboard.
CLOAKROOM WC
Double glazed window to side aspect, oak floor, part tiled walls,
radiator. Matching suite consisting of close coupled WC and wall
hanging vanity wash hand basin.
LOUNGE 5.7mx 3.6m
A beautifully welcoming room with double glazed window to front
aspect, oak floors, exposed timber, radiator and cast-iron wood
burning stove with stone surround. The lounge flows through
into the dining area and kitchen to give a superb, wrap around
family area.
OPEN PLAN KITCHEN / DINING ROOM
KITCHEN AREA 5m x 4.3m / DINING AREA 3.5m x 3.2m
This L-shaped room provides a spacious entertaining area and
offers plenty of scope to extend the existing kitchen with further
units if required. Natural light is maximized with five skylights,
two double glazed windows and French patio doors to access
the gardens.
Fitted with a range of solid wooden wall and base cabinets with
granite work surfaces over and tiled splash backs. Belfast one
and half bowl sink with mixer tap, stainless steel electric range
cooker and integrated fridge.
Tiled flooring, two radiators. exposed timber and glazed double
doors to access the conservatory.
CONSERVATORY 4.6m x 3.3m
Double glazed to three sides and enjoying splendid views over
the gardens. Glazed roof, tiled floor, radiator, French patio doors
lead outside.
UTILITY
Double glazed window and part glazed door to side aspect. Tiled
flooring, radiator and floor mounted, 'Worcester' oil fired combi
boiler.
Fitted with wall cabinets, stainless steel sink drainer with mixer
tap, laminate work surface and tiled splash backs. Space and
plumbing for automatic washing machine and dishwasher.
STUDY / BEDROOM 5 3.7m x 3.1m (plus bay window area)
Double glazed bay window to side aspect, skylight, carpeted
floor, fitted bookcase, radiator.
FIRST FLOOR GALLERIED LANDING
Doors to all first floor bedrooms and opening through to 2nd floor
staircase.
MASTER BEDROOM 4.1m x 3.1m
This stylish room has an expanse of double glazed windows to
the rear offering fine, far reaching views towards the River
Severn. Featuring a large walk-in wardrobe, radiator, door to:
EN-SUITE SHOWEROOM
White suite consisting of close coupled WC, vanity wash hand
basin and shower cubicle with mixer power shower.
Double glazed obscure window to side aspect, fully tiled walls,
Karndean flooring, heated towel rail.
BEDROOM TWO 3.6m 3m
Double glazed window to rear aspect, radiator, fitted
wardrobes.
BEDROOM THREE 3.6m x 2.6m
Double glazed window to front aspect, radiator.
FAMILY BATHROOM
White suite consisting of 'His and Hers' double vanity sinks,
close coupled WC, bath and separate walk in shower.
Double glazed windows to front and side, Karndean flooring, heated
towel rail.
STAIRS TO THE SECOND FLOOR
Window to side aspect. Eaves storage.
BEDROOM FOUR 7.2m x 4m
Two double glazed Velux windows to rear aspect with fitted
blinds, two radiators, eaves storage to both sides. Door to:
EN-SUITE BATHROOM 1.79m x 1.21m
White suite consisting of close coupled WC, wash hand basin
and paneled bath with electric shower above.
Part tiled walls, radiator, Karndean floor.
GARAGE
Having double wooden doors to front and pedestrian door to
side, power and light. There is also a car charging point and
external power point to the exterior wall.
FRONT OF PROPERTY
Gated, graveled driveway providing ample parking for several
vehicles. Feature block paved and graveled fore garden with
raised planters and wood store. Gated side access.
REAR GARDEN
A generous, landscaped and level garden, being mostly laid to
lawn, with two large paved patios for entertaining.
The private sewage treatment plant is neatly hidden under the
central decking and the oil tank is tucked away to the side of
the building.
LOCATION
Situated on the outskirts of Holt Heath which provides a local
shop with Post Office, and Broomfields Farm shop. Top Barn's
farm shop and café, as well as The Holt Fleet public house,
are both within easy walking distance.
The nearby, historic village of Ombersley has a range of
amenities including the renowned delicatessen/butchers, wine
shop, bakery, several public houses, a restaurant, dentist, and
doctors' surgery. There are junior schools at Grimley and
Hallow and the property lie within the sought after catchment
area of The Chantry High School at Martley.
Furthermore, the property has excellent M5 motorway links
with both junctions 5 (Wychbold) and 6 (North Worcester) being easily accessible.
COUNCIL TAX BAND - F
Purchasers are advised to confirm this with the local council or via proceeding with any offer as Jessava Estates cannot be responsible for any inaccurate information.
FREEHOLD
We understand that the property is Freehold, however, these details must be confirmed via your solicitor.
Council Tax Band: F (MHDC)
Tenure: Freehold
Brochures
BrochureCouncil TaxA payment made to your local authority in order to pay for local services like schools, libraries, and refuse collection. The amount you pay depends on the value of the property.Read more about council tax in our glossary page.
Band: F
Holt Castle Drive, Holt Heath, Worcester
NEAREST STATIONS
Distances are straight line measurements from the centre of the postcode- Droitwich Spa Station4.0 miles
- Worcester Foregate Street Station4.8 miles
- Worcester Shrub Hill Station5.0 miles
About the agent
Jessava Estates are an independent Sales, Lettings & Property Management Agent covering the Worcestershire area.
Whether you are looking to sell your property efficiently and quickly or you are a landlord seeking responsible, quality tenants, we are here to help. Our experienced, professional, and friendly approach, combined with extensive local knowledge ensures that we can provide a service which is second to none.
A forward looking business based on traditional values, we alway
Notes
Staying secure when looking for property
Ensure you're up to date with our latest advice on how to avoid fraud or scams when looking for property online.
Visit our security centre to find out moreDisclaimer - Property reference RS0157. The information displayed about this property comprises a property advertisement. Rightmove.co.uk makes no warranty as to the accuracy or completeness of the advertisement or any linked or associated information, and Rightmove has no control over the content. This property advertisement does not constitute property particulars. The information is provided and maintained by Jessava Estates, Worcester. Please contact the selling agent or developer directly to obtain any information which may be available under the terms of The Energy Performance of Buildings (Certificates and Inspections) (England and Wales) Regulations 2007 or the Home Report if in relation to a residential property in Scotland.
*This is the average speed from the provider with the fastest broadband package available at this postcode. The average speed displayed is based on the download speeds of at least 50% of customers at peak time (8pm to 10pm). Fibre/cable services at the postcode are subject to availability and may differ between properties within a postcode. Speeds can be affected by a range of technical and environmental factors. The speed at the property may be lower than that listed above. You can check the estimated speed and confirm availability to a property prior to purchasing on the broadband provider's website. Providers may increase charges. The information is provided and maintained by Decision Technologies Limited.
**This is indicative only and based on a 2-person household with multiple devices and simultaneous usage. Broadband performance is affected by multiple factors including number of occupants and devices, simultaneous usage, router range etc. For more information speak to your broadband provider.
Map data ©OpenStreetMap contributors.




