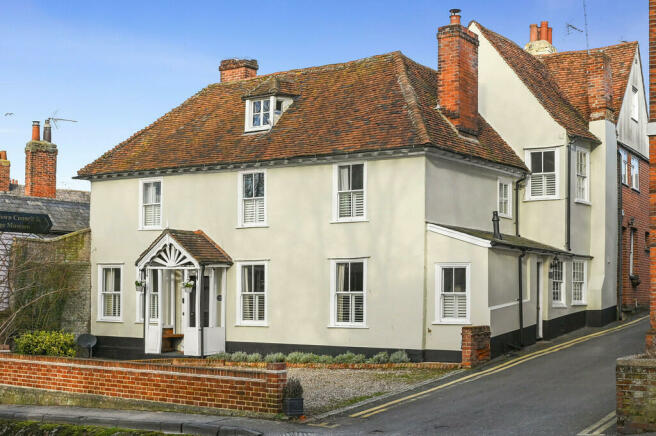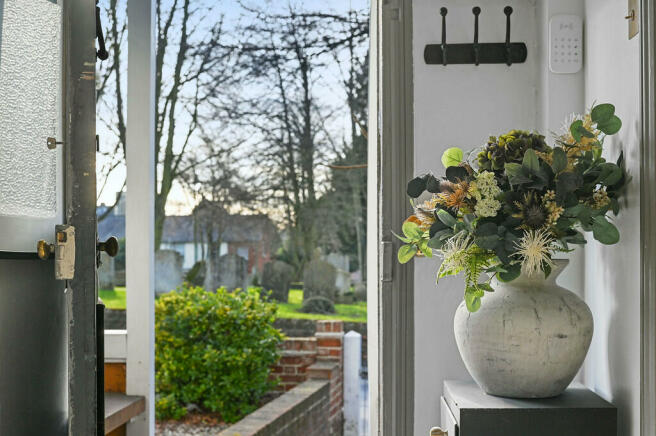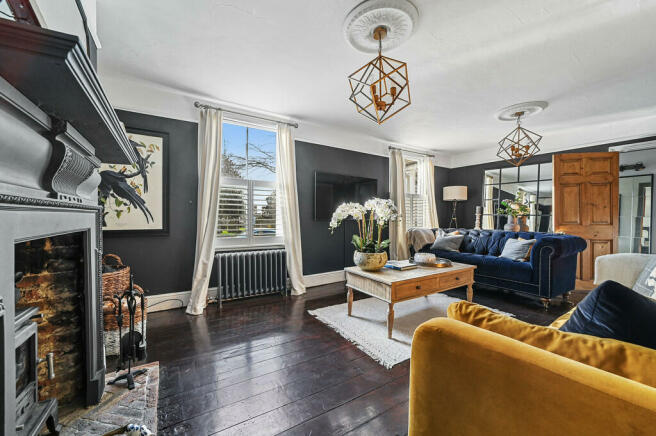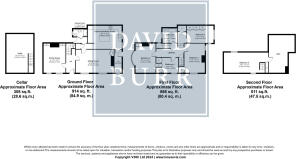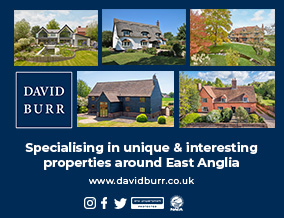
Colchester Road, Halstead

- PROPERTY TYPE
Town House
- BEDROOMS
5
- BATHROOMS
2
- SIZE
2,291 sq ft
213 sq m
- TENUREDescribes how you own a property. There are different types of tenure - freehold, leasehold, and commonhold.Read more about tenure in our glossary page.
Freehold
Key features
- Attractive listed town house
- Short stroll to the high street
- Immaculately presented throughout
- Attractive period features
- Stunning kitchen/breakfast room
- Four bedrooms
- Two bathrooms
- Parking with electric car charger
- Private low maintenance garden
- NO ONWARD CHAIN
Description
A panelled and glazed door accesses the appealing entrance hall which has a black and white tiled floor, stairs rising to the first floor and panelled pine doors to the principal reception rooms. The sitting room is situated to the front elevation and has two sash windows overlooking the front garden and parish church, exposed floorboards, an attractive cast iron fire surround with inset wood burning stove upon a herringbone brick hearth. This is flanked by useful storage cupboards, and there are also further period details including ceiling roses and picture rails. The dining room is also situated to the front elevation and has twin sash windows overlooking the garden and the church. It is a particularly cosy room, and has an attractive cast iron fire grate with a wooden surround which is flanked by bespoke bookcases and wine storage units, the room is further complemented by exposed oak floorboards.
There is a split-level inner hall which leads to the impressive kitchen/breakfast room which forms the heart of the house. This is extensively fitted with floor and wall mounted units with granite worktops and a central island unit with a breakfast bar. Integral appliances include a Rangemaster cooker with extractor hood above, Bosch dishwasher, inset microwave and coffee machine and fridge freezer. The rear of the property has a tiled lobby providing useful storage space with a stable door opening to the rear garden. Adjacent to this is a well-appointed and fully tiled cloak/shower room with a large walk-in shower cubicle, rectangular sink set on a plinth and a matching WC. To the side of the property is a useful boot/utility room with space and plumbing for a washing machine and dryer and wall mounted units providing useful storage. A panel door with a bullseye glass leads to the side. From the inner hall a useful cellar can be accessed which provides storage and is equipped with power.
An attractive staircase with a turned hand rail leads to the inviting landing, from which the bedrooms are accessed. The principal bedroom has a dual aspect and takes in views to the parish church and town landscape beyond, there is a cast iron fireplace with tiled surround. The second bedroom benefits from a dual aspect and has a bay window, beams to the wall and an attractive tiled fireplace, flanked by an arched recess and useful wardrobes. There are two further bedrooms, one to the front elevation overlooking the church which has a complete range of bespoke fitted wardrobes providing hanging storage and the fourth to the rear, which affords a dual aspect and a complete range of built in wardrobes. Adjacent to this is a useful lobby and a panel door leading to the linen cupboard. These bedrooms are served by a lavishly appointed and fully tiled bathroom which has a roll top claw foot bath, pedestal basin and matching WC. Stairs from the landing rise to a charming bedroom in the attic which has twin dormer windows providing wonderful views, exposed floorboards, and beams to the ceiling. A further ledge and board door leads to extensive attic storage space.
Outside
The property is approached via a gravel driveway providing extensive parking which is flanked by an attractive dwarf red brick wall with a wrought iron gate and a path leading to the front gate. To the side of the path is attractive planting providing year-round structure and colour.
The rear garden is accessed via the rear hall and lobby and a stable door leads to an extensive sandstone paved terrace which has a circular feature flanked by raised brick planters, providing colour and interest. Beyond this are steps leading to a raised Astroturf area of garden, positioned to take advantage of the afternoon and evening sun.
Agents notes:
Listed building ID: 1122462
The property is equipped with an electric car charging point, listed consent was granted for this.
The property benefits from a right of way over a neighbouring property to its rear garden.
ENTRANCE HALL 11' 1" x 4' 11" (3.40m x 1.50m)
SITTING ROOM 20' 8" x 12' 7" (6.30m x 3.85m)
DINING ROOM 15' 7" x 10' 5" (4.75m x 3.20m)
KITCHEN/BREAKFAST ROOM 18' 4" x 12' 7" (5.60m x 3.85m)
UTILITY ROOM 12' 5" x 3' 11" (3.80m x 1.20m)
REAR LOBBY 8' 6" x 2' 10" (2.60m x 0.87m)
CLOAK/SHOWER ROOM 8' 7" x 3' 11" (2.62m x 1.20m)
CELLAR 21' 0" x 14' 7" (6.42m x 4.45m)
LANDING 14' 5" x 7' 8" (4.40m x 2.35m)
PRINCIPAL BEDROOM 15' 10" x 11' 1" (4.85m x 3.40m)
BEDROOM 2 16' 0" x 10' 7" (4.90m x 3.25m)
BEDROOM 3 14' 7" x 9' 0" (4.45m x 2.75m)
BEDROOM 4 9' 0" x 8' 2" (2.75m x 2.50m)
FAMILY BATHROOM 8' 0" x 7' 11" (2.46m x 2.43m)
BEDROOM 5 24' 1" x 10' 11" (7.35m x 3.35m)
ATTIC
Brochures
BrochureCouncil TaxA payment made to your local authority in order to pay for local services like schools, libraries, and refuse collection. The amount you pay depends on the value of the property.Read more about council tax in our glossary page.
Band: E
Colchester Road, Halstead
NEAREST STATIONS
Distances are straight line measurements from the centre of the postcode- Braintree Station6.0 miles
About the agent
Founded in 1995, David Burr has become one of the most successful agencies in the region. Our name is synonymous with quality property and a level of service to match. We have grown quickly from our Long Melford base to open offices in Leavenheath, Clare, Castle Hedingham, Woolpit and Newmarket with Bury St Edmunds the latest addition opening in March 2014.
Industry affiliations



Notes
Staying secure when looking for property
Ensure you're up to date with our latest advice on how to avoid fraud or scams when looking for property online.
Visit our security centre to find out moreDisclaimer - Property reference 100424022985. The information displayed about this property comprises a property advertisement. Rightmove.co.uk makes no warranty as to the accuracy or completeness of the advertisement or any linked or associated information, and Rightmove has no control over the content. This property advertisement does not constitute property particulars. The information is provided and maintained by David Burr Estate Agents, Castle Hedingham. Please contact the selling agent or developer directly to obtain any information which may be available under the terms of The Energy Performance of Buildings (Certificates and Inspections) (England and Wales) Regulations 2007 or the Home Report if in relation to a residential property in Scotland.
*This is the average speed from the provider with the fastest broadband package available at this postcode. The average speed displayed is based on the download speeds of at least 50% of customers at peak time (8pm to 10pm). Fibre/cable services at the postcode are subject to availability and may differ between properties within a postcode. Speeds can be affected by a range of technical and environmental factors. The speed at the property may be lower than that listed above. You can check the estimated speed and confirm availability to a property prior to purchasing on the broadband provider's website. Providers may increase charges. The information is provided and maintained by Decision Technologies Limited.
**This is indicative only and based on a 2-person household with multiple devices and simultaneous usage. Broadband performance is affected by multiple factors including number of occupants and devices, simultaneous usage, router range etc. For more information speak to your broadband provider.
Map data ©OpenStreetMap contributors.
